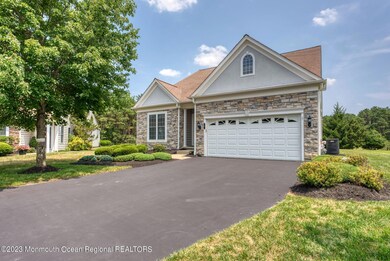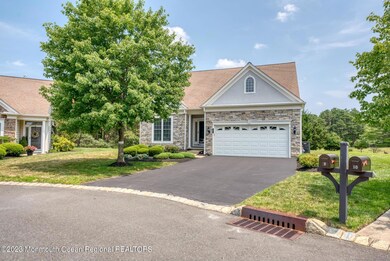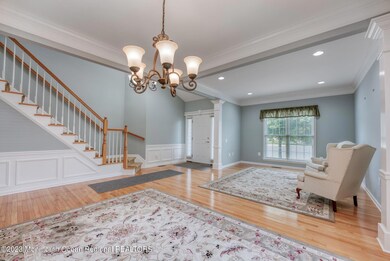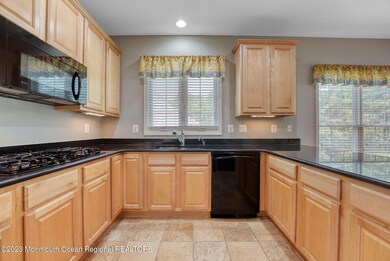
9 Radcliffe Ln Manchester Township, NJ 08759
Manchester Township NeighborhoodHighlights
- Water Views
- In Ground Pool
- Senior Community
- Fitness Center
- Home fronts a pond
- Clubhouse
About This Home
As of December 2023Welcome to your dream home in River Pointe! This 3 (possible 4) bed, 4 full bath home features a loft & full finished basement. The primary bedroom is conveniently located on the main floor, which offers an ensuite and walk-in closet. The versatile loft area can be used as a library, home office, or entertainment space. Utilize the basement as a home theater, fitness center, or recreation room - your imagination is the limit! Storage is never an issue as there is abundant closet space throughout & a dedicated storage areas in the basement. The backyard is perfect for hosting gatherings or enjoying peaceful moments overlooking the pond. River Pointe adult community residents gain access to exclusive amenities such as a clubhouse, pool, fitness center, & social events. Come experience living in River Pointe!
Last Buyer's Agent
Isaac Nussbaum
Crossroads Realty Ocean Cty Regional Office
Home Details
Home Type
- Single Family
Est. Annual Taxes
- $9,090
Year Built
- Built in 2007
Lot Details
- 5,227 Sq Ft Lot
- Lot Dimensions are 41 x 130
- Home fronts a pond
- Cul-De-Sac
- Landscaped
- Sprinkler System
HOA Fees
- $358 Monthly HOA Fees
Parking
- 2 Car Attached Garage
- Driveway
Home Design
- Shingle Roof
- Vinyl Siding
Interior Spaces
- 2-Story Property
- 1 Fireplace
- Blinds
- Den
- Loft
- Water Views
- Finished Basement
- Basement Fills Entire Space Under The House
Kitchen
- Portable Range
- Microwave
- Dishwasher
Bedrooms and Bathrooms
- 3 Bedrooms
- 4 Full Bathrooms
- Dual Vanity Sinks in Primary Bathroom
Outdoor Features
- In Ground Pool
- Pond
- Patio
Schools
- Manchester Twp Middle School
- Manchester Twnshp High School
Utilities
- Forced Air Heating and Cooling System
- Heating System Uses Natural Gas
- Natural Gas Water Heater
Listing and Financial Details
- Exclusions: Personal Property. Refrigerator in garage
- Assessor Parcel Number 19-00071-02-00148
Community Details
Overview
- Senior Community
- Front Yard Maintenance
- Association fees include trash, common area, lawn maintenance, mgmt fees, pool, rec facility, snow removal
- River Pointe Subdivision
Amenities
- Common Area
- Clubhouse
- Community Center
- Recreation Room
Recreation
- Tennis Courts
- Bocce Ball Court
- Shuffleboard Court
- Fitness Center
- Community Pool
- Jogging Path
- Snow Removal
Security
- Security Guard
- Resident Manager or Management On Site
Ownership History
Purchase Details
Home Financials for this Owner
Home Financials are based on the most recent Mortgage that was taken out on this home.Purchase Details
Similar Homes in Manchester Township, NJ
Home Values in the Area
Average Home Value in this Area
Purchase History
| Date | Type | Sale Price | Title Company |
|---|---|---|---|
| Deed | $380,000 | None Available | |
| Deed | $375,000 | None Available |
Property History
| Date | Event | Price | Change | Sq Ft Price |
|---|---|---|---|---|
| 12/18/2023 12/18/23 | Sold | $600,000 | -4.0% | $217 / Sq Ft |
| 10/27/2023 10/27/23 | Pending | -- | -- | -- |
| 09/12/2023 09/12/23 | Price Changed | $625,000 | -3.8% | $226 / Sq Ft |
| 07/27/2023 07/27/23 | For Sale | $650,000 | +71.1% | $235 / Sq Ft |
| 10/22/2013 10/22/13 | Sold | $380,000 | -- | $137 / Sq Ft |
Tax History Compared to Growth
Tax History
| Year | Tax Paid | Tax Assessment Tax Assessment Total Assessment is a certain percentage of the fair market value that is determined by local assessors to be the total taxable value of land and additions on the property. | Land | Improvement |
|---|---|---|---|---|
| 2024 | $9,562 | $410,400 | $120,900 | $289,500 |
| 2023 | $9,090 | $410,400 | $120,900 | $289,500 |
| 2022 | $9,090 | $410,400 | $120,900 | $289,500 |
| 2021 | $8,893 | $410,400 | $120,900 | $289,500 |
| 2020 | $8,659 | $410,400 | $120,900 | $289,500 |
| 2019 | $9,621 | $375,100 | $75,900 | $299,200 |
| 2018 | $9,584 | $375,100 | $75,900 | $299,200 |
| 2017 | $9,621 | $375,100 | $75,900 | $299,200 |
| 2016 | $9,505 | $375,100 | $75,900 | $299,200 |
| 2015 | $9,329 | $375,100 | $75,900 | $299,200 |
| 2014 | $9,137 | $375,100 | $75,900 | $299,200 |
Agents Affiliated with this Home
-
Kate Jahns-Rossi

Seller's Agent in 2023
Kate Jahns-Rossi
EXP Realty
(254) 721-3621
3 in this area
53 Total Sales
-
I
Buyer's Agent in 2023
Isaac Nussbaum
Crossroads Realty Ocean Cty Regional Office
-
Irene Muller

Seller's Agent in 2013
Irene Muller
Coldwell Banker Riviera Realty
(908) 910-3100
10 in this area
56 Total Sales
-
Pat Jacobs
P
Buyer's Agent in 2013
Pat Jacobs
Weichert Realtors-Toms River
(732) 240-0500
22 in this area
40 Total Sales
Map
Source: MOREMLS (Monmouth Ocean Regional REALTORS®)
MLS Number: 22320170
APN: 19-00071-02-00148
- 8 Chalfont Ln
- 8 Ascot Ln
- 42 Addlestone Ln
- 39 Addlestone Ln
- 20 Addlestone Ln
- 28 Twyford Ln
- 45 Kirkby Ln
- 35 Twyford Ln
- 31 Twyford Ln
- 93 Mansfield Ave
- 7 Inverness Ln
- 6 Kenilworth Ln
- 3 Gainsborough Ln
- 5 Gainsborough Ln
- 43 Hastings Rd
- 61 Mansfield Ave
- 27 Cromwell Ct
- 34 Greenwich Ave
- 25 Greenwich Ave
- 14 Turnbridge Row






