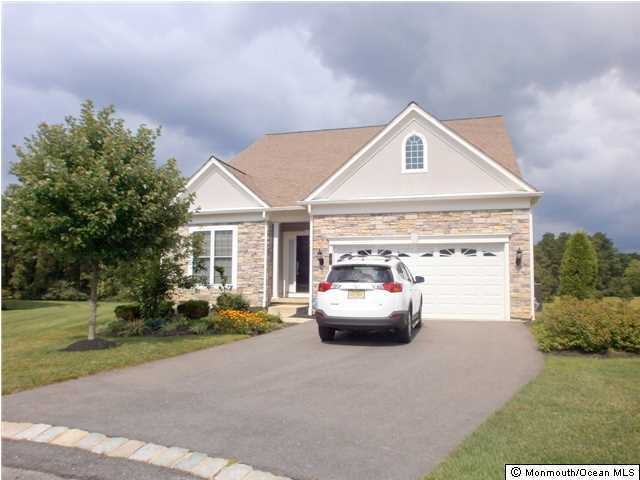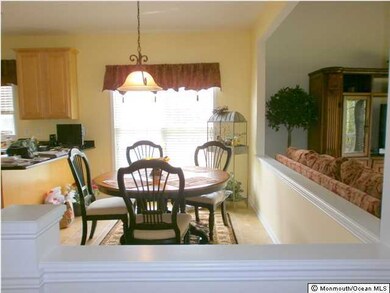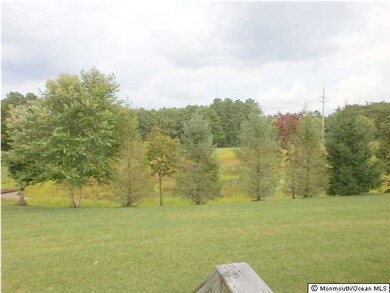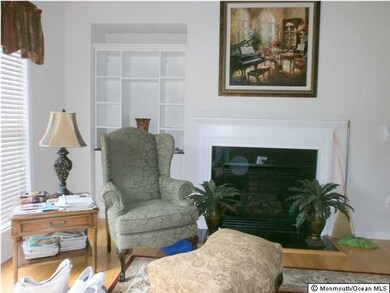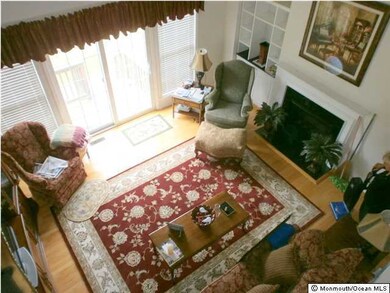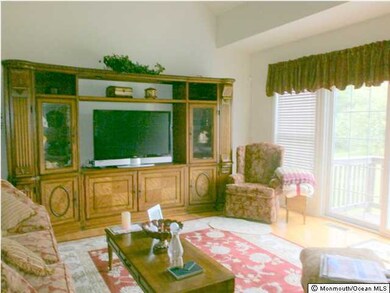
9 Radcliffe Ln Manchester Township, NJ 08759
Manchester Township NeighborhoodHighlights
- Fitness Center
- Senior Community
- Deck
- Outdoor Pool
- Clubhouse
- Wood Flooring
About This Home
As of December 2023This meticulously cared for home boasts a beautifully finished basement, fantastic rear views, upscale finishes throughout the house that include: maple cabinets, granite counters, tile, carpet and wood flooring and much more. This home also offers a high-end appliance pkg and security system. Vaulted and tray ceilings, built-ins in family room and a fireplace for those cool nights, are a few more of the amenities. The bright and cheerful color scheme will make you want to make this your home
Last Agent to Sell the Property
Coldwell Banker Riviera Realty License #7858780 Listed on: 08/23/2013

Home Details
Home Type
- Single Family
Est. Annual Taxes
- $8,818
Year Built
- Built in 2007
Lot Details
- 5,227 Sq Ft Lot
- Lot Dimensions are 41 x 130
- Cul-De-Sac
- Sprinkler System
HOA Fees
- $235 Monthly HOA Fees
Parking
- 2 Car Attached Garage
- Garage Door Opener
- Double-Wide Driveway
Home Design
- Asphalt Rolled Roof
- Stone Siding
- Vinyl Siding
Interior Spaces
- 2,767 Sq Ft Home
- 3-Story Property
- Elevator
- Built-In Features
- Crown Molding
- Recessed Lighting
- Light Fixtures
- 1 Fireplace
- Thermal Windows
- Blinds
- Bay Window
- Window Screens
- Sliding Doors
- Family Room
- Living Room
- Dining Room
- Loft
- Home Security System
- Attic
Kitchen
- Eat-In Kitchen
- Self-Cleaning Oven
- Stove
- Microwave
- Dishwasher
- Disposal
Flooring
- Wood
- Wall to Wall Carpet
- Ceramic Tile
Bedrooms and Bathrooms
- 4 Bedrooms
- Primary Bedroom located in the basement
- Walk-In Closet
- 4 Full Bathrooms
- Primary bathroom on main floor
- Primary Bathroom includes a Walk-In Shower
Laundry
- Laundry Room
- Dryer
- Washer
- Laundry Tub
Basement
- Heated Basement
- Basement Fills Entire Space Under The House
Outdoor Features
- Outdoor Pool
- Deck
- Exterior Lighting
Utilities
- Forced Air Heating and Cooling System
- Heating System Uses Natural Gas
- Natural Gas Water Heater
Listing and Financial Details
- Exclusions: ALL PERSONAL ITEMS
- Assessor Parcel Number 00071000200148
Community Details
Overview
- Senior Community
- Front Yard Maintenance
- Association fees include trash, lawn maintenance, mgmt fees, pool, rec facility, snow removal
- River Pointe Subdivision, Reston/Lft/Bsmt Floorplan
Amenities
- Community Deck or Porch
- Common Area
- Clubhouse
- Community Center
- Recreation Room
Recreation
- Shuffleboard Court
- Fitness Center
- Community Pool
- Snow Removal
Ownership History
Purchase Details
Home Financials for this Owner
Home Financials are based on the most recent Mortgage that was taken out on this home.Purchase Details
Similar Homes in Manchester Township, NJ
Home Values in the Area
Average Home Value in this Area
Purchase History
| Date | Type | Sale Price | Title Company |
|---|---|---|---|
| Deed | $380,000 | None Available | |
| Deed | $375,000 | None Available |
Property History
| Date | Event | Price | Change | Sq Ft Price |
|---|---|---|---|---|
| 12/18/2023 12/18/23 | Sold | $600,000 | -4.0% | $217 / Sq Ft |
| 10/27/2023 10/27/23 | Pending | -- | -- | -- |
| 09/12/2023 09/12/23 | Price Changed | $625,000 | -3.8% | $226 / Sq Ft |
| 07/27/2023 07/27/23 | For Sale | $650,000 | +71.1% | $235 / Sq Ft |
| 10/22/2013 10/22/13 | Sold | $380,000 | -- | $137 / Sq Ft |
Tax History Compared to Growth
Tax History
| Year | Tax Paid | Tax Assessment Tax Assessment Total Assessment is a certain percentage of the fair market value that is determined by local assessors to be the total taxable value of land and additions on the property. | Land | Improvement |
|---|---|---|---|---|
| 2024 | $9,562 | $410,400 | $120,900 | $289,500 |
| 2023 | $9,090 | $410,400 | $120,900 | $289,500 |
| 2022 | $9,090 | $410,400 | $120,900 | $289,500 |
| 2021 | $8,893 | $410,400 | $120,900 | $289,500 |
| 2020 | $8,659 | $410,400 | $120,900 | $289,500 |
| 2019 | $9,621 | $375,100 | $75,900 | $299,200 |
| 2018 | $9,584 | $375,100 | $75,900 | $299,200 |
| 2017 | $9,621 | $375,100 | $75,900 | $299,200 |
| 2016 | $9,505 | $375,100 | $75,900 | $299,200 |
| 2015 | $9,329 | $375,100 | $75,900 | $299,200 |
| 2014 | $9,137 | $375,100 | $75,900 | $299,200 |
Agents Affiliated with this Home
-
Kate Jahns-Rossi

Seller's Agent in 2023
Kate Jahns-Rossi
EXP Realty
(254) 721-3621
3 in this area
53 Total Sales
-
I
Buyer's Agent in 2023
Isaac Nussbaum
Crossroads Realty Ocean Cty Regional Office
-
Irene Muller

Seller's Agent in 2013
Irene Muller
Coldwell Banker Riviera Realty
(908) 910-3100
10 in this area
56 Total Sales
-
Pat Jacobs
P
Buyer's Agent in 2013
Pat Jacobs
Weichert Realtors-Toms River
(732) 240-0500
22 in this area
40 Total Sales
Map
Source: MOREMLS (Monmouth Ocean Regional REALTORS®)
MLS Number: 21327826
APN: 19-00071-02-00148
- 8 Chalfont Ln
- 8 Ascot Ln
- 42 Addlestone Ln
- 39 Addlestone Ln
- 20 Addlestone Ln
- 28 Twyford Ln
- 45 Kirkby Ln
- 35 Twyford Ln
- 31 Twyford Ln
- 93 Mansfield Ave
- 7 Inverness Ln
- 6 Kenilworth Ln
- 3 Gainsborough Ln
- 5 Gainsborough Ln
- 43 Hastings Rd
- 61 Mansfield Ave
- 27 Cromwell Ct
- 34 Greenwich Ave
- 25 Greenwich Ave
- 14 Turnbridge Row
