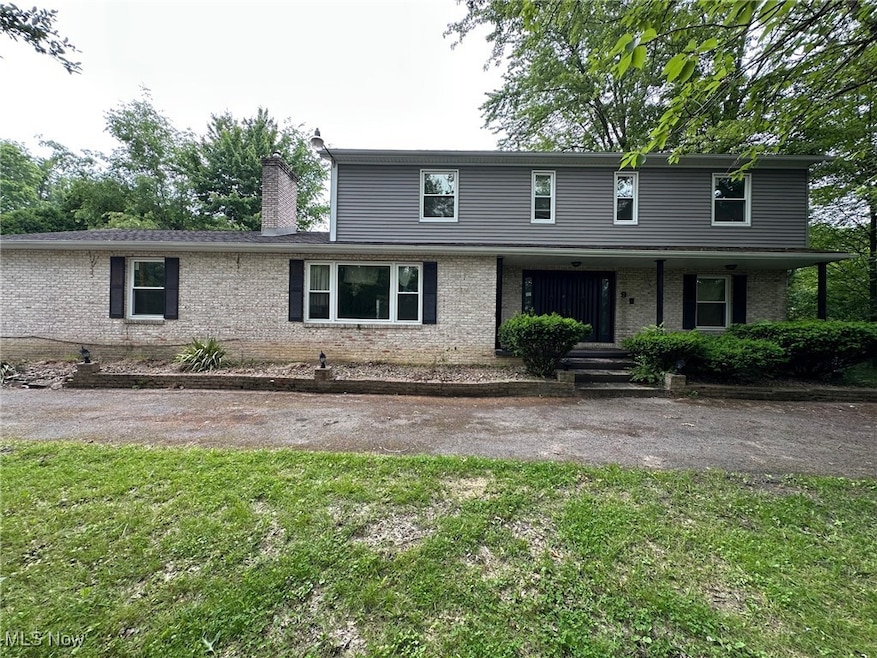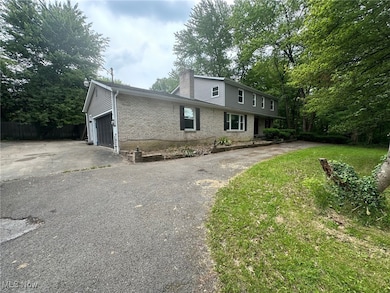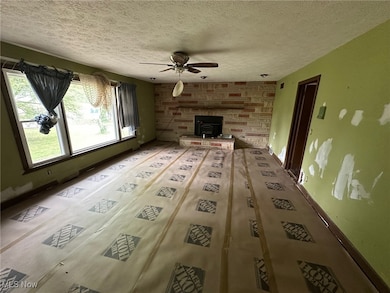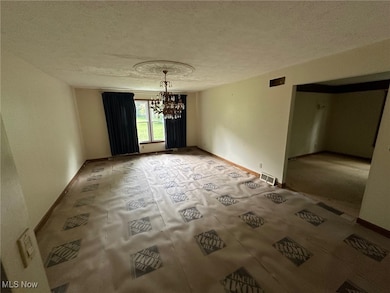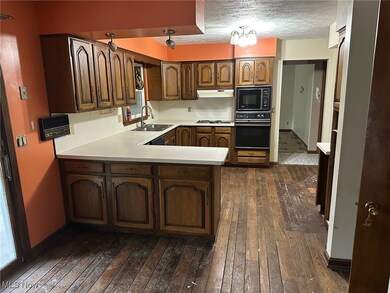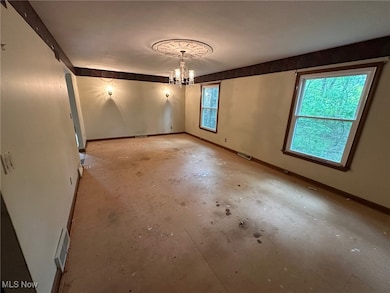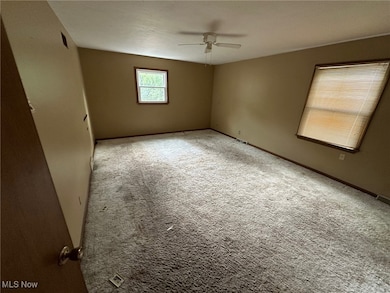
9 Redfern Dr Youngstown, OH 44505
Estimated payment $1,831/month
Highlights
- Traditional Architecture
- No HOA
- 2 Car Attached Garage
- 1 Fireplace
- Enclosed patio or porch
- Forced Air Heating and Cooling System
About This Home
Upon entering, you'll find a spacious foyer with ceramic tile flooring. To the right is a large living room that connects to a formal dining room, perfect for entertaining. The kitchen boasts hardwood cabinets and floors, along with a convenient double-wide pantry cupboard and ample space for a dining table. A sliding glass door off the kitchen leads to an enclosed porch, offering a lovely extension of the living space. There is also a half bath conveniently located off the kitchen.Adjacent to the kitchen is a comfortable family room, featuring a large picture window that fills the space with natural light and a stunning wall-to-wall stone fireplace, creating a cozy atmosphere.Upstairs, you'll discover four bedrooms, including a master suite with a walk-in closet and a private bathroom. You'll also appreciate the generous storage and closet space throughout the home. Seller will provide a carpet allowance with acceptable offer. The basement is mostly finished, providing significant extra space ideal for recreation and entertaining. It also includes a walk-in cedar closet for storing delicate items.For your peace of mind, the furnace and A/C were replaced in 2007, and the roof was replaced in 2011. The property also features a double attached garage, a circular driveway for easy access, and includes a home warranty.
Listing Agent
Howard Hanna Brokerage Email: johneaton@howardhanna.com 330-219-5758 License #365437 Listed on: 06/05/2025

Co-Listing Agent
Howard Hanna Brokerage Email: johneaton@howardhanna.com 330-219-5758 License #2015004054
Home Details
Home Type
- Single Family
Est. Annual Taxes
- $4,533
Year Built
- Built in 1976
Lot Details
- 0.5 Acre Lot
- Lot Dimensions are 125x300
- Southwest Facing Home
Parking
- 2 Car Attached Garage
Home Design
- Traditional Architecture
- Brick Exterior Construction
- Fiberglass Roof
- Asphalt Roof
- Wood Siding
Interior Spaces
- 2,734 Sq Ft Home
- 2-Story Property
- 1 Fireplace
- Finished Basement
- Basement Fills Entire Space Under The House
Kitchen
- Built-In Oven
- Dishwasher
Bedrooms and Bathrooms
- 4 Bedrooms
- 2.5 Bathrooms
Outdoor Features
- Enclosed patio or porch
Utilities
- Forced Air Heating and Cooling System
- Heating System Uses Gas
Community Details
- No Home Owners Association
- Redfern Manor Subdivision
Listing and Financial Details
- Home warranty included in the sale of the property
- Assessor Parcel Number 12-610251
Map
Home Values in the Area
Average Home Value in this Area
Tax History
| Year | Tax Paid | Tax Assessment Tax Assessment Total Assessment is a certain percentage of the fair market value that is determined by local assessors to be the total taxable value of land and additions on the property. | Land | Improvement |
|---|---|---|---|---|
| 2024 | $5,813 | $78,790 | $10,190 | $68,600 |
| 2023 | $5,813 | $78,790 | $10,190 | $68,600 |
| 2022 | $3,851 | $51,490 | $8,930 | $42,560 |
| 2021 | $3,755 | $51,490 | $8,930 | $42,560 |
| 2020 | $3,762 | $51,490 | $8,930 | $42,560 |
| 2019 | $3,790 | $45,930 | $8,930 | $37,000 |
| 2018 | $3,781 | $45,930 | $8,930 | $37,000 |
| 2017 | $3,666 | $45,930 | $8,930 | $37,000 |
| 2016 | $4,156 | $50,900 | $8,930 | $41,970 |
| 2015 | $4,001 | $50,900 | $8,930 | $41,970 |
| 2014 | $3,662 | $50,900 | $8,930 | $41,970 |
| 2013 | $3,563 | $50,900 | $8,930 | $41,970 |
Property History
| Date | Event | Price | Change | Sq Ft Price |
|---|---|---|---|---|
| 06/05/2025 06/05/25 | For Sale | $259,900 | +107.9% | $95 / Sq Ft |
| 09/26/2014 09/26/14 | Sold | $125,000 | -7.4% | $46 / Sq Ft |
| 09/15/2014 09/15/14 | Pending | -- | -- | -- |
| 08/25/2014 08/25/14 | For Sale | $135,000 | -- | $49 / Sq Ft |
Purchase History
| Date | Type | Sale Price | Title Company |
|---|---|---|---|
| Warranty Deed | $125,000 | None Available | |
| Deed | $157,000 | -- | |
| Deed | -- | -- |
Mortgage History
| Date | Status | Loan Amount | Loan Type |
|---|---|---|---|
| Previous Owner | $115,000 | Unknown | |
| Previous Owner | $112,000 | Purchase Money Mortgage | |
| Previous Owner | $112,000 | Purchase Money Mortgage | |
| Previous Owner | $149,150 | New Conventional |
Similar Homes in Youngstown, OH
Source: MLS Now (Howard Hanna)
MLS Number: 5127445
APN: 12-610251
- 1303 Stonington Dr
- 0 Stonington Dr
- 3711 Sampson Rd
- 2003 Powder Mill Run
- 3451 Ohio Trail
- 1111 Mansell Dr
- 4260 Logan Way
- 0 Powder Mill Run Unit 5127333
- 0 Powder Mill Run Unit 5127327
- 0 Saint Andrews Dr Unit 3940756
- 0 Saint Andrews Dr Unit 5061337
- 0 Saint Andrews Dr Unit 5061335
- 3943 Logangate Rd
- 3699 Staunton Dr
- 512 Catherine St
- 0 Townsend Ave
- 2523 5th Ave
- 1146 Townsend Ave
- 4591 Churchill Hubbard Rd
- 0 Churchill Unit 5107706
