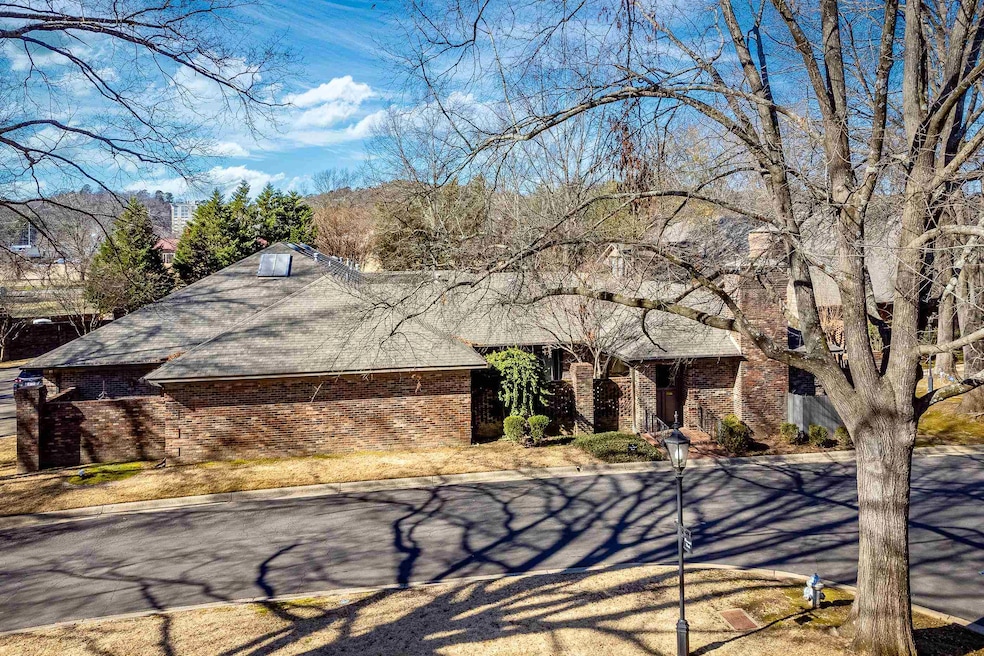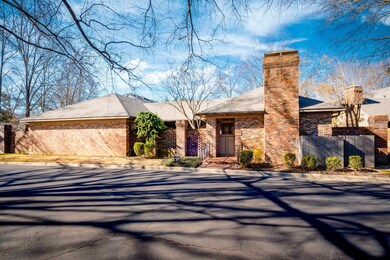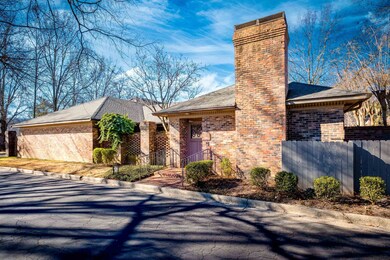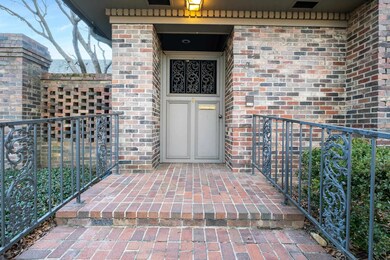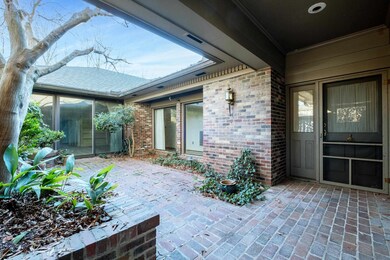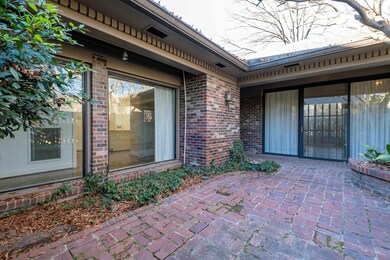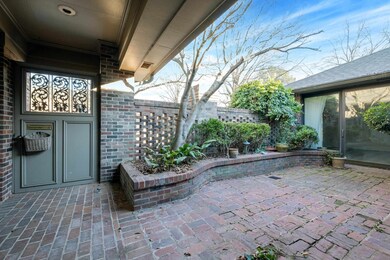
9 Riverbend Rd Unit S3 Little Rock, AR 72202
Riverdale NeighborhoodHighlights
- Gated Community
- Traditional Architecture
- Breakfast Room
- Forest Park Elementary School Rated A-
- Home Office
- Skylights
About This Home
As of February 2025Beautiful one level condo in the very desirable private sanctuary of RIverbend. Open the outer door to a lovely courtyard leading to the front door. Light floods the large living area with hardwood floors and a fireplace. Kitchen has a breakfast area, lots of cabinet storage and an island with cooktop. A skylight adds natural light. Hallway with floor to ceiling windows leads to 2 bedrooms. Primary bedroom has an ensuite bath with a jetted tub and separate shower. Hall bath has a walk-in cedar closet. There is a separate office area. Newer HVAC, approx. 5 years old. New carpet and freshly painted. Move in condition. Luxury living
Last Agent to Sell the Property
The Sumbles Team Keller Williams Realty Listed on: 01/20/2025

Home Details
Home Type
- Single Family
Est. Annual Taxes
- $5,901
Year Built
- Built in 1992
Lot Details
- Level Lot
HOA Fees
Home Design
- Traditional Architecture
- Brick Exterior Construction
- Slab Foundation
- Architectural Shingle Roof
Interior Spaces
- 2,306 Sq Ft Home
- 1-Story Property
- Built-in Bookshelves
- Skylights
- Gas Log Fireplace
- Window Treatments
- Family Room
- Breakfast Room
- Formal Dining Room
- Home Office
- Attic Floors
- Fire and Smoke Detector
Kitchen
- Breakfast Bar
- Built-In Oven
- Electric Range
- Stove
- Microwave
- Dishwasher
- Disposal
Flooring
- Parquet
- Carpet
- Tile
Bedrooms and Bathrooms
- 2 Bedrooms
- Walk-In Closet
- 2 Full Bathrooms
- Walk-in Shower
Laundry
- Laundry Room
- Washer Hookup
Parking
- 2 Car Garage
- Automatic Garage Door Opener
Utilities
- Central Heating and Cooling System
- Underground Utilities
- Cable TV Available
Community Details
Overview
- Other Mandatory Fees
Security
- Gated Community
Ownership History
Purchase Details
Purchase Details
Similar Homes in Little Rock, AR
Home Values in the Area
Average Home Value in this Area
Purchase History
| Date | Type | Sale Price | Title Company |
|---|---|---|---|
| Special Warranty Deed | $550,000 | None Available | |
| Warranty Deed | $550,000 | First National Title Company |
Property History
| Date | Event | Price | Change | Sq Ft Price |
|---|---|---|---|---|
| 02/21/2025 02/21/25 | Sold | $590,000 | -5.6% | $256 / Sq Ft |
| 01/20/2025 01/20/25 | For Sale | $625,000 | -- | $271 / Sq Ft |
Tax History Compared to Growth
Tax History
| Year | Tax Paid | Tax Assessment Tax Assessment Total Assessment is a certain percentage of the fair market value that is determined by local assessors to be the total taxable value of land and additions on the property. | Land | Improvement |
|---|---|---|---|---|
| 2023 | $5,365 | $137,290 | $0 | $137,290 |
| 2022 | $6,049 | $137,290 | $0 | $137,290 |
| 2021 | $6,088 | $118,220 | $0 | $118,220 |
| 2020 | $5,674 | $118,220 | $0 | $118,220 |
| 2019 | $5,674 | $118,220 | $0 | $118,220 |
| 2018 | $5,699 | $118,220 | $0 | $118,220 |
| 2017 | $5,699 | $118,220 | $0 | $118,220 |
| 2016 | $5,699 | $102,370 | $0 | $102,370 |
| 2015 | $5,373 | $76,645 | $0 | $76,645 |
| 2014 | $5,373 | $76,645 | $0 | $76,645 |
Agents Affiliated with this Home
-
Randy Sumbles

Seller's Agent in 2025
Randy Sumbles
The Sumbles Team Keller Williams Realty
(501) 960-4111
2 in this area
450 Total Sales
-
Conley Golden

Buyer's Agent in 2025
Conley Golden
Janet Jones Company
(501) 786-4550
12 in this area
259 Total Sales
Map
Source: Cooperative Arkansas REALTORS® MLS
MLS Number: 25002504
APN: 33L-007-01-007-00
- 33 River Point
- 1809 River Heights Dr
- 1815 River Heights Dr
- 2015 Canal Pointe
- 1736 Lilac Cir
- 3700 Cantrell Rd
- 1718 Lilac Cir
- 2800 River Rd
- 3500 Cedar Hill Rd
- 3404 Cedar Hill Rd Unit 1
- .56 Acres River Rd
- 2512 Riverfront Dr Unit 2
- 2512 Riverfront Dr
- 1 Treetops Ln
- 2510 Riverfront Dr
- 2320 W 16th St
- 3501 Oakwood Rd
- 6 Branch Dr
- 3901 Cedar Hill Rd
- 1812 Kavanaugh Blvd
