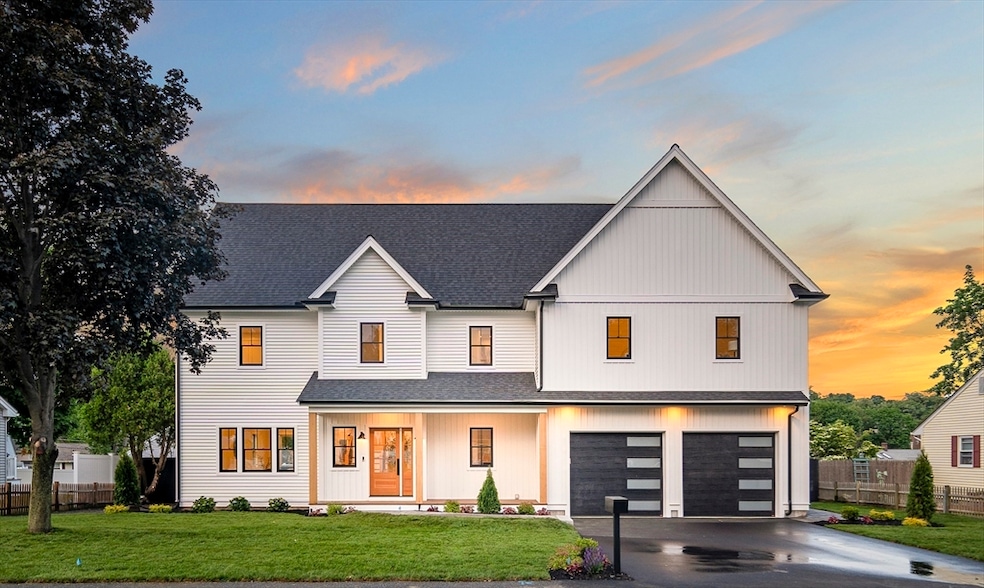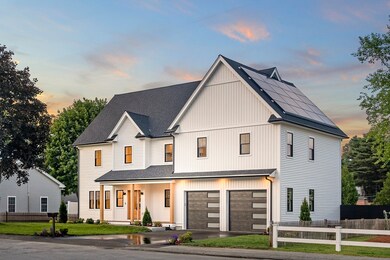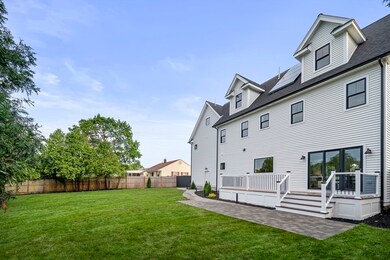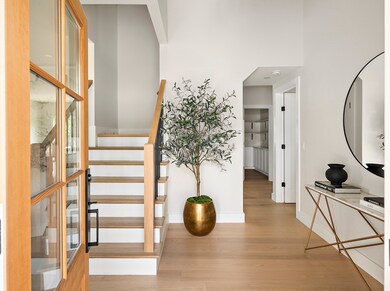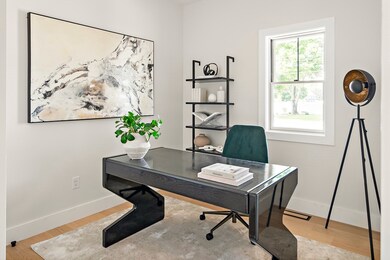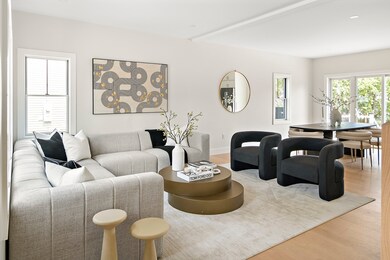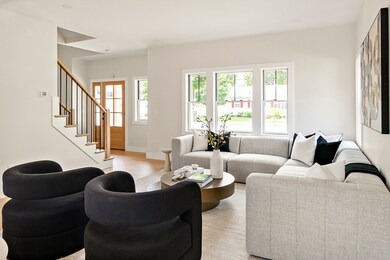
9 Robert Ave Woburn, MA 01801
Walnut Hill NeighborhoodHighlights
- Solar Power System
- Custom Closet System
- Deck
- Open Floorplan
- Landscaped Professionally
- Engineered Wood Flooring
About This Home
As of July 2025NEW BUILD! Beautifully rebuilt from the foundation up, this stunning 5-bed, 4-bath home is ideally located in one of Woburn’s most sought-after family neighborhoods. Spanning over 4,100 sq. ft. across four finished levels, the flexible floor plan is perfect for multigenerational living or those seeking additional work-from-home space. The main level features a custom kitchen with Taj Mahal countertops, white oak cabinetry, full-height backsplash, and a dry bar with wine fridge. Thoughtful upgrades include a SPAN smart electric panel, Vivint security system, solar integration, and EV readiness. Enjoy outdoor entertaining with a Brazilian redwood deck, full irrigation system, and spacious yard. Minutes to Woburn Village, top-rated schools, dining, and medical centers.
Last Agent to Sell the Property
Coldwell Banker Realty - Boston Listed on: 06/04/2025

Home Details
Home Type
- Single Family
Est. Annual Taxes
- $4,445
Year Built
- Built in 1955
Lot Details
- 10,454 Sq Ft Lot
- Fenced
- Landscaped Professionally
Parking
- 2 Car Attached Garage
- Driveway
- Open Parking
- Off-Street Parking
Home Design
- Farmhouse Style Home
- Frame Construction
- Spray Foam Insulation
- Shingle Roof
- Concrete Perimeter Foundation
Interior Spaces
- Open Floorplan
- Wet Bar
- Cathedral Ceiling
- Recessed Lighting
- Decorative Lighting
- Insulated Windows
- Picture Window
- Insulated Doors
- Engineered Wood Flooring
- Home Security System
- Attic
Kitchen
- Range with Range Hood
- Microwave
- ENERGY STAR Qualified Refrigerator
- ENERGY STAR Qualified Dishwasher
- Wine Refrigerator
- Wine Cooler
- Stainless Steel Appliances
- Kitchen Island
- Solid Surface Countertops
- Disposal
Bedrooms and Bathrooms
- 5 Bedrooms
- Primary bedroom located on second floor
- Custom Closet System
- Dual Closets
- Walk-In Closet
- 4 Full Bathrooms
- Double Vanity
- Bathtub with Shower
- Separate Shower
Laundry
- Laundry on upper level
- Washer and Electric Dryer Hookup
Finished Basement
- Basement Fills Entire Space Under The House
- Interior and Exterior Basement Entry
Eco-Friendly Details
- ENERGY STAR Qualified Equipment for Heating
- Solar Power System
Outdoor Features
- Deck
- Rain Gutters
- Porch
Utilities
- Cooling System Powered By Renewable Energy
- Forced Air Heating and Cooling System
- 2 Cooling Zones
- 2 Heating Zones
- Heat Pump System
- Electric Water Heater
Listing and Financial Details
- Assessor Parcel Number 907466
Community Details
Recreation
- Jogging Path
Additional Features
- No Home Owners Association
- Shops
Ownership History
Purchase Details
Similar Homes in Woburn, MA
Home Values in the Area
Average Home Value in this Area
Purchase History
| Date | Type | Sale Price | Title Company |
|---|---|---|---|
| Quit Claim Deed | -- | None Available | |
| Quit Claim Deed | -- | None Available |
Mortgage History
| Date | Status | Loan Amount | Loan Type |
|---|---|---|---|
| Open | $1,035,000 | Purchase Money Mortgage | |
| Closed | $1,035,000 | Purchase Money Mortgage | |
| Previous Owner | $130,530 | No Value Available |
Property History
| Date | Event | Price | Change | Sq Ft Price |
|---|---|---|---|---|
| 07/16/2025 07/16/25 | Sold | $1,600,000 | +6.7% | $390 / Sq Ft |
| 06/05/2025 06/05/25 | Pending | -- | -- | -- |
| 06/04/2025 06/04/25 | For Sale | $1,499,900 | +172.7% | $366 / Sq Ft |
| 08/23/2024 08/23/24 | Sold | $550,000 | -8.3% | $458 / Sq Ft |
| 06/26/2024 06/26/24 | Pending | -- | -- | -- |
| 06/11/2024 06/11/24 | For Sale | $599,900 | 0.0% | $500 / Sq Ft |
| 06/03/2024 06/03/24 | Pending | -- | -- | -- |
| 05/30/2024 05/30/24 | For Sale | $599,900 | -- | $500 / Sq Ft |
Tax History Compared to Growth
Tax History
| Year | Tax Paid | Tax Assessment Tax Assessment Total Assessment is a certain percentage of the fair market value that is determined by local assessors to be the total taxable value of land and additions on the property. | Land | Improvement |
|---|---|---|---|---|
| 2025 | $4,445 | $520,500 | $329,400 | $191,100 |
| 2024 | $4,161 | $516,200 | $313,700 | $202,500 |
| 2023 | $4,182 | $480,700 | $285,200 | $195,500 |
| 2022 | $4,050 | $433,600 | $248,000 | $185,600 |
| 2021 | $3,824 | $409,900 | $236,200 | $173,700 |
| 2020 | $3,626 | $389,100 | $236,200 | $152,900 |
| 2019 | $5,927 | $362,800 | $224,900 | $137,900 |
| 2018 | $3,317 | $335,400 | $206,400 | $129,000 |
| 2017 | $5,839 | $326,600 | $196,500 | $130,100 |
| 2016 | $3,093 | $307,800 | $183,700 | $124,100 |
| 2015 | $2,968 | $291,800 | $171,700 | $120,100 |
| 2014 | $2,829 | $271,000 | $171,700 | $99,300 |
Agents Affiliated with this Home
-
Drew Boujoulian

Seller's Agent in 2025
Drew Boujoulian
Coldwell Banker Realty - Boston
(617) 242-0025
1 in this area
146 Total Sales
-
Yasmim Garcia
Y
Seller Co-Listing Agent in 2025
Yasmim Garcia
Coldwell Banker Realty - Boston
4 Total Sales
-
Chris Comeau
C
Buyer's Agent in 2025
Chris Comeau
Real Estate 109
(978) 766-5046
1 in this area
31 Total Sales
-
Seana Gifford

Seller's Agent in 2024
Seana Gifford
J. Mulkerin Realty
(781) 706-2611
3 in this area
60 Total Sales
-
M
Buyer's Agent in 2024
Monarch Team
EVO Real Estate Group, LLC
Map
Source: MLS Property Information Network (MLS PIN)
MLS Number: 73385490
APN: WOBU-000038-000004-000004
- 305 Salem St Unit 106
- 11 Lynn St Unit R
- 27 Evans Rd
- 6 Greenway Cir
- 246 Walnut St
- 100 Ledgewood Dr Unit 215
- 200 Ledgewood Dr Unit 604
- 100 Ledgewood Dr Unit 519
- 66 Wood St
- 6 Stratton Dr Unit 3208
- 6 Stratton Dr Unit 303
- 6 Stratton Dr Unit 3307
- 6 Stratton Dr Unit 408
- 2 Stratton Dr Unit 109
- 76 Central St
- 6 Woods Hill Cir
- 7 Richard Cir
- 57 Augustus Ct Unit 1013
- 6 Theresa Rd
- 108 South St
