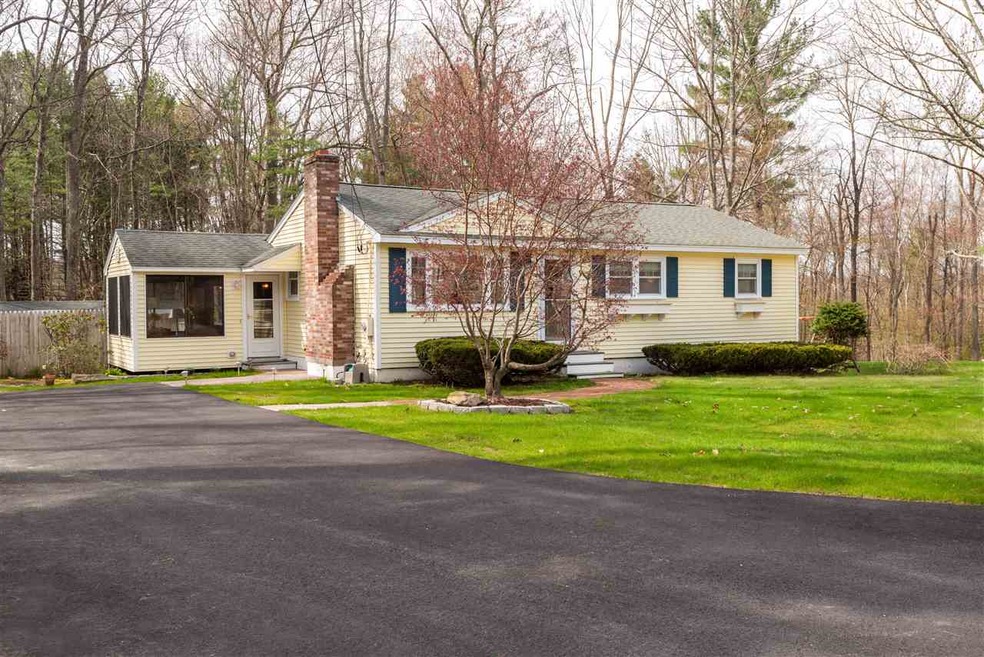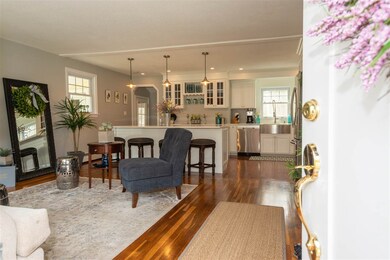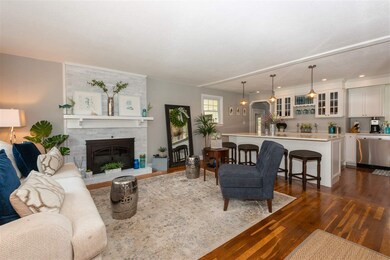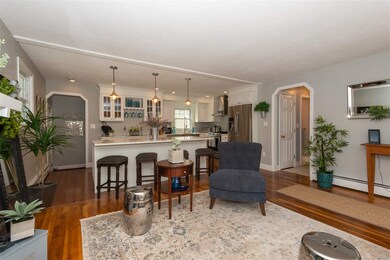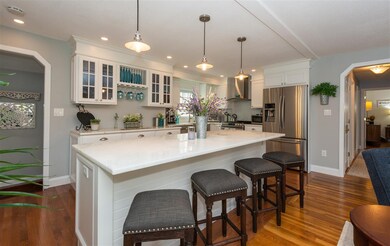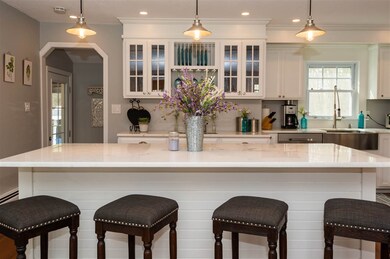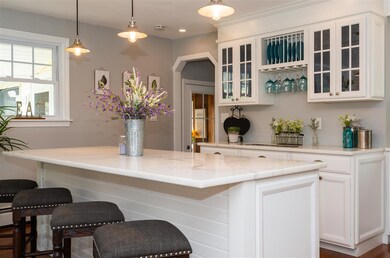
About This Home
As of May 2025Step through the entrance of 9 Robin Road and prepared to be WOWED! Behold a stunning designer kitchen boasting quartz counter-tops, stainless steel appliances and a large center island perfect for cooking and entertaining. A wood burning fireplace is a gorgeous focal point in the warm, inviting living room. Three bedrooms all with hardwood floors as well as a luxurious modern bathroom round off the first floor level of the home. On the lower level you will find laundry is not a chore in this over-sized bright laundry room with room to add a half bath. Game of pool anyone? This family room comfortably fits a pool table, but the uses for this room are endless. Greet or end the day in the light filled sun-room over looking your fenced private yard, you will not want to leave. Fence, deck, pool house, generator (included), vinyl siding, add to value! Superb commuter location & Derry/Pinkerton School System!
Last Agent to Sell the Property
Maura Allard
Leading Edge Real Estate License #070686 Listed on: 04/30/2019
Home Details
Home Type
Single Family
Est. Annual Taxes
$8,138
Year Built
1966
Lot Details
0
Listing Details
- Status Detail: Closed
- Style: Ranch
- Directions: Route 28 to Mark Road to Robin Road.
- Flood Zone: Unknown
- Suitable Use: Residential
- Assessment Amount: 203700
- Assessment Year: 2018
- Construction: Existing
- Total Stories: 1
- Price Per Sq Ft: 324.17
- Property Class: Residential
- Property Type: Single Family
- Year Built: 1966
- Remarks Public: Step through the entrance of 9 Robin Road and prepared to be WOWED! Behold a stunning designer kitchen boasting quartz counter-tops, stainless steel appliances and a large center island perfect for cooking and entertaining. A wood burning fireplace is a gorgeous focal point in the warm, inviting living room. Three bedrooms all with hardwood floors as well as a luxurious modern bathroom round off the first floor level of the home. On the lower level you will find laundry is not a chore in this over-sized bright laundry room with room to add a half bath. Game of pool anyone? This family room comfortably fits a pool table, but the uses for this room are endless. Greet or end the day in the light filled sun-room over looking your fenced private yard, you will not want to leave. Fence, deck, pool house, generator (included), vinyl siding, add to value! Superb commuter location & Derry/Pinkerton School System!
- List Agent: 19536
- Special Features: None
- Property Sub Type: Detached
- Stories: 1
Interior Features
- Appliances: Dishwasher, Dryer, Refrigerator, Washer, Stove - Gas
- Equipment: Generator - Portable
- Features Interior: Fireplace - Wood, Kitchen Island, Natural Light
- Total Bedrooms: 3
- Flooring: Ceramic Tile, Hardwood
- Total Bathrooms: 1
- Full Bathrooms: 1
- Basement: Yes
- Basement Access Type: Interior
- Basement Description: Partially Finished
- Level 1: Level 1: Bedroom, Level 1: Bath - Full, Level 1: Kitchen, Level 1: Living Room, Level 1: Sunroom
- Basement Level Rooms: Level B: Family Room, Level B: Laundry Room
- Room 1: Kitchen, 18 x 11, On Level: 1
- Room 2: Living Room, 16 x 14, On Level: 1
- Room 3: Bath - Full, 10 x 6, On Level: 1
- Room 4: Bedroom, 10 x 13, On Level: 1
- Room 5: 1, 10 x 13
- Room 6: Bedroom, 10 x 11, On Level: 1
- Room 7: Sunroom, 11.5 x 11.5, On Level: 1
- Room 8: Family Room, 24 x 14, On Level: Basement
- Room 9: Laundry Room, 11.5 x 6, On Level: Basement
- Sq Ft - Apx Finished AG: 1018
- Sq Ft - Apx Finished BG: 405
- Sq Ft - Apx Total: 2018
- Sq Ft - Apx Total Finished: 1423
- Sq Ft - Apx Unfinished BG: 595
Exterior Features
- Construction: Wood Frame
- Driveway: Paved
- Exterior: Vinyl Siding
- Foundation: Poured Concrete
- Road Frontage: TBD
- Roads: Paved, Public
- Roof: Shingle - Asphalt
- Easements: Yes
- Features Exterior: Deck, Fence - Full, Garden Space, Shed
Garage/Parking
- Parking: Off Street
Utilities
- Electric: Circuit Breaker(s)
- Fuel Company: Irving
- Sewer: Septic
- Water: Drilled Well
- Water Heater: Off Boiler
- Heating Fuel: Oil
- Heating: Baseboard, Hot Water
- Utilities: Cable
Schools
- Elementary School: Derry Village School
- Middle School: West Running Brook Middle Sch
- High School: Pinkerton Academy
- Elementary School: Derry Village School
- High School: Pinkerton Academy
Lot Info
- Map: 3
- Lot Sq Ft: 33977
- Lot Acres: 0.78
- Lot Description: Level, Wooded
- Surveyed: Unknown
- Zoning: LMDR
- Deed Book: 5860
- Deed Page: 2472
- Deed Recorded Type: Warranty
Tax Info
- Tax Gross Amount: 5302
- Tax Year: 2018
MLS Schools
- School Middle Jr: West Running Brook Middle Sch
Ownership History
Purchase Details
Home Financials for this Owner
Home Financials are based on the most recent Mortgage that was taken out on this home.Purchase Details
Purchase Details
Home Financials for this Owner
Home Financials are based on the most recent Mortgage that was taken out on this home.Purchase Details
Home Financials for this Owner
Home Financials are based on the most recent Mortgage that was taken out on this home.Similar Homes in Derry, NH
Home Values in the Area
Average Home Value in this Area
Purchase History
| Date | Type | Sale Price | Title Company |
|---|---|---|---|
| Warranty Deed | $586,200 | None Available | |
| Warranty Deed | $586,200 | None Available | |
| Quit Claim Deed | -- | None Available | |
| Quit Claim Deed | -- | None Available | |
| Quit Claim Deed | -- | None Available | |
| Warranty Deed | $330,000 | -- | |
| Warranty Deed | $330,000 | -- | |
| Warranty Deed | $330,000 | -- | |
| Warranty Deed | $269,000 | -- | |
| Warranty Deed | $269,000 | -- | |
| Warranty Deed | $269,000 | -- |
Mortgage History
| Date | Status | Loan Amount | Loan Type |
|---|---|---|---|
| Open | $439,612 | Purchase Money Mortgage | |
| Closed | $439,612 | Purchase Money Mortgage | |
| Previous Owner | $12,200 | Unknown | |
| Previous Owner | $215,200 | Purchase Money Mortgage |
Property History
| Date | Event | Price | Change | Sq Ft Price |
|---|---|---|---|---|
| 05/21/2025 05/21/25 | Sold | $586,150 | +12.7% | $405 / Sq Ft |
| 04/16/2025 04/16/25 | Pending | -- | -- | -- |
| 04/12/2025 04/12/25 | Off Market | $520,000 | -- | -- |
| 04/09/2025 04/09/25 | For Sale | $520,000 | +57.6% | $360 / Sq Ft |
| 06/13/2019 06/13/19 | Sold | $330,000 | +3.4% | $232 / Sq Ft |
| 05/12/2019 05/12/19 | Pending | -- | -- | -- |
| 05/10/2019 05/10/19 | Price Changed | $319,000 | -3.0% | $224 / Sq Ft |
| 04/30/2019 04/30/19 | For Sale | $329,000 | +24.2% | $231 / Sq Ft |
| 10/06/2017 10/06/17 | Sold | $265,000 | -5.3% | $182 / Sq Ft |
| 10/04/2017 10/04/17 | Pending | -- | -- | -- |
| 08/11/2017 08/11/17 | Price Changed | $279,900 | -3.1% | $192 / Sq Ft |
| 07/26/2017 07/26/17 | For Sale | $289,000 | -- | $198 / Sq Ft |
Tax History Compared to Growth
Tax History
| Year | Tax Paid | Tax Assessment Tax Assessment Total Assessment is a certain percentage of the fair market value that is determined by local assessors to be the total taxable value of land and additions on the property. | Land | Improvement |
|---|---|---|---|---|
| 2024 | $8,138 | $435,400 | $197,600 | $237,800 |
| 2023 | $7,790 | $376,700 | $167,900 | $208,800 |
| 2022 | $7,068 | $371,200 | $167,900 | $203,300 |
| 2021 | $6,915 | $279,300 | $128,000 | $151,300 |
| 2020 | $6,247 | $278,700 | $128,000 | $150,700 |
| 2019 | $6,232 | $203,700 | $97,400 | $106,300 |
| 2018 | $2,963 | $203,700 | $97,400 | $106,300 |
| 2017 | $4,901 | $182,600 | $92,500 | $90,100 |
| 2016 | $4,941 | $182,600 | $92,500 | $90,100 |
| 2015 | $5,022 | $171,800 | $92,500 | $79,300 |
| 2014 | $5,054 | $171,800 | $92,500 | $79,300 |
| 2013 | $4,991 | $158,500 | $84,700 | $73,800 |
Agents Affiliated with this Home
-

Seller's Agent in 2025
Kristin Reyes
REAL Broker NH, LLC
(603) 489-7172
6 in this area
108 Total Sales
-

Buyer's Agent in 2025
Lori Penney
ERA Key Realty Services
(978) 375-2520
2 in this area
277 Total Sales
-
M
Seller's Agent in 2019
Maura Allard
Leading Edge Real Estate
-

Buyer's Agent in 2019
Diane Lemenager
BHHS Verani Salem
(603) 557-3197
5 in this area
34 Total Sales
-

Seller's Agent in 2017
Deb Forte
Century 21 North East
(978) 423-6464
9 in this area
213 Total Sales
Map
Source: PrimeMLS
MLS Number: 4748343
APN: DERY-000003-000000-000067
- 4 James St
- 7 Diana Rd
- 15 James St
- 242 Rockingham Rd
- 15 Madison Ln
- 13 Madison Ln
- 10 Depot Rd
- 36 Goodhue Rd
- 3 Kinsman Ln
- 39 Mill Rd
- 5 Lawrence Rd
- 54A Morrison Rd
- Lot 9 Newbury Rd
- Lot 7 Newbury Rd
- Lot 8 Newbury Rd
- 2 Brown Rd
- 20 Lawrence Rd
- 4 Bristol Hill Rd
- 40 Jackman Ridge Rd
- 13 Lamplighter Village Rd
