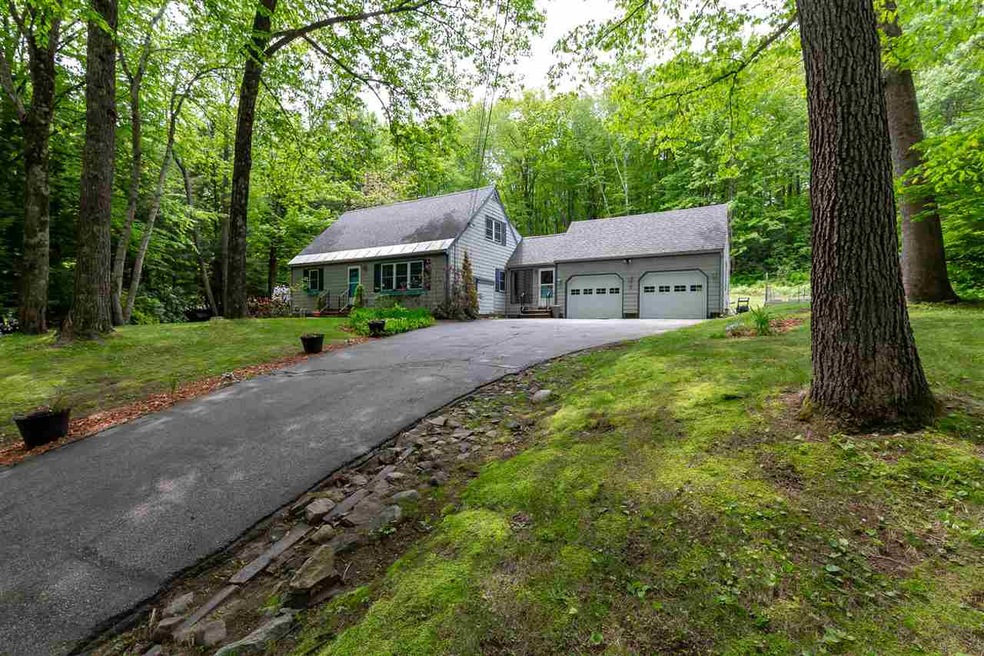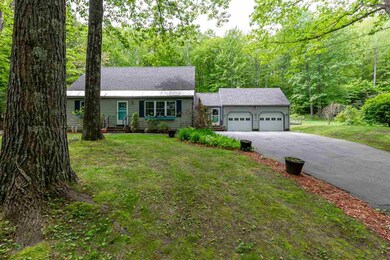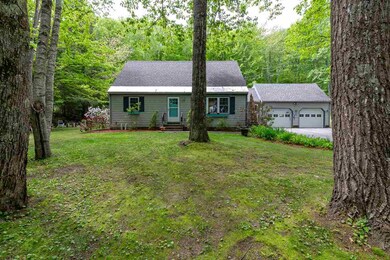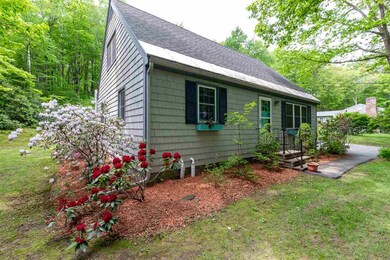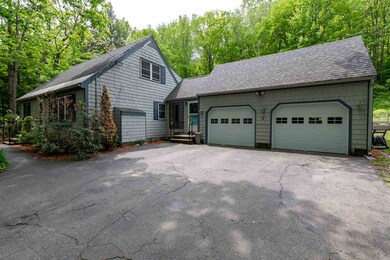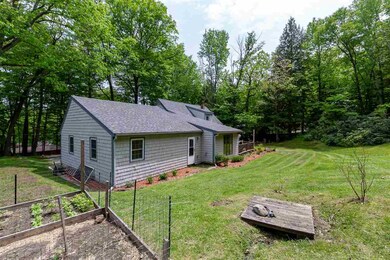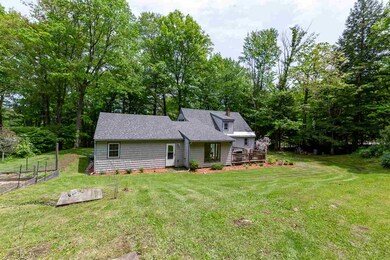
9 Robin St Boscawen, NH 03303
Estimated Value: $438,000 - $523,000
Highlights
- Cape Cod Architecture
- Multiple Fireplaces
- Vaulted Ceiling
- Deck
- Wooded Lot
- Wood Flooring
About This Home
As of July 2019This charming cape style house is situated on a large private lot surround by lush forest. In the living room you'll notice the high beamed ceilings and oversized windows which allow copious amounts of light to flood in. The modern kitchen features stunning granite counters and stainless steel appliances. This is great for cooking large meals and enjoying time with friends and family. The formal dining room is the perfect spot to entertain; with a feature fireplace and bright windows this space feels open with a touch of tradition. You'll find 2 spacious bedrooms and a large master suite with ample closet space. The finished basement provides you with an extra room for a media center, teen space, playroom, or anything else you may want! And with access to walking and snowmobile trails, this home truly has it all!
Last Listed By
Amanda Yonkin
Redfin Corporation License #067419 Listed on: 06/07/2019

Home Details
Home Type
- Single Family
Est. Annual Taxes
- $6,695
Year Built
- Built in 1967
Lot Details
- 0.89 Acre Lot
- Lot Sloped Up
- Wooded Lot
- Garden
- Property is zoned R2 W
Parking
- 2 Car Attached Garage
- Driveway
Home Design
- Cape Cod Architecture
- Concrete Foundation
- Wood Frame Construction
- Shingle Roof
- Wood Siding
Interior Spaces
- 1,814 Sq Ft Home
- 2-Story Property
- Vaulted Ceiling
- Ceiling Fan
- Multiple Fireplaces
- Dining Area
- Stove
Flooring
- Wood
- Tile
Bedrooms and Bathrooms
- 3 Bedrooms
- 2 Full Bathrooms
Finished Basement
- Basement Fills Entire Space Under The House
- Interior Basement Entry
Outdoor Features
- Deck
Utilities
- Radiator
- Heating System Uses Oil
- 200+ Amp Service
- Electric Water Heater
- Private Sewer
Listing and Financial Details
- Tax Block 9
Ownership History
Purchase Details
Home Financials for this Owner
Home Financials are based on the most recent Mortgage that was taken out on this home.Purchase Details
Home Financials for this Owner
Home Financials are based on the most recent Mortgage that was taken out on this home.Similar Homes in the area
Home Values in the Area
Average Home Value in this Area
Purchase History
| Date | Buyer | Sale Price | Title Company |
|---|---|---|---|
| Benoit Christopher R | $272,000 | -- | |
| Benoit Christopher R | $272,000 | -- | |
| Cowette Devin Robert | $229,900 | -- | |
| Cowette Devin Robert | $229,900 | -- |
Mortgage History
| Date | Status | Borrower | Loan Amount |
|---|---|---|---|
| Open | Benoit Christopher R | $258,400 | |
| Closed | Benoit Christopher R | $258,400 | |
| Previous Owner | Lapin Jeanne A | $150,000 | |
| Closed | Lapin Jeanne A | $0 |
Property History
| Date | Event | Price | Change | Sq Ft Price |
|---|---|---|---|---|
| 07/25/2019 07/25/19 | Sold | $272,000 | +3.8% | $150 / Sq Ft |
| 06/10/2019 06/10/19 | Pending | -- | -- | -- |
| 06/07/2019 06/07/19 | For Sale | $262,000 | +14.0% | $144 / Sq Ft |
| 09/12/2014 09/12/14 | Sold | $229,900 | 0.0% | $127 / Sq Ft |
| 08/12/2014 08/12/14 | Pending | -- | -- | -- |
| 07/07/2014 07/07/14 | For Sale | $229,900 | -- | $127 / Sq Ft |
Tax History Compared to Growth
Tax History
| Year | Tax Paid | Tax Assessment Tax Assessment Total Assessment is a certain percentage of the fair market value that is determined by local assessors to be the total taxable value of land and additions on the property. | Land | Improvement |
|---|---|---|---|---|
| 2024 | $8,051 | $418,000 | $149,800 | $268,200 |
| 2023 | $8,023 | $412,900 | $149,800 | $263,100 |
| 2022 | $7,795 | $251,700 | $91,000 | $160,700 |
| 2021 | $7,143 | $251,700 | $91,000 | $160,700 |
| 2020 | $6,743 | $251,700 | $91,000 | $160,700 |
| 2019 | $7,078 | $251,700 | $91,000 | $160,700 |
| 2018 | $6,695 | $251,700 | $91,000 | $160,700 |
| 2017 | $6,318 | $210,800 | $62,100 | $148,700 |
| 2016 | $6,031 | $210,800 | $62,100 | $148,700 |
| 2015 | $6,198 | $210,800 | $62,100 | $148,700 |
| 2014 | $6,018 | $210,800 | $62,100 | $148,700 |
| 2013 | $5,704 | $210,800 | $62,100 | $148,700 |
Agents Affiliated with this Home
-

Seller's Agent in 2019
Amanda Yonkin
Redfin Corporation
-
Jim Cilley

Buyer's Agent in 2019
Jim Cilley
EXP Realty
(603) 520-3719
44 Total Sales
-
Dwight Keeler
D
Seller's Agent in 2014
Dwight Keeler
Dwight Keeler and Company, LLC
(603) 226-0800
74 Total Sales
Map
Source: PrimeMLS
MLS Number: 4756904
APN: BOSC-000081B-000009
- 320 Queen St
- 295 Queen St
- 272 Queen St
- 224 King St
- 241 King St
- 248 King St
- 7 Valley of Industry
- 3 Eagle Perch Dr Unit 2
- 16 Eagle Perch Dr Unit 9
- 9 Eagle Perch Dr Unit 9
- 2 Eagle Perch Dr Unit 16
- 2A Villa Brasi Ln
- 58 Queen St
- 29 Goodhue Rd
- 31 Goodhue Rd
- 76 Chandler St
- 30 Sweatt St
- 20 Walnut St
- 33 Tanner St
- 12 Cross St Unit 201
