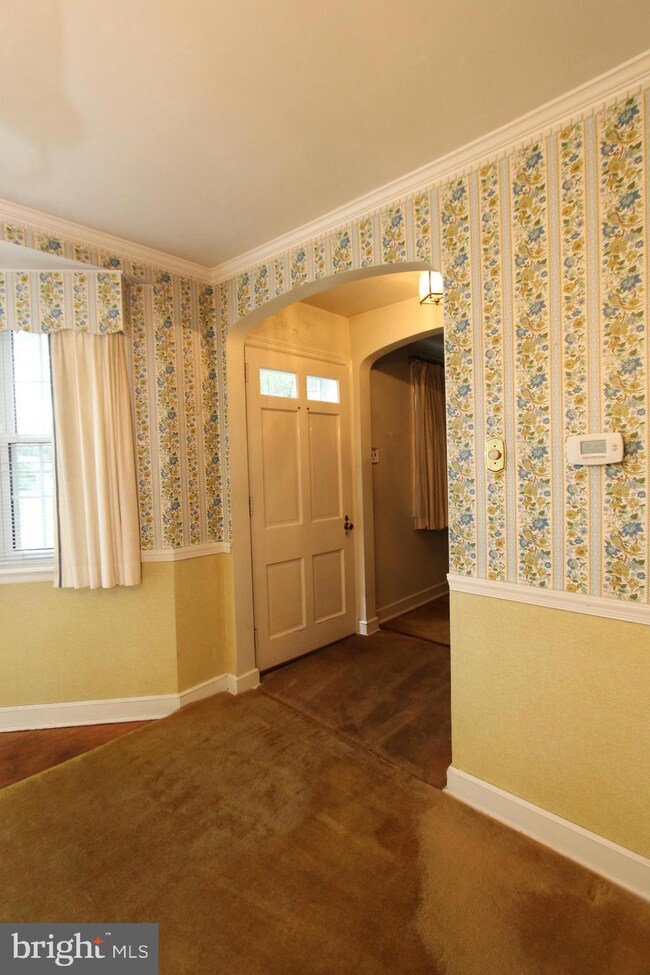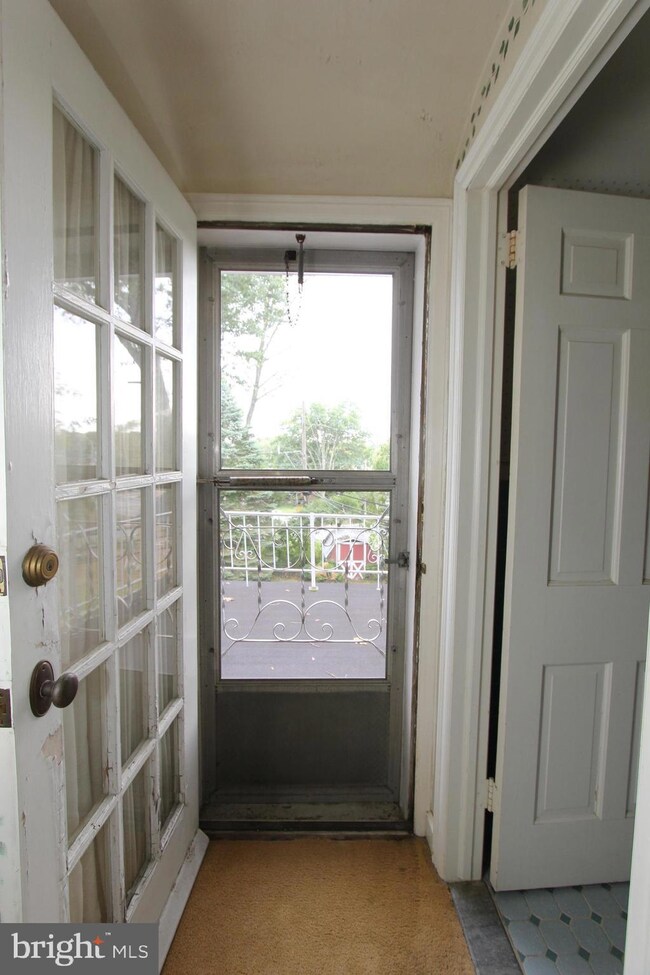
9 Rodmor Rd Havertown, PA 19083
Highlights
- Colonial Architecture
- Wood Flooring
- No HOA
- Manoa Elementary School Rated A
- Attic
- Formal Dining Room
About This Home
As of July 2020This is an amazing Havertown value with convenience to everything. This well-maintained brick colonial home has only ever had one owner and now awaits its next owner to make it their forever home. It boasts newer mechanicals, replacement windows and hardwood floors throughout. As you enter the home you will notice the wood burning fireplace that warms the living room. The formal dining room takes you to the eat in kitchen with updated range. The kitchen has a side door that gives you access to the driveway and attached garage. Upstairs you will find a light filled hallway compliments of a French door leading to the roof deck. The second floor also has three spacious bedrooms and a full hall bathroom. The full basement is partially finished with original wood paneling and a half bathroom. This home is close to public transportation, Pilgrim Gardens Shopping Center, Hilltop Park, Steel Field and the Darby Creek Trail. This is a must see for the family looking for a single home in Haverford Township.
Last Agent to Sell the Property
BHHS Fox & Roach Wayne-Devon License #RS344779 Listed on: 10/09/2019

Home Details
Home Type
- Single Family
Year Built
- Built in 1950
Lot Details
- 8,189 Sq Ft Lot
- Lot Dimensions are 60.00 x 133.00
- Property is zoned R-10
Parking
- 1 Car Attached Garage
- Side Facing Garage
- Garage Door Opener
- Driveway
- On-Street Parking
Home Design
- Colonial Architecture
- Brick Exterior Construction
- Asphalt Roof
Interior Spaces
- 1,480 Sq Ft Home
- Property has 2 Levels
- Chair Railings
- Ceiling Fan
- Wood Burning Fireplace
- Fireplace With Glass Doors
- Replacement Windows
- Double Hung Windows
- Formal Dining Room
- Attic
Kitchen
- Eat-In Kitchen
- Gas Oven or Range
- Dishwasher
- Disposal
Flooring
- Wood
- Partially Carpeted
- Laminate
- Vinyl
Bedrooms and Bathrooms
- 3 Bedrooms
Laundry
- Washer
- Gas Dryer
Basement
- Basement Fills Entire Space Under The House
- Laundry in Basement
Accessible Home Design
- More Than Two Accessible Exits
Schools
- Manoa Elementary School
Utilities
- Forced Air Heating and Cooling System
- Vented Exhaust Fan
- Above Ground Utilities
- Natural Gas Water Heater
Community Details
- No Home Owners Association
Listing and Financial Details
- Tax Lot 695-000
- Assessor Parcel Number 22-09-02072-00
Ownership History
Purchase Details
Home Financials for this Owner
Home Financials are based on the most recent Mortgage that was taken out on this home.Purchase Details
Home Financials for this Owner
Home Financials are based on the most recent Mortgage that was taken out on this home.Purchase Details
Similar Home in the area
Home Values in the Area
Average Home Value in this Area
Purchase History
| Date | Type | Sale Price | Title Company |
|---|---|---|---|
| Deed | $399,900 | T A Of The Main Line Llc | |
| Deed | $257,000 | Trident Land Transfer Co Lp | |
| Interfamily Deed Transfer | -- | -- |
Mortgage History
| Date | Status | Loan Amount | Loan Type |
|---|---|---|---|
| Previous Owner | $379,905 | New Conventional | |
| Previous Owner | $192,750 | New Conventional |
Property History
| Date | Event | Price | Change | Sq Ft Price |
|---|---|---|---|---|
| 05/30/2025 05/30/25 | For Sale | $699,900 | +75.0% | $311 / Sq Ft |
| 07/29/2020 07/29/20 | Sold | $399,900 | 0.0% | $270 / Sq Ft |
| 06/24/2020 06/24/20 | Price Changed | $399,900 | -4.8% | $270 / Sq Ft |
| 06/09/2020 06/09/20 | Price Changed | $419,900 | -2.3% | $284 / Sq Ft |
| 03/19/2020 03/19/20 | For Sale | $429,900 | +67.3% | $290 / Sq Ft |
| 12/13/2019 12/13/19 | Sold | $257,000 | -7.9% | $174 / Sq Ft |
| 10/09/2019 10/09/19 | For Sale | $279,000 | -- | $189 / Sq Ft |
Tax History Compared to Growth
Tax History
| Year | Tax Paid | Tax Assessment Tax Assessment Total Assessment is a certain percentage of the fair market value that is determined by local assessors to be the total taxable value of land and additions on the property. | Land | Improvement |
|---|---|---|---|---|
| 2024 | $8,724 | $339,280 | $102,960 | $236,320 |
| 2023 | $8,476 | $339,280 | $102,960 | $236,320 |
| 2022 | $8,278 | $339,280 | $102,960 | $236,320 |
| 2021 | $13,486 | $339,280 | $102,960 | $236,320 |
| 2020 | $6,759 | $145,430 | $54,740 | $90,690 |
| 2019 | $6,635 | $145,430 | $54,740 | $90,690 |
| 2018 | $6,521 | $145,430 | $0 | $0 |
| 2017 | $6,383 | $145,430 | $0 | $0 |
| 2016 | $798 | $145,430 | $0 | $0 |
| 2015 | $814 | $145,430 | $0 | $0 |
| 2014 | $814 | $145,430 | $0 | $0 |
Agents Affiliated with this Home
-
Elizabeth Shaw-Fink

Seller's Agent in 2020
Elizabeth Shaw-Fink
BHHS Fox & Roach
(610) 322-6099
5 in this area
49 Total Sales
-
Thomas Toole III

Buyer's Agent in 2020
Thomas Toole III
RE/MAX
(484) 297-9703
30 in this area
1,843 Total Sales
-
Sean Somogyi

Buyer Co-Listing Agent in 2020
Sean Somogyi
Compass RE
(484) 888-3955
2 in this area
126 Total Sales
-
CHRIS DALY

Seller's Agent in 2019
CHRIS DALY
BHHS Fox & Roach
(610) 550-3247
7 Total Sales
-
Laura Caterson

Seller Co-Listing Agent in 2019
Laura Caterson
BHHS Fox & Roach
(610) 212-3779
174 Total Sales
Map
Source: Bright MLS
MLS Number: PADE502296
APN: 22-09-02072-00
- 9 Rodmor Rd
- 1204 Drexel Ave
- 6 N Lexington Ave
- 1121 Drexel Ave
- 1100 Drexel Ave
- 1113 Morgan Ave
- 1381 Burmont Rd
- 1009 Belfield Ave
- 1024 Cornell Ave
- 1220 Edmonds Ave
- 1029 Cornell Ave
- 1311 Steel Rd
- 10 Glenn Terrace
- 904 Alexander Ave
- 907 Anderson Ave
- 129 Flintlock Rd
- 605 Furlong Ave
- 5122 Bond Ave
- 2515 Marvine Ave
- 221 Pilgrim Ln






