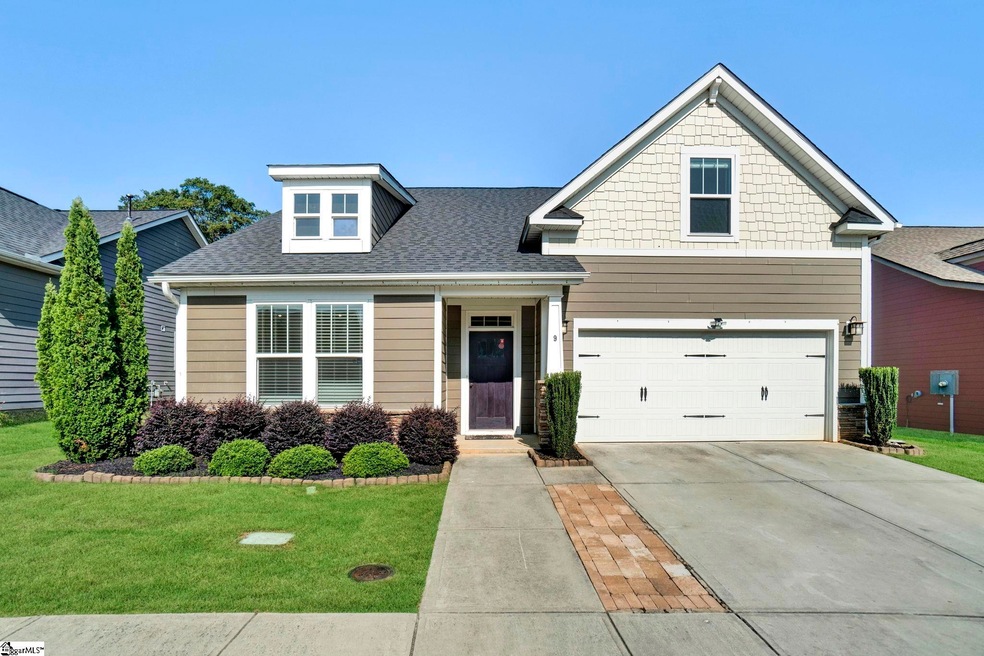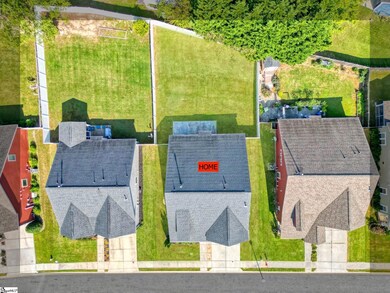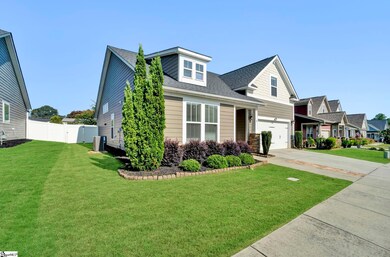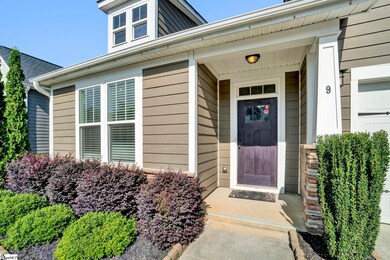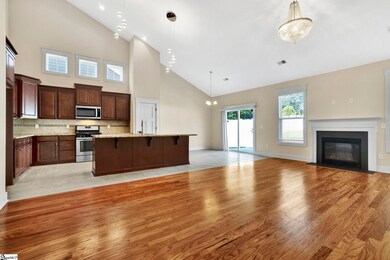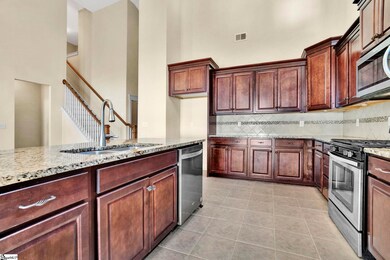
9 Rolling Creek Ct Taylors, SC 29687
Highlights
- Open Floorplan
- Craftsman Architecture
- Granite Countertops
- Northwood Middle School Rated A
- Bonus Room
- Fenced Yard
About This Home
As of October 2024Charming 3 bedroom, 2 bath home with large flex room and beautiful fenced yard. Convenient location just minutes from Downtown Greenville, Haywood Mall and Wade Hampton Blvd. Highly sought after award winning Eastside schools. Large open floor plan with high ceiling, perfect for entertaining. Don't miss your chance with this great home in a friendly neighborhood! Schedule your private showing today!
Last Agent to Sell the Property
Keller Williams Greenville Central License #46011 Listed on: 09/06/2024

Home Details
Home Type
- Single Family
Est. Annual Taxes
- $1,985
Year Built
- Built in 2016
Lot Details
- 7,841 Sq Ft Lot
- Lot Dimensions are 60x135x63x119
- Fenced Yard
- Level Lot
HOA Fees
- $32 Monthly HOA Fees
Parking
- 2 Car Attached Garage
Home Design
- Craftsman Architecture
- Slab Foundation
- Architectural Shingle Roof
- Stone Exterior Construction
- Hardboard
Interior Spaces
- 2,268 Sq Ft Home
- 2,200-2,399 Sq Ft Home
- 1.5-Story Property
- Open Floorplan
- Smooth Ceilings
- Ceiling height of 9 feet or more
- Gas Log Fireplace
- Living Room
- Dining Room
- Bonus Room
Kitchen
- Free-Standing Gas Range
- Built-In Microwave
- Dishwasher
- Granite Countertops
- Disposal
Flooring
- Laminate
- Ceramic Tile
Bedrooms and Bathrooms
- 3 Main Level Bedrooms
- 2 Full Bathrooms
Laundry
- Laundry Room
- Laundry on main level
- Gas Dryer Hookup
Attic
- Storage In Attic
- Pull Down Stairs to Attic
Schools
- Brook Glenn Elementary School
- Northwood Middle School
- Eastside High School
Utilities
- Forced Air Heating and Cooling System
- Heating System Uses Natural Gas
- Gas Water Heater
Community Details
- Runionestateshoa@Gmail.Com HOA
- Built by Dan Ryan
- Runion Estates Subdivision, Cooper Floorplan
- Mandatory home owners association
Listing and Financial Details
- Tax Lot 19
- Assessor Parcel Number 0538500101900
Ownership History
Purchase Details
Home Financials for this Owner
Home Financials are based on the most recent Mortgage that was taken out on this home.Purchase Details
Home Financials for this Owner
Home Financials are based on the most recent Mortgage that was taken out on this home.Similar Homes in Taylors, SC
Home Values in the Area
Average Home Value in this Area
Purchase History
| Date | Type | Sale Price | Title Company |
|---|---|---|---|
| Deed | $405,000 | None Listed On Document | |
| Deed | $235,020 | None Available |
Mortgage History
| Date | Status | Loan Amount | Loan Type |
|---|---|---|---|
| Open | $324,000 | New Conventional | |
| Closed | $324,000 | New Conventional | |
| Previous Owner | $145,020 | New Conventional |
Property History
| Date | Event | Price | Change | Sq Ft Price |
|---|---|---|---|---|
| 10/30/2024 10/30/24 | Sold | $405,000 | -3.3% | $184 / Sq Ft |
| 09/13/2024 09/13/24 | Price Changed | $419,000 | -2.3% | $190 / Sq Ft |
| 09/10/2024 09/10/24 | Price Changed | $429,000 | -2.5% | $195 / Sq Ft |
| 09/06/2024 09/06/24 | For Sale | $440,000 | -- | $200 / Sq Ft |
Tax History Compared to Growth
Tax History
| Year | Tax Paid | Tax Assessment Tax Assessment Total Assessment is a certain percentage of the fair market value that is determined by local assessors to be the total taxable value of land and additions on the property. | Land | Improvement |
|---|---|---|---|---|
| 2024 | $2,000 | $9,670 | $1,600 | $8,070 |
| 2023 | $2,000 | $9,670 | $1,600 | $8,070 |
| 2022 | $1,854 | $9,670 | $1,600 | $8,070 |
| 2021 | $2,072 | $9,670 | $1,600 | $8,070 |
| 2020 | $2,049 | $9,040 | $1,400 | $7,640 |
| 2019 | $2,026 | $9,040 | $1,400 | $7,640 |
| 2018 | $1,994 | $9,040 | $1,400 | $7,640 |
| 2017 | $1,969 | $9,040 | $1,400 | $7,640 |
| 2016 | $782 | $226,060 | $35,000 | $191,060 |
Agents Affiliated with this Home
-
Ruby Lam
R
Seller's Agent in 2024
Ruby Lam
Keller Williams Greenville Central
(864) 325-6059
17 in this area
71 Total Sales
-
Cricket Allen

Buyer's Agent in 2024
Cricket Allen
EXP Realty LLC
(864) 414-4802
7 in this area
100 Total Sales
Map
Source: Greater Greenville Association of REALTORS®
MLS Number: 1536903
APN: 0538.50-01-019.00
- 4 Archwood Ct
- 114 Charmar Way
- 324 Runion Lake Ct
- 16 Danchris Ct
- 203 Homestead Dr
- 10 Dickens Ln
- 202 Button Willow St
- 507 Avon Dr
- 00 Owens Rd
- 5 Huntley Castle Ct
- 15 Corbin Ct Unit 7
- 215 Talon Ct
- 103 Drexmoore Dr
- 7 Bendingwood Cir
- 2 Sheffield Ln
- 218 Bendingwood Cir
- 202 Strange Rd
- 5 Belgrave Close
- 7 Confederate Cir
- 2 Sandringham Rd
