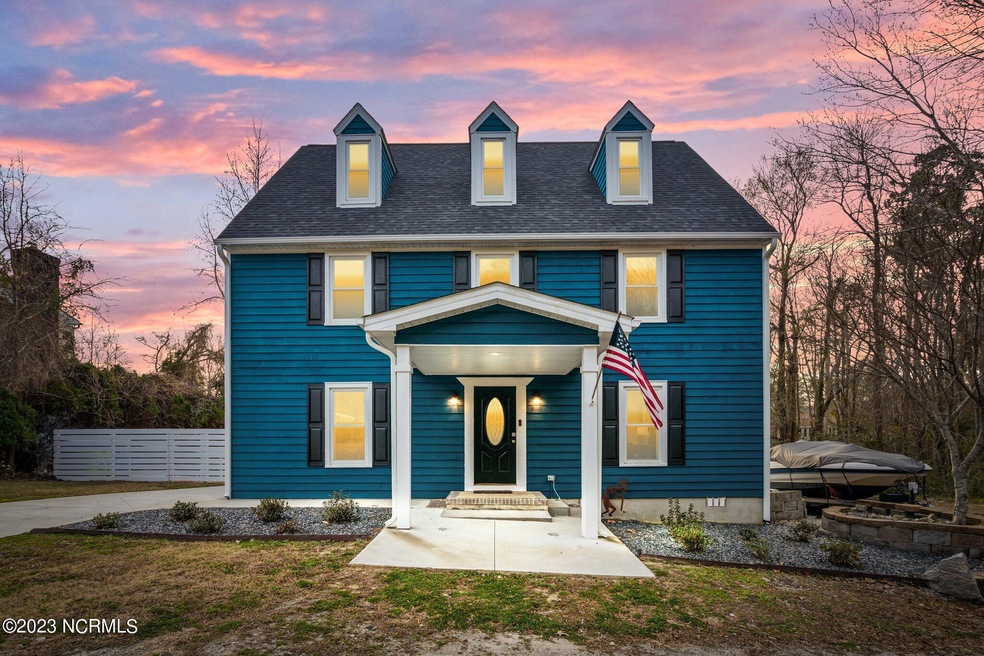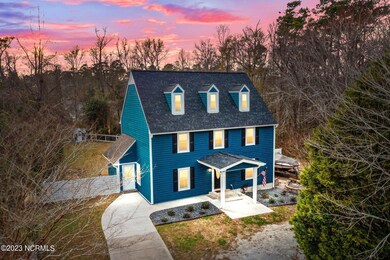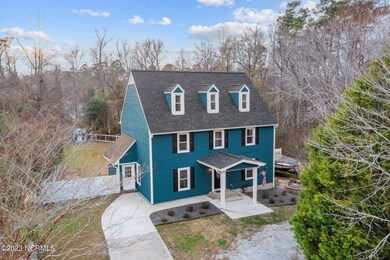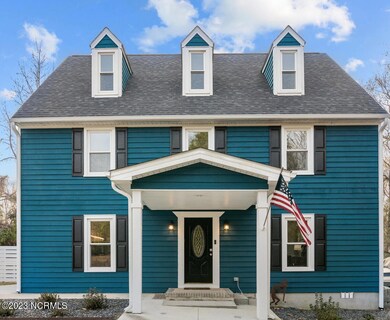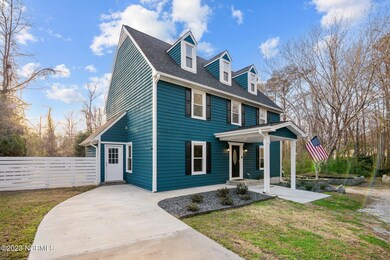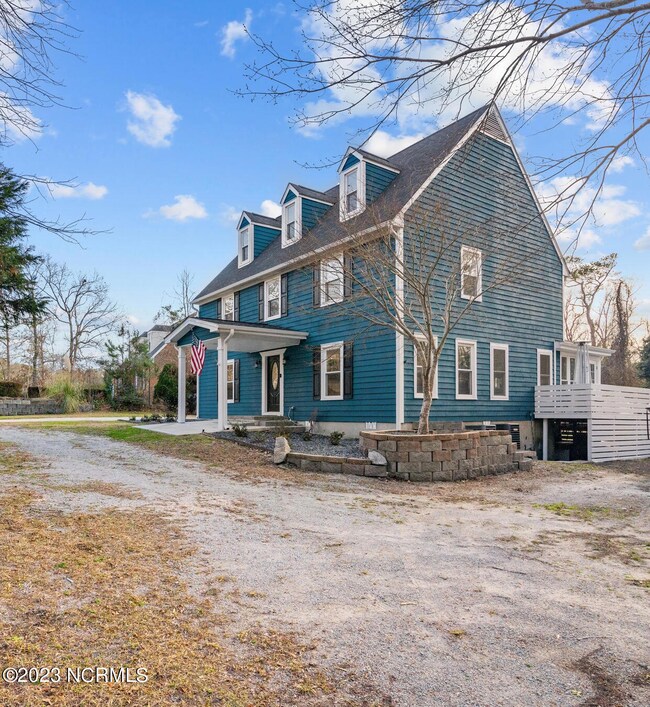
9 Running Branch Dr Havelock, NC 28532
Estimated Value: $280,000 - $366,648
Highlights
- Deck
- Attic
- No HOA
- W. Jesse Gurganus Elementary School Rated A-
- Mud Room
- Covered patio or porch
About This Home
As of April 2023Absolutely stunning home in Indian Hills! 25 minutes from Atlantic beach, 20 minutes to New Bern or Morehead City. This home is a dream come true! Brand new roof, flooring and paint through out, gorgeous granite countertops, with white kitchen cabinetry, gorgeous bathroom vanities, and stainless steel appliances, including InstaView, knock twice, door in door stainless refrigerator. This home features 3 stories of living space, a gorgeous bright and airy sunroom, The master bedroom has smart blinds powered by remote and Alexa compatible. Alexa Compatible Blink security system has 4 outside cameras that record audio and video. All 4 exterior doors have U-tec smart door locks. A new vapor barrier has been installed in the crawl space, the entire back yard has been leveled, regraded, french drains installed, connected to all the downspouts, with clean outs for easy maintenance. The outdoor child playhouse has been painted to match the house, the yard has a new privacy fence to protect your pets or children from wandering off or into the road, You have to see this home to fully appreciate it. The owners are selling the furniture separately, here is a great opportunity to buy a turnkey Air BNB
Last Agent to Sell the Property
Melissa Thomas
Allen Tate - ENC Pirate Realty License #333396 Listed on: 01/13/2023
Last Buyer's Agent
Teresa Winchell
First Carolina, Realtors
Home Details
Home Type
- Single Family
Est. Annual Taxes
- $1,566
Year Built
- Built in 1982
Lot Details
- 0.54 Acre Lot
- Fenced Yard
- Wood Fence
- Wire Fence
Home Design
- Brick Foundation
- Wood Frame Construction
- Architectural Shingle Roof
- Wood Siding
- Stick Built Home
Interior Spaces
- 2,661 Sq Ft Home
- 3-Story Property
- Ceiling Fan
- Thermal Windows
- Blinds
- Mud Room
- Entrance Foyer
- Formal Dining Room
- Crawl Space
Kitchen
- Self-Cleaning Oven
- Electric Cooktop
- Stove
- Range Hood
- Built-In Microwave
- Dishwasher
Flooring
- Carpet
- Luxury Vinyl Plank Tile
Bedrooms and Bathrooms
- 4 Bedrooms
- Walk-In Closet
- Walk-in Shower
Laundry
- Laundry Room
- Washer and Dryer Hookup
Attic
- Attic Floors
- Storage In Attic
Home Security
- Home Security System
- Fire and Smoke Detector
Parking
- Circular Driveway
- Gravel Driveway
- Paved Parking
Eco-Friendly Details
- Energy-Efficient Doors
Outdoor Features
- Deck
- Covered patio or porch
- Outdoor Storage
Schools
- W. Jesse Gurganus Elementary School
- Tucker Creek Middle School
- Havelock High School
Utilities
- Forced Air Heating and Cooling System
- Heat Pump System
- Electric Water Heater
- Municipal Trash
- On Site Septic
- Septic Tank
Listing and Financial Details
- Assessor Parcel Number 14708
Community Details
Overview
- No Home Owners Association
- Indian Hills Subdivision
Security
- Security Lighting
Ownership History
Purchase Details
Home Financials for this Owner
Home Financials are based on the most recent Mortgage that was taken out on this home.Purchase Details
Home Financials for this Owner
Home Financials are based on the most recent Mortgage that was taken out on this home.Purchase Details
Home Financials for this Owner
Home Financials are based on the most recent Mortgage that was taken out on this home.Purchase Details
Similar Homes in Havelock, NC
Home Values in the Area
Average Home Value in this Area
Purchase History
| Date | Buyer | Sale Price | Title Company |
|---|---|---|---|
| Weinmann Jason | $350,000 | None Listed On Document | |
| Hockman Jerry L | $310,000 | Sumrell Sugg Pa | |
| New Chapter Homes Llc | -- | -- | |
| New Chapter Homes Llc | $120,000 | None Available | |
| Stanfill Michael Glenn | $106,000 | -- |
Mortgage History
| Date | Status | Borrower | Loan Amount |
|---|---|---|---|
| Open | Weinmann Jason | $343,561 | |
| Previous Owner | Hockman Jerry L | $252,000 | |
| Previous Owner | New Chapter Homes Llc | $180,000 | |
| Previous Owner | Stanfill Michael G | $147,670 | |
| Previous Owner | Stanfill Michael Glenn | $156,000 |
Property History
| Date | Event | Price | Change | Sq Ft Price |
|---|---|---|---|---|
| 04/21/2023 04/21/23 | Sold | $349,900 | 0.0% | $131 / Sq Ft |
| 01/25/2023 01/25/23 | Pending | -- | -- | -- |
| 01/13/2023 01/13/23 | For Sale | $349,900 | +12.9% | $131 / Sq Ft |
| 06/15/2022 06/15/22 | Sold | $310,000 | +3.3% | $116 / Sq Ft |
| 05/05/2022 05/05/22 | Pending | -- | -- | -- |
| 05/02/2022 05/02/22 | For Sale | $300,000 | -- | $113 / Sq Ft |
Tax History Compared to Growth
Tax History
| Year | Tax Paid | Tax Assessment Tax Assessment Total Assessment is a certain percentage of the fair market value that is determined by local assessors to be the total taxable value of land and additions on the property. | Land | Improvement |
|---|---|---|---|---|
| 2024 | $1,566 | $309,500 | $40,000 | $269,500 |
| 2023 | $1,554 | $309,500 | $40,000 | $269,500 |
| 2022 | $1,188 | $186,410 | $40,000 | $146,410 |
| 2021 | $1,188 | $186,410 | $40,000 | $146,410 |
| 2020 | $1,177 | $186,410 | $40,000 | $146,410 |
| 2019 | $1,177 | $186,410 | $40,000 | $146,410 |
| 2018 | $1,135 | $186,410 | $40,000 | $146,410 |
| 2017 | $1,151 | $186,410 | $40,000 | $146,410 |
| 2016 | $1,151 | $201,290 | $40,000 | $161,290 |
| 2015 | $1,082 | $201,290 | $40,000 | $161,290 |
| 2014 | $1,074 | $201,290 | $40,000 | $161,290 |
Agents Affiliated with this Home
-
M
Seller's Agent in 2023
Melissa Thomas
Allen Tate - ENC Pirate Realty
-
T
Buyer's Agent in 2023
Teresa Winchell
First Carolina, Realtors
-
Tyler Skipper
T
Seller's Agent in 2022
Tyler Skipper
Carolina Real Estate Group
(910) 333-0124
8 in this area
49 Total Sales
-
DONNA AND TEAM NEW BERN

Buyer's Agent in 2022
DONNA AND TEAM NEW BERN
Keller Williams Realty
(252) 636-6595
97 in this area
1,781 Total Sales
-
Jaime McCutcheon
J
Buyer Co-Listing Agent in 2022
Jaime McCutcheon
Keller Williams Realty
(252) 671-5064
1 in this area
21 Total Sales
Map
Source: Hive MLS
MLS Number: 100364717
APN: 6-217-1-037
- 139 Woodland Dr
- 209 Blackhawk Trail Unit 35
- 111 Patriot Ct
- 921 Greenfield Heights Blvd
- 918 Greenfield Heights Blvd
- 214 Kenneth Blvd
- 206 Kenneth Blvd
- 108 Heather Glen Cir
- 123 Heather Glenn Cir
- 110 Poplar Rd
- 140 Heather Glen Cir
- 219 Grove Ln
- 400 Gray Rd
- 127 Beaufort Dr
- 105 Forest View Dr
- 321 Woodhaven Dr
- 117 Beaufort Dr
- 94 Belltown Rd
- 210 Pine Dale Rd
- 114 Pinecone Ln
- 9 Running Branch Dr
- 7 Running Branch Dr
- 5 Running Branch Dr
- 6 Wildwood Trail
- 5 Runningbranch Dr
- 13 Running Branch Dr
- 8 Running Branch Dr
- 7 Wildwood Trail
- 3 Running Branch Dr
- 3 Runningbranch Dr
- 14 Running Branch Dr
- 15 Runningbranch Dr
- 15 Running Branch Dr
- 5 Wildwood Trail
- 6 Running Branch Dr
- 6 Runningbranch Dr
- 16 Running Branch Dr
- 4 Raintree Way
- 1 Runningbranch Dr
- 1 Running Branch Dr
