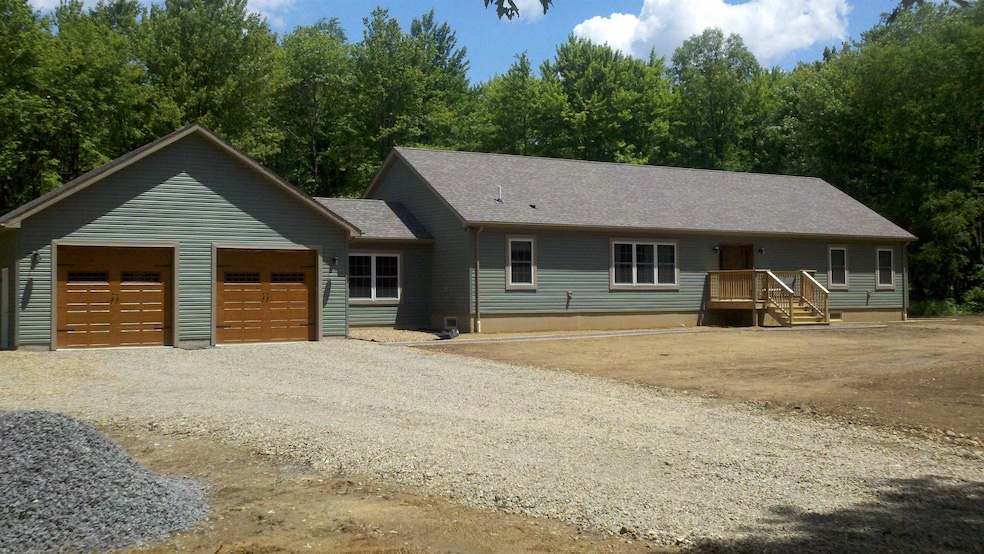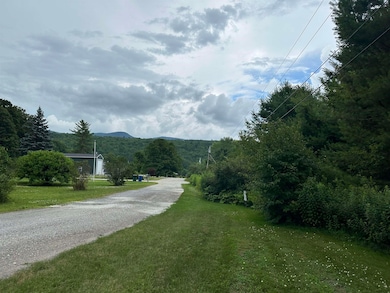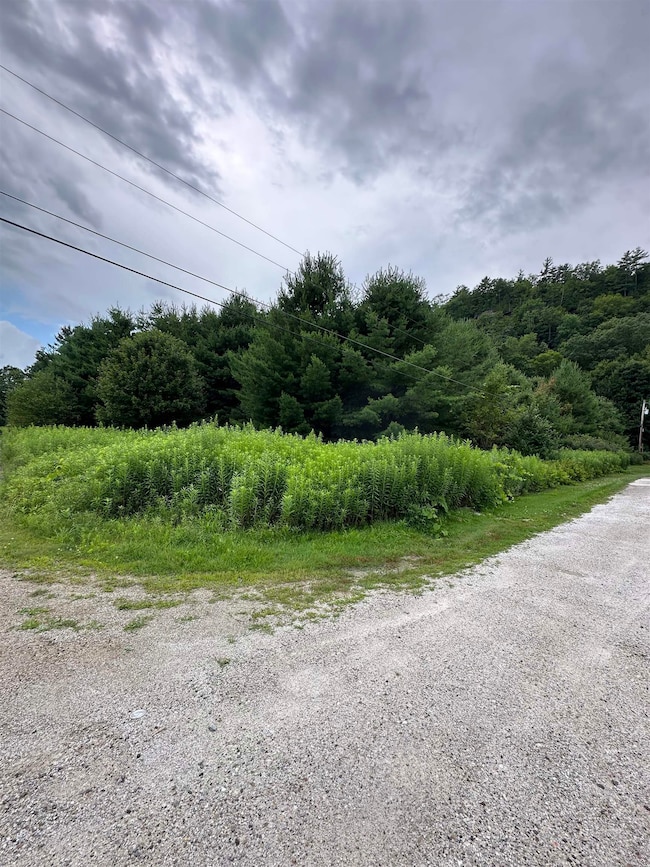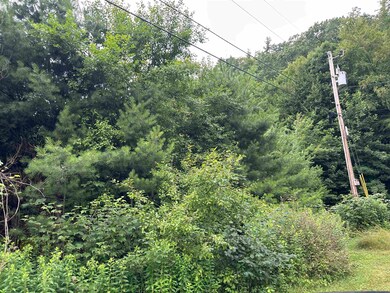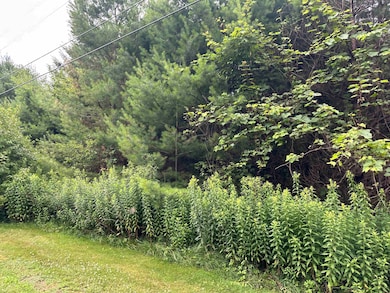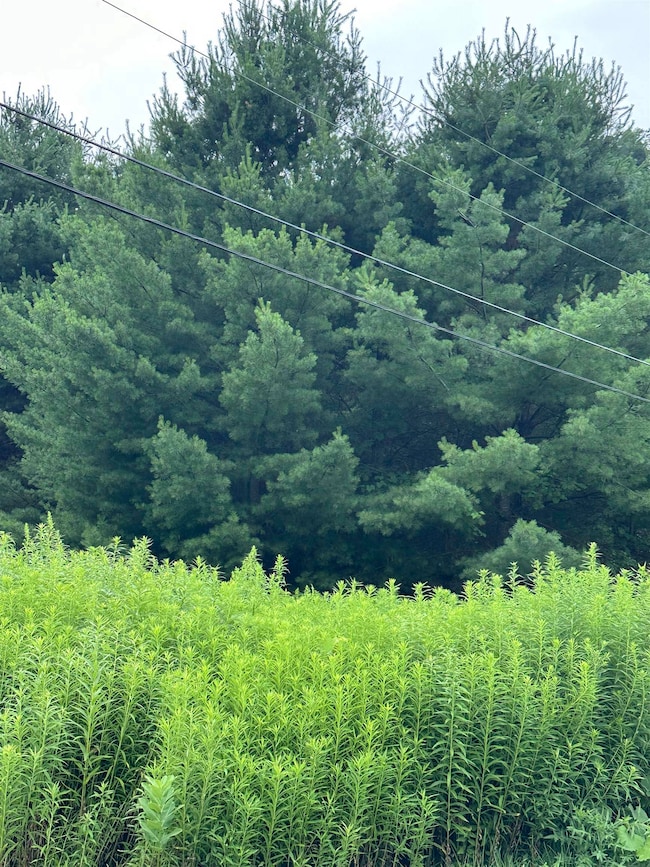9 Rydon Acres Brandon, VT 05733
Estimated payment $2,180/month
Highlights
- New Construction
- Deck
- Walk-In Closet
- 2.13 Acre Lot
- Wooded Lot
- Kitchen Island
About This Home
Introducing a brand-new, one-level ranch home—set to break ground in 2025—at the tranquil end of Rydon Acres in Brandon, Vermont. Tucked into a private, wooded lot with a dramatic mountain backdrop, perfect for the mountain climbing enthusiast. This home is tailor-made for anyone who loves seamless indoor living and outdoor adventure alike. The 1,344-square-foot floor plan features:
A covered breezeway linking a spacious two-car garage to the main living areas, Open-concept kitchen with oversized island, electric range, refrigerator, and dishwasher flowing into dining and living spaces, Three comfortable bedrooms and two full baths, all on one easy-access level Enjoy direct Route 7 access—schools, skiing, hiking and local amenities are just minutes away—and endless rock-climbing possibilities right out your back door. The builder is happy to collaborate on custom finishes or layout tweaks, so you can craft the home of your dreams in one of Vermont’s loveliest settings.
Home Details
Home Type
- Single Family
Est. Annual Taxes
- $1,301
Year Built
- Built in 2025 | New Construction
Lot Details
- 2.13 Acre Lot
- Wooded Lot
Parking
- 2 Car Garage
- Gravel Driveway
Home Design
- Concrete Foundation
- Wood Frame Construction
- Architectural Shingle Roof
- Vertical Siding
Interior Spaces
- Property has 1 Level
- Combination Kitchen and Dining Room
- Basement
- Interior Basement Entry
Kitchen
- Electric Range
- Dishwasher
- Kitchen Island
Flooring
- Ceramic Tile
- Vinyl Plank
Bedrooms and Bathrooms
- 3 Bedrooms
- En-Suite Bathroom
- Walk-In Closet
Laundry
- Laundry on main level
- Washer and Dryer Hookup
Home Security
- Carbon Monoxide Detectors
- Fire and Smoke Detector
Schools
- Neshobe Elementary School
- Otter Valley Uhsd 8 Middle School
- Otter Valley High School
Utilities
- No Cooling
- Forced Air Heating System
- 200+ Amp Service
- Drilled Well
- Septic Tank
Additional Features
- Deck
- Property is near schools
Map
Home Values in the Area
Average Home Value in this Area
Tax History
| Year | Tax Paid | Tax Assessment Tax Assessment Total Assessment is a certain percentage of the fair market value that is determined by local assessors to be the total taxable value of land and additions on the property. | Land | Improvement |
|---|---|---|---|---|
| 2024 | $1,301 | $45,500 | $45,500 | $0 |
| 2023 | $1,188 | $45,500 | $45,500 | $0 |
| 2022 | $1,148 | $45,500 | $45,500 | $0 |
| 2021 | $1,187 | $45,500 | $45,500 | $0 |
| 2020 | $1,153 | $45,500 | $45,500 | $0 |
| 2019 | $978 | $41,400 | $41,400 | $0 |
| 2018 | $0 | $41,400 | $41,400 | $0 |
| 2017 | $0 | $41,400 | $41,400 | $0 |
| 2016 | $0 | $41,400 | $41,400 | $0 |
| 2015 | -- | $414 | $0 | $0 |
| 2014 | -- | $414 | $0 | $0 |
| 2013 | -- | $414 | $0 | $0 |
Property History
| Date | Event | Price | List to Sale | Price per Sq Ft | Prior Sale |
|---|---|---|---|---|---|
| 07/15/2025 07/15/25 | For Sale | $399,000 | +612.5% | $297 / Sq Ft | |
| 07/03/2025 07/03/25 | Sold | $56,000 | +0.9% | -- | View Prior Sale |
| 06/18/2025 06/18/25 | Pending | -- | -- | -- | |
| 05/17/2025 05/17/25 | For Sale | $55,500 | 0.0% | -- | |
| 03/15/2025 03/15/25 | Off Market | $55,500 | -- | -- | |
| 03/14/2025 03/14/25 | Pending | -- | -- | -- | |
| 02/06/2025 02/06/25 | For Sale | $55,500 | -- | -- |
Purchase History
| Date | Type | Sale Price | Title Company |
|---|---|---|---|
| Deed | $56,000 | -- |
Source: PrimeMLS
MLS Number: 5051516
APN: 078-024-11922
- 194 Wood Ln
- 1975 Birch Hill Rd
- 21 Nickerson Rd
- 927 Carver St
- 1066 Country Club Rd
- 56 Franklin St
- 31 Franklin St
- 71 Maple St
- 3 Rossiter St
- 19 River St
- 900 Pearl St
- 335 Grove St
- 538 Basin Rd
- 6 Sunset Dr
- 29 Mount Pleasant Dr
- 00 Ice Pond Rd
- 22 Middle Rd
- 20 Pasquale St
- 00 Pasquale St Unit 13
- 00 Pasquale St Unit 9
- 17 Kingsley Ct Unit 3
- 121 State St Unit 6
- 2 East St Unit 1st Floor
- 2 Nickwackett St Unit 1
- 87 Granger St Unit 2
- 86 River St Unit 3
- 20 Royce St Unit 2
- 117 Park St
- 35 Meadow Ln
- 45 Bakery Ln
- 106 Montcalm St Unit 1
- 115 Main St
- 53 N Main St Unit NM1
- 10 Adams St Unit D
- 15 Orchard Terrace Unit 2bed 2 bath
- 44 Brook Rd
- 3264 Broad St Unit 2
