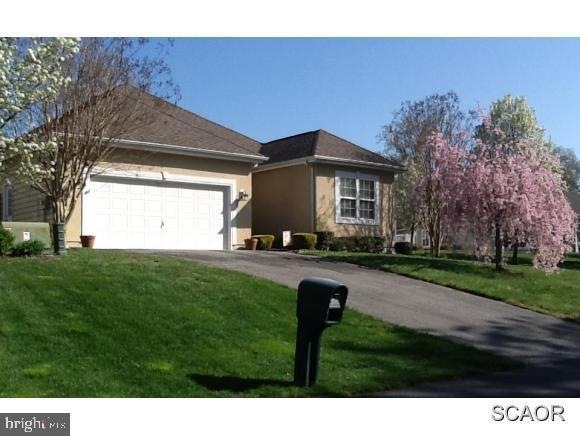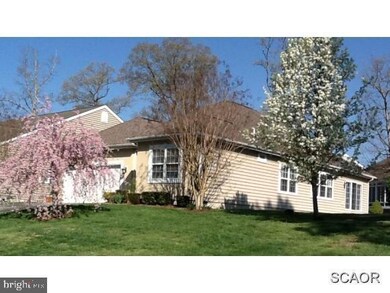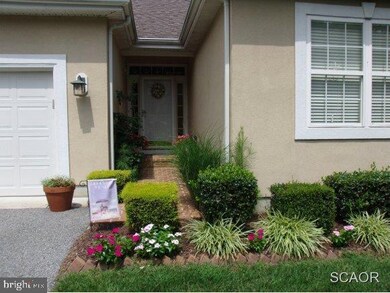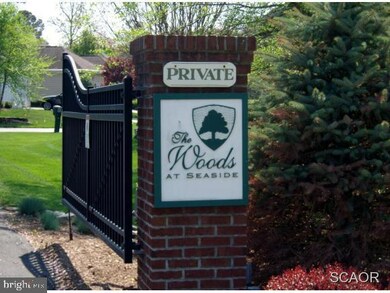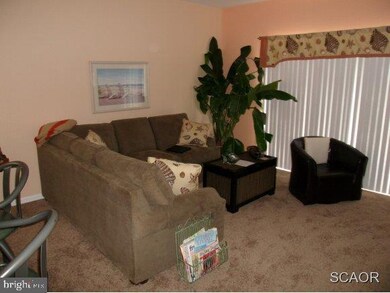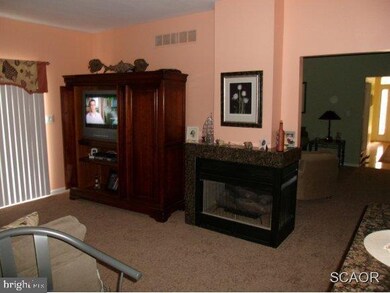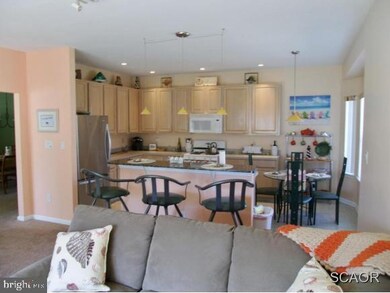9 S Branch Way Rehoboth Beach, DE 19971
Highlights
- Rambler Architecture
- Attic
- Community Pool
- Rehoboth Elementary School Rated A
- Combination Kitchen and Living
- Breakfast Area or Nook
About This Home
As of July 2015Reduced! Gated community private roads, comm. pool. Vacation home situated across street from bird sanctuary. Located east of Rt.1 behind Super G for easy access to downtown Rehoboth. Walk to grocery, outlets, restaurants. Well maintained home with new carpet throughout. Seller wants a Buyer! Seller is offering 3% Settlement Help on acceptable offer.
Last Agent to Sell the Property
Henry Castelline
Coldwell Banker Resort Realty - Rehoboth

Home Details
Home Type
- Single Family
Est. Annual Taxes
- $1,286
Year Built
- Built in 2001
Lot Details
- 8,712 Sq Ft Lot
- Landscaped
- Sprinkler System
- Cleared Lot
HOA Fees
- $92 Monthly HOA Fees
Home Design
- Rambler Architecture
- Block Foundation
- Architectural Shingle Roof
- Vinyl Siding
- Stick Built Home
- Dryvit Stucco
Interior Spaces
- 1,926 Sq Ft Home
- Property has 1 Level
- Ceiling Fan
- Gas Fireplace
- Insulated Windows
- Window Screens
- Insulated Doors
- Family Room
- Combination Kitchen and Living
- Dining Room
- Attic
Kitchen
- Breakfast Area or Nook
- Gas Oven or Range
- Microwave
- Ice Maker
- Dishwasher
- Disposal
Flooring
- Carpet
- Vinyl
Bedrooms and Bathrooms
- 3 Bedrooms
- En-Suite Primary Bedroom
- 2 Full Bathrooms
Laundry
- Electric Dryer
- Washer
Basement
- Interior Basement Entry
- Sump Pump
- Crawl Space
Home Security
- Storm Windows
- Storm Doors
Parking
- Attached Garage
- Driveway
- Off-Street Parking
Outdoor Features
- Outdoor Shower
- Patio
Utilities
- Forced Air Heating and Cooling System
- Air Source Heat Pump
- Electric Water Heater
- Public Hookup Available For Sewer
Listing and Financial Details
- Assessor Parcel Number 334-13.00-1231.00
Community Details
Overview
- Woods At Seaside Subdivision
Recreation
- Community Pool
Map
Home Values in the Area
Average Home Value in this Area
Property History
| Date | Event | Price | Change | Sq Ft Price |
|---|---|---|---|---|
| 04/01/2025 04/01/25 | Pending | -- | -- | -- |
| 03/26/2025 03/26/25 | Price Changed | $609,900 | -1.6% | $317 / Sq Ft |
| 03/19/2025 03/19/25 | For Sale | $619,900 | +79.7% | $322 / Sq Ft |
| 07/28/2015 07/28/15 | Sold | $345,000 | 0.0% | $179 / Sq Ft |
| 06/30/2015 06/30/15 | Pending | -- | -- | -- |
| 08/18/2014 08/18/14 | For Sale | $345,000 | -- | $179 / Sq Ft |
Tax History
| Year | Tax Paid | Tax Assessment Tax Assessment Total Assessment is a certain percentage of the fair market value that is determined by local assessors to be the total taxable value of land and additions on the property. | Land | Improvement |
|---|---|---|---|---|
| 2024 | $1,286 | $26,100 | $6,400 | $19,700 |
| 2023 | $1,285 | $26,100 | $6,400 | $19,700 |
| 2022 | $1,241 | $26,100 | $6,400 | $19,700 |
| 2021 | $1,229 | $26,100 | $6,400 | $19,700 |
| 2020 | $1,225 | $26,100 | $6,400 | $19,700 |
| 2019 | $1,227 | $26,100 | $6,400 | $19,700 |
| 2018 | $1,146 | $26,100 | $0 | $0 |
| 2017 | $1,098 | $26,100 | $0 | $0 |
| 2016 | $1,043 | $26,100 | $0 | $0 |
| 2015 | $996 | $26,100 | $0 | $0 |
| 2014 | $989 | $26,100 | $0 | $0 |
Mortgage History
| Date | Status | Loan Amount | Loan Type |
|---|---|---|---|
| Previous Owner | $219,000 | No Value Available |
Deed History
| Date | Type | Sale Price | Title Company |
|---|---|---|---|
| Deed | -- | None Available | |
| Interfamily Deed Transfer | -- | -- | |
| Deed | -- | -- | |
| Deed | -- | -- |
Source: Bright MLS
MLS Number: 1001502568
APN: 334-13.00-1231.00
- 111 Beaver Dam Reach
- 36375 Shady Dr
- 113 Chesapeake Dr
- 36103 Knight St Unit 155
- 36104 Knight St Unit 146
- 36195 King St Unit 47575
- 19606 Queen St Unit 31
- 36233 King St Unit 173
- 19627 Queen St
- 36253 King St Unit 13137
- 36259 King St
- 18860 Munchy Branch Rd
- 36525 Palm Dr Unit 5103
- 19697 Queen St Unit 188
- 19703 Queen St Unit 12728
- 18953 Delpany Ln
- 200 Pebble Dr Unit 224
- 19904 4th Ave Unit 21
- 1100 Stoney Brook Cir Unit 1104
- 19926 4th Ave Unit 13
