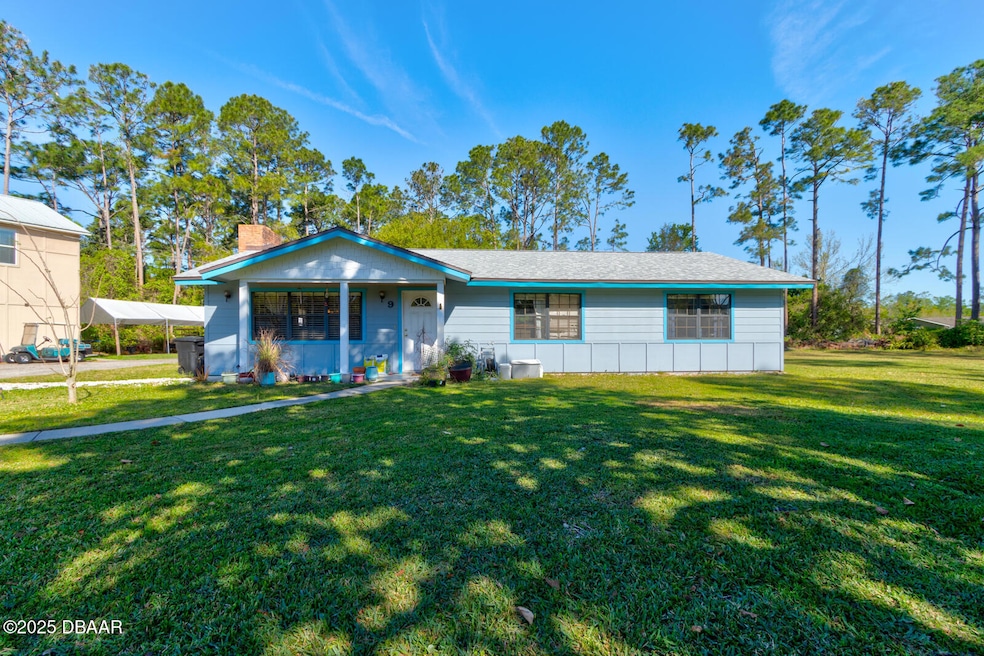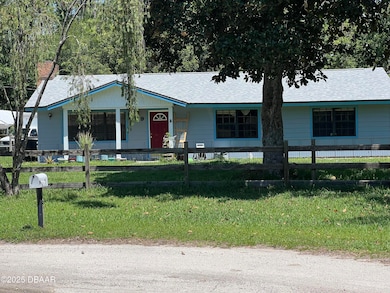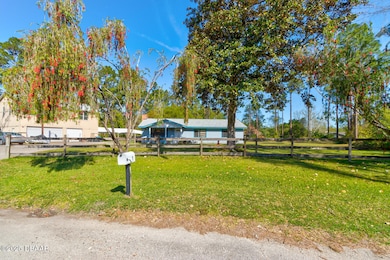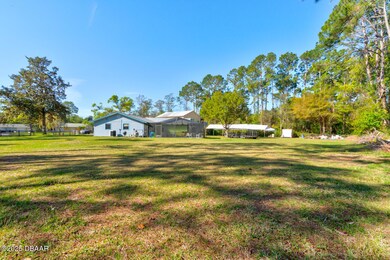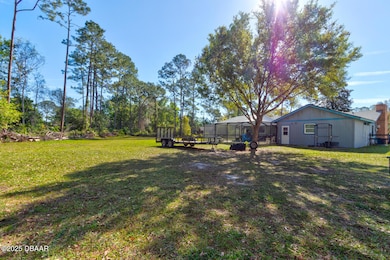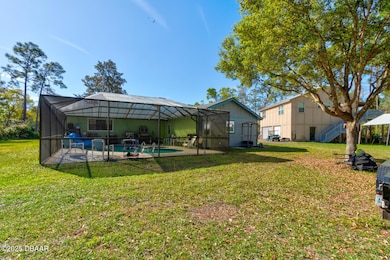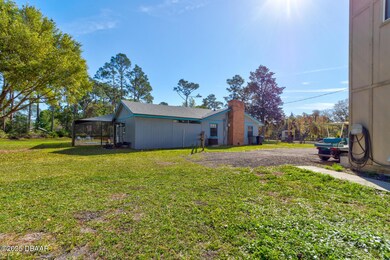9 Shadow Ln Ormond Beach, FL 32174
Estimated payment $3,724/month
Highlights
- Heated In Ground Pool
- View of Trees or Woods
- Screened Porch
- RV Access or Parking
- No HOA
- Cul-De-Sac
About This Home
TWO HOMES - ONE PROPERTY sitting on just over an acre! 4 Bed 3 Full Bath with heated pool/spa country home that has a separate additional 3 Bed 2 Full Bath 1200sq ft Above Garage Living with a 60ft long balcony! The Main home offers 2 master suits, wood burning fireplace and plenty of upgrades including New Roof 2022, HVAC and ductwork throughout 2024, Smart Pool Pump with high efficiency heater 2023 and Lexan panels to compliment the pool enclosure. Included with the property is a 20x60 canopy to keep your extra toys dry. The garage offers 5 car parking and an office(or use the 1200sq ft for a shop!). Plenty of outside parking for cars, trucks and RVs! Don't miss your opportunity to own Florida's country living lifestyle! All information is deemed to be accurate but cannot be guaranteed.
Home Details
Home Type
- Single Family
Est. Annual Taxes
- $4,175
Year Built
- Built in 1976
Lot Details
- 1.08 Acre Lot
- Property fronts a county road
- Cul-De-Sac
- Street terminates at a dead end
- South Facing Home
- Property is Fully Fenced
- Chain Link Fence
- Cleared Lot
- Few Trees
Parking
- 4 Car Garage
- Additional Parking
- Off-Street Parking
- RV Access or Parking
Home Design
- Slab Foundation
- Frame Construction
- Shingle Roof
- Board and Batten Siding
Interior Spaces
- 1,840 Sq Ft Home
- 1-Story Property
- Ceiling Fan
- Wood Burning Fireplace
- Living Room
- Screened Porch
- Views of Woods
- Washer and Electric Dryer Hookup
Flooring
- Tile
- Vinyl
Bedrooms and Bathrooms
- 4 Bedrooms
- In-Law or Guest Suite
- 3 Full Bathrooms
Pool
- Heated In Ground Pool
- Heated Spa
- In Ground Spa
Outdoor Features
- Screened Patio
Utilities
- Central Air
- Heat Pump System
- Agricultural Well Water Source
- Well
- Water Softener is Owned
- Septic Tank
Community Details
- No Home Owners Association
- Rima Ridge Ranchettes Subdivision
Listing and Financial Details
- Homestead Exemption
- Assessor Parcel Number 19-14-31-5520-00000-0250
Map
Tax History
| Year | Tax Paid | Tax Assessment Tax Assessment Total Assessment is a certain percentage of the fair market value that is determined by local assessors to be the total taxable value of land and additions on the property. | Land | Improvement |
|---|---|---|---|---|
| 2025 | $4,175 | $319,561 | -- | -- |
| 2024 | $4,163 | $310,555 | $75,000 | $235,555 |
| 2023 | $4,163 | $307,019 | $75,000 | $232,019 |
| 2022 | $1,908 | $153,049 | $0 | $0 |
| 2021 | $1,839 | $148,591 | $0 | $0 |
| 2020 | $1,836 | $146,539 | $0 | $0 |
| 2019 | $1,812 | $143,244 | $0 | $0 |
| 2018 | $1,810 | $140,573 | $0 | $0 |
| 2017 | $1,793 | $137,682 | $0 | $0 |
| 2016 | $1,758 | $134,850 | $0 | $0 |
| 2015 | $1,763 | $133,913 | $0 | $0 |
| 2014 | $1,774 | $132,850 | $0 | $0 |
Property History
| Date | Event | Price | List to Sale | Price per Sq Ft | Prior Sale |
|---|---|---|---|---|---|
| 11/24/2025 11/24/25 | Price Changed | $650,000 | -1.5% | $353 / Sq Ft | |
| 06/02/2025 06/02/25 | Price Changed | $660,000 | -2.2% | $359 / Sq Ft | |
| 04/08/2025 04/08/25 | Price Changed | $675,000 | -0.7% | $367 / Sq Ft | |
| 03/17/2025 03/17/25 | For Sale | $680,000 | +37.4% | $370 / Sq Ft | |
| 08/23/2022 08/23/22 | Sold | $495,000 | 0.0% | $190 / Sq Ft | View Prior Sale |
| 07/24/2022 07/24/22 | Pending | -- | -- | -- | |
| 06/17/2022 06/17/22 | For Sale | $495,000 | -- | $190 / Sq Ft |
Purchase History
| Date | Type | Sale Price | Title Company |
|---|---|---|---|
| Warranty Deed | $495,000 | None Listed On Document |
Mortgage History
| Date | Status | Loan Amount | Loan Type |
|---|---|---|---|
| Open | $465,000 | New Conventional |
Source: Daytona Beach Area Association of REALTORS®
MLS Number: 1210827
APN: 19-14-31-5520-00000-0250
- 10 Shadow Ln
- 9 Sunny Rd
- 95 Pinto Ln
- 330 Rodeo Rd
- 320 Rodeo Rd Unit III
- 251 Barrell Turn
- 260 Woodhaven Cir W
- 0 Boice Ln
- 108 Conifer Ln
- 3642 Tamarack Dr
- 3646 Conifer Ln
- 00 Boice Ln
- 59 Westland Run
- 50 Westland Run
- 18 Niagara Cir
- 6 Fox Lair Ct
- 5 Crane Field Rd
- 60 Natalies Ln
- 27 Foxhunter Flat
- 99 Huntington Place
- 61 Westland Run
- 11 Canterbury Woods
- 123 Pergola Place Unit ID1386230P
- 621 Beach Bum Blvd
- 853 Bama Breeze Dr
- 600 Beach Bum Blvd
- 322 Oak Fern Cir
- 54 Longridge Ln
- 317 Pop Top Ln
- 349 High Tide Ln
- 245 Pop Top Ln
- 493 Margaritaville Ave
- 533 Margaritaville Ave
- 251 River Vale Ln
- 285 Sunset Point Dr
- 208 Ocean Hammock Loop
- 579 High Tide Ln
- 275 Interchange Blvd
- 100 Hamilton Cir
- 12 Ocean Pines Dr
Ask me questions while you tour the home.
