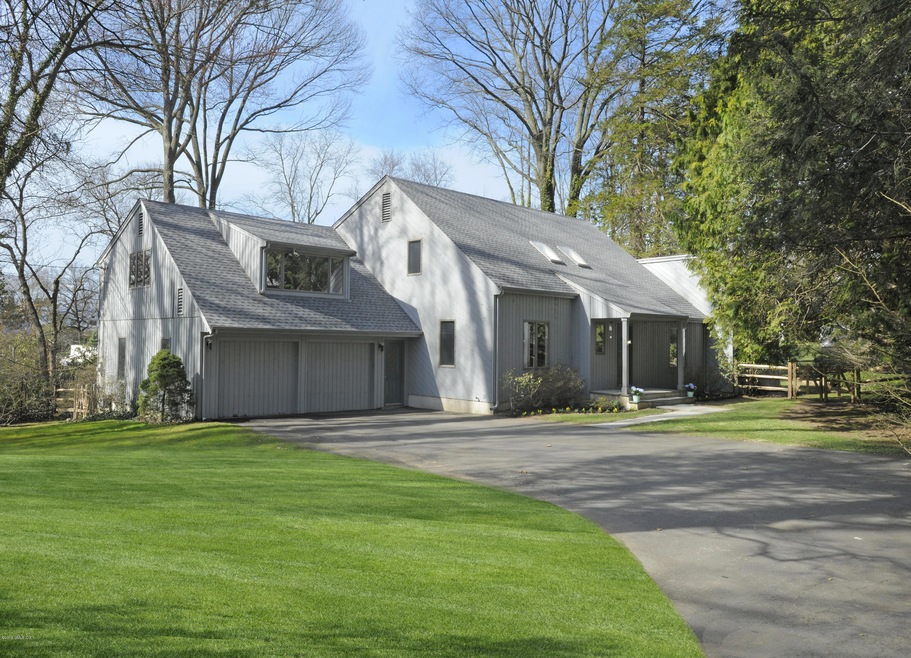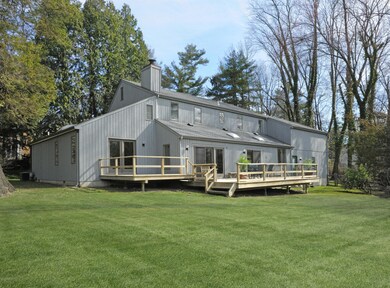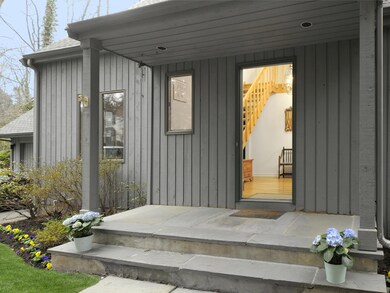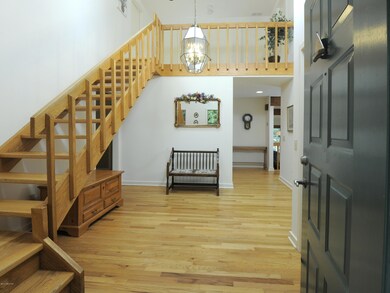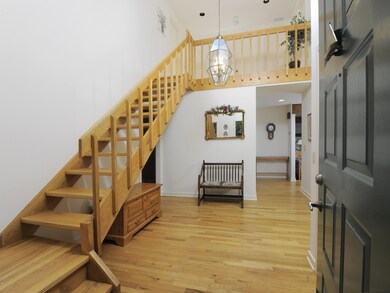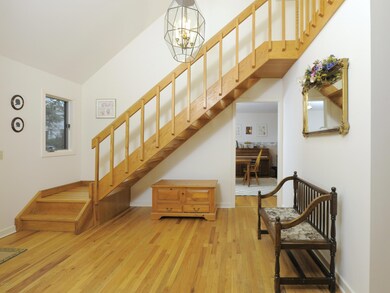
9 Shaw Place Riverside, CT 06878
Riverside NeighborhoodHighlights
- Deck
- Contemporary Architecture
- 1 Fireplace
- Riverside School Rated A+
- Partial Attic
- Breakfast Room
About This Home
As of November 2018Bright spacious home on a private, level half acre property, at the end of cul de sac in a coveted Riverside Association just steps from the Riverside Yacht Club. Smart floor plan features a first floor master suite w/ French doors opening onto deck,3 additional bedrooms plus an unfinished potential 5th bedroom AND a huge unfinished suite with separate entrance over the 2 car garage. The sunny family room with fireplace is adjacent to the kitchen and opens onto the deck and private yard. Enormous potential to move in, refresh or build new.
Last Agent to Sell the Property
BHHS New England Properties License #RES.0341400 Listed on: 03/30/2016

Home Details
Home Type
- Single Family
Est. Annual Taxes
- $14,723
Year Built
- Built in 1979
Lot Details
- 0.52 Acre Lot
- Cul-De-Sac
- Fenced Yard
- Level Lot
- Property is zoned R-20
Parking
- 2 Car Attached Garage
- Automatic Garage Door Opener
- Garage Door Opener
Home Design
- Contemporary Architecture
- Asphalt Roof
- Wood Siding
Interior Spaces
- 3,053 Sq Ft Home
- Wet Bar
- Central Vacuum
- Built-In Features
- Skylights
- 1 Fireplace
- Breakfast Room
- Formal Dining Room
- Basement Fills Entire Space Under The House
- Partial Attic
- Kitchen Island
- Laundry Room
Bedrooms and Bathrooms
- 4 Bedrooms
- En-Suite Primary Bedroom
- Walk-In Closet
- Dressing Area
Outdoor Features
- Deck
Utilities
- Forced Air Heating and Cooling System
- Heating System Uses Gas
- Heating System Uses Natural Gas
- Gas Available
- Electric Water Heater
- Cable TV Available
Community Details
- Property has a Home Owners Association
Listing and Financial Details
- Assessor Parcel Number 05-2829/S
Ownership History
Purchase Details
Purchase Details
Home Financials for this Owner
Home Financials are based on the most recent Mortgage that was taken out on this home.Purchase Details
Home Financials for this Owner
Home Financials are based on the most recent Mortgage that was taken out on this home.Purchase Details
Similar Homes in Riverside, CT
Home Values in the Area
Average Home Value in this Area
Purchase History
| Date | Type | Sale Price | Title Company |
|---|---|---|---|
| Quit Claim Deed | -- | None Available | |
| Quit Claim Deed | -- | None Available | |
| Warranty Deed | $4,200,000 | -- | |
| Quit Claim Deed | -- | -- | |
| Warranty Deed | $1,210,000 | -- | |
| Warranty Deed | $4,200,000 | -- | |
| Quit Claim Deed | -- | -- | |
| Warranty Deed | $1,210,000 | -- |
Mortgage History
| Date | Status | Loan Amount | Loan Type |
|---|---|---|---|
| Previous Owner | $2,000,000 | Stand Alone Refi Refinance Of Original Loan | |
| Previous Owner | $825,000 | Adjustable Rate Mortgage/ARM | |
| Previous Owner | $827,000 | No Value Available |
Property History
| Date | Event | Price | Change | Sq Ft Price |
|---|---|---|---|---|
| 01/04/2021 01/04/21 | Rented | $25,000 | 0.0% | -- |
| 01/04/2021 01/04/21 | Under Contract | -- | -- | -- |
| 12/07/2020 12/07/20 | For Rent | $25,000 | 0.0% | -- |
| 11/15/2018 11/15/18 | Sold | $4,200,000 | -4.5% | $861 / Sq Ft |
| 10/30/2018 10/30/18 | Pending | -- | -- | -- |
| 09/19/2018 09/19/18 | For Sale | $4,399,000 | +131.5% | $902 / Sq Ft |
| 07/11/2016 07/11/16 | Sold | $1,900,000 | -4.8% | $622 / Sq Ft |
| 04/29/2016 04/29/16 | Pending | -- | -- | -- |
| 03/30/2016 03/30/16 | For Sale | $1,995,000 | -- | $653 / Sq Ft |
Tax History Compared to Growth
Tax History
| Year | Tax Paid | Tax Assessment Tax Assessment Total Assessment is a certain percentage of the fair market value that is determined by local assessors to be the total taxable value of land and additions on the property. | Land | Improvement |
|---|---|---|---|---|
| 2025 | $35,874 | $2,902,690 | $1,320,830 | $1,581,860 |
| 2024 | $34,647 | $2,902,690 | $1,320,830 | $1,581,860 |
| 2023 | $33,776 | $2,902,690 | $1,320,830 | $1,581,860 |
| 2022 | $33,468 | $2,902,690 | $1,320,830 | $1,581,860 |
| 2021 | $32,251 | $2,678,690 | $936,320 | $1,742,370 |
| 2020 | $32,198 | $2,678,690 | $936,320 | $1,742,370 |
| 2019 | $32,519 | $2,678,690 | $936,320 | $1,742,370 |
| 2018 | $33,135 | $2,678,690 | $936,320 | $1,742,370 |
| 2017 | $11,254 | $936,320 | $936,320 | $0 |
| 2016 | $13,714 | $1,159,340 | $936,320 | $223,020 |
| 2015 | $14,840 | $1,244,460 | $1,148,770 | $95,690 |
| 2014 | $14,467 | $1,244,460 | $1,148,770 | $95,690 |
Agents Affiliated with this Home
-

Seller's Agent in 2021
Daphne Lamsvelt-pol
Sotheby's International Realty
(203) 391-4846
7 in this area
46 Total Sales
-
O
Buyer's Agent in 2021
OUT-OF-TOWN BROKER
FOREIGN LISTING
-

Seller's Agent in 2018
Carol Zuckert
Sotheby's International Realty
(203) 561-0247
4 in this area
35 Total Sales
-

Seller's Agent in 2016
Elizabeth Johnson
BHHS New England Properties
(203) 253-7412
7 in this area
20 Total Sales
Map
Source: Greenwich Association of REALTORS®
MLS Number: 96119
APN: GREE-000005-000000-002829-S000000
- 35 Club Rd
- 7 Jones Park Dr
- 52 Carriglea Dr
- 9 River Rd Unit 408
- 36 Hendrie Ave
- 258 Riverside Ave
- 76 Riverside Ave
- 7 River Rd Unit Boat Slip A-2
- 7 River Rd Unit Boat Slip E-8
- 7 River Rd Unit Boat Slip C-8
- 7 River Rd Unit Boat Slip D-14
- 29 Maplewood Dr
- 22 Maplewood Dr
- 75 Loughlin Ave
- 32 Meyer Place
- 39 Riverside Ave
- 11 Mill Pond Ct
- 119 Hendrie Ave
- 52 Breezemont Ave
- 88 Cedar Cliff Rd
