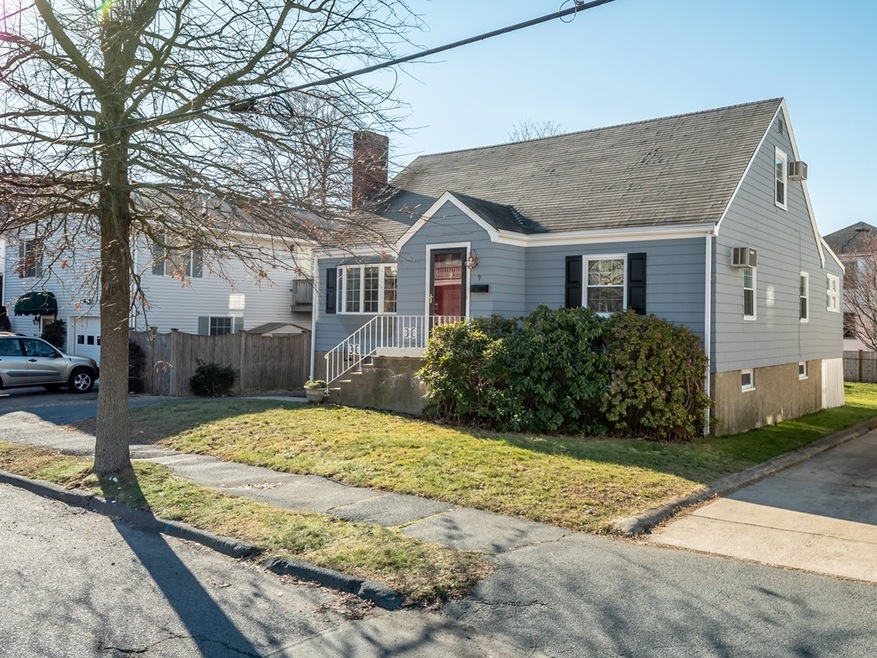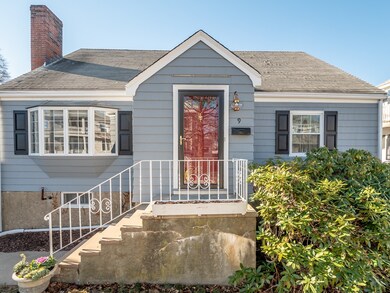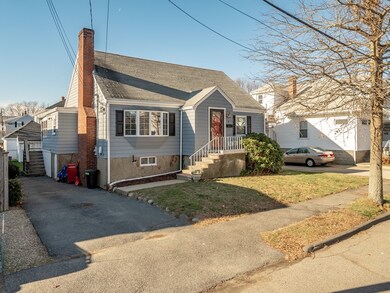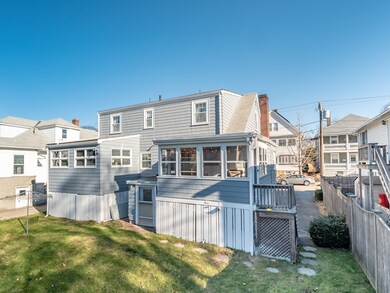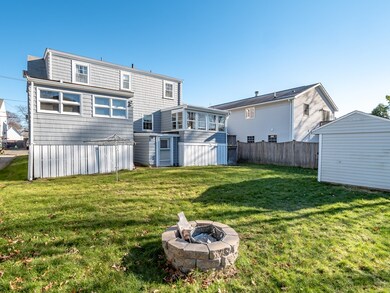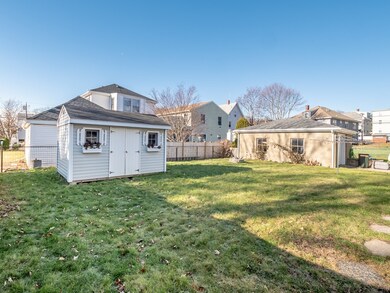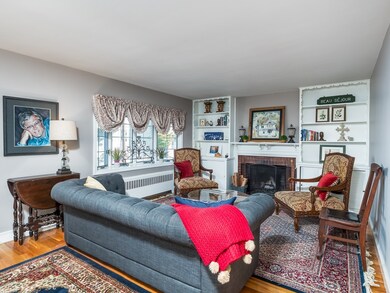
9 Shelton Rd Swampscott, MA 01907
Highlights
- Wood Flooring
- Enclosed patio or porch
- Storage Shed
- Swampscott High School Rated A-
- Central Heating
About This Home
As of May 2019Large cape style home located in a desirable Phillips Beach Neighborhood, which is close to shops, public transportation, and public beaches. This home offers three to four bedrooms as well as three full bathrooms and a finished basement that could be used as an in-law or guest suite. The first floor includes a living room, eat-in kitchen, large dining room with a den/bonus room attached to it, one bedroom, one full bathroom, and a three season room. The second floor includes the two other bedrooms and another full bathroom. The lower level includes the finished in-law or guest suite with a full bathroom, a large laundry room, storage space, and access to the backyard. The yard is nice and flat, partially fenced in and has a shed for storage. Other features of these home are cedar closet, hardwood floors throughout the first floor and preservered under carpet in first and second floors, exterior recently painted, less than a year ago, and much more.
Last Agent to Sell the Property
William Raveis R.E. & Home Services Listed on: 12/04/2018

Home Details
Home Type
- Single Family
Est. Annual Taxes
- $7,982
Year Built
- Built in 1953
Kitchen
- Range
- Freezer
- Dishwasher
- Disposal
Flooring
- Wood
- Wall to Wall Carpet
- Tile
- Vinyl
Outdoor Features
- Enclosed patio or porch
- Storage Shed
- Rain Gutters
Utilities
- Cooling System Mounted In Outer Wall Opening
- Central Heating
- Hot Water Baseboard Heater
- Heating System Uses Oil
- Oil Water Heater
- Cable TV Available
Additional Features
- Window Screens
- Property is zoned A3
- Basement
Ownership History
Purchase Details
Home Financials for this Owner
Home Financials are based on the most recent Mortgage that was taken out on this home.Purchase Details
Home Financials for this Owner
Home Financials are based on the most recent Mortgage that was taken out on this home.Purchase Details
Similar Homes in the area
Home Values in the Area
Average Home Value in this Area
Purchase History
| Date | Type | Sale Price | Title Company |
|---|---|---|---|
| Warranty Deed | $514,500 | -- | |
| Warranty Deed | $514,500 | -- | |
| Not Resolvable | $390,000 | -- | |
| Deed | -- | -- | |
| Deed | -- | -- |
Mortgage History
| Date | Status | Loan Amount | Loan Type |
|---|---|---|---|
| Open | $488,775 | New Conventional | |
| Closed | $488,775 | New Conventional | |
| Previous Owner | $75,000 | Credit Line Revolving | |
| Previous Owner | $50,000 | No Value Available | |
| Previous Owner | $190,000 | New Conventional | |
| Previous Owner | $250,000 | Credit Line Revolving |
Property History
| Date | Event | Price | Change | Sq Ft Price |
|---|---|---|---|---|
| 05/01/2019 05/01/19 | Sold | $514,500 | -4.7% | $289 / Sq Ft |
| 03/12/2019 03/12/19 | Pending | -- | -- | -- |
| 02/01/2019 02/01/19 | Price Changed | $539,900 | -1.7% | $303 / Sq Ft |
| 12/04/2018 12/04/18 | For Sale | $549,000 | +40.8% | $308 / Sq Ft |
| 11/05/2015 11/05/15 | Sold | $390,000 | 0.0% | $219 / Sq Ft |
| 09/10/2015 09/10/15 | Off Market | $390,000 | -- | -- |
| 09/10/2015 09/10/15 | Pending | -- | -- | -- |
| 08/27/2015 08/27/15 | Price Changed | $409,900 | -6.8% | $230 / Sq Ft |
| 08/18/2015 08/18/15 | Price Changed | $439,900 | -4.3% | $247 / Sq Ft |
| 08/15/2015 08/15/15 | For Sale | $459,900 | -- | $258 / Sq Ft |
Tax History Compared to Growth
Tax History
| Year | Tax Paid | Tax Assessment Tax Assessment Total Assessment is a certain percentage of the fair market value that is determined by local assessors to be the total taxable value of land and additions on the property. | Land | Improvement |
|---|---|---|---|---|
| 2025 | $7,982 | $695,900 | $338,300 | $357,600 |
| 2024 | $7,749 | $674,400 | $321,800 | $352,600 |
| 2023 | $7,198 | $613,100 | $288,800 | $324,300 |
| 2022 | $6,870 | $535,500 | $247,500 | $288,000 |
| 2021 | $6,861 | $497,200 | $231,000 | $266,200 |
| 2020 | $6,757 | $472,500 | $206,300 | $266,200 |
| 2019 | $6,867 | $451,800 | $185,600 | $266,200 |
| 2018 | $6,808 | $425,500 | $169,100 | $256,400 |
| 2017 | $7,558 | $433,100 | $158,400 | $274,700 |
| 2016 | $7,506 | $433,100 | $158,400 | $274,700 |
| 2015 | $7,428 | $433,100 | $158,400 | $274,700 |
| 2014 | $6,779 | $362,500 | $132,000 | $230,500 |
Agents Affiliated with this Home
-

Seller's Agent in 2019
Stephanie Moio
William Raveis R.E. & Home Services
(978) 248-8657
2 in this area
34 Total Sales
-

Buyer's Agent in 2019
Jay Balaban
Gibson Sotheby's International Realty
(617) 293-8932
57 Total Sales
-
E
Seller's Agent in 2015
Elizabeth Rossman
Sagan Harborside Sotheby's International Realty
Map
Source: MLS Property Information Network (MLS PIN)
MLS Number: 72429789
APN: SWAM-000025-000016
- 455 Puritan Rd
- 335 Puritan Rd
- 251 Puritan Rd
- 69 Atlantic Ave
- 21 Bay View Dr
- 152 Puritan Rd
- 2 Palmer Ave
- 38 Puritan Rd
- 53 Puritan Rd
- 35 Littles Point Rd Unit S101
- 35 Littles Point Rd Unit S201
- 68 Walnut Rd
- 31 Cedar Hill Terrace
- 76 Ocean Ave
- 26 Sherwood Rd
- 56 Greenwood Ave Unit 2
- 374 Humphrey St Unit 4
- 170 Atlantic Ave
- 78 Greenwood Ave
- 71 King St
