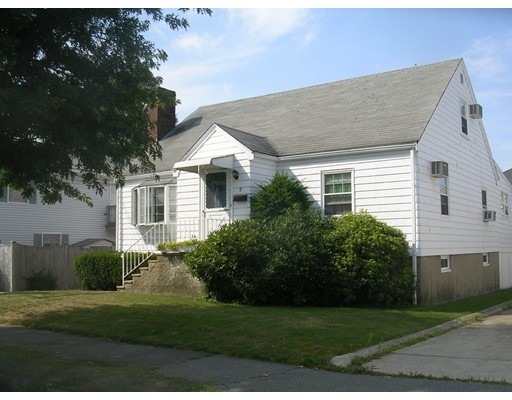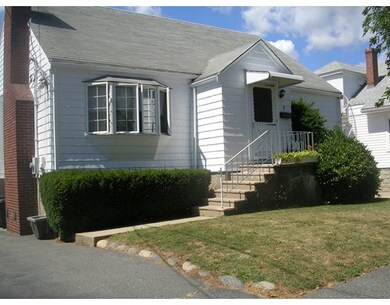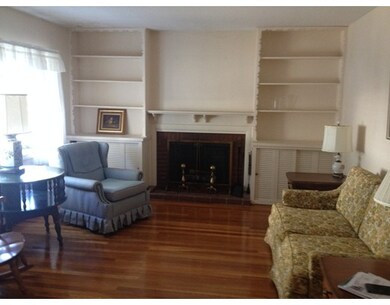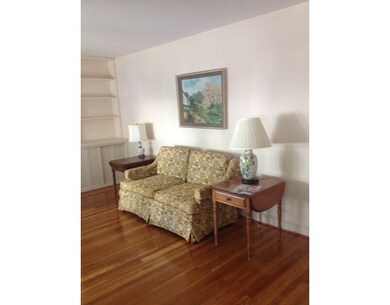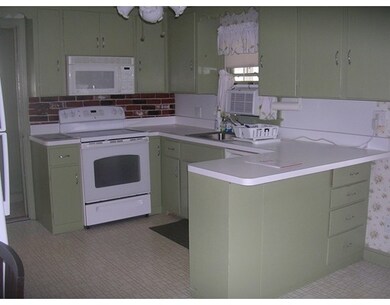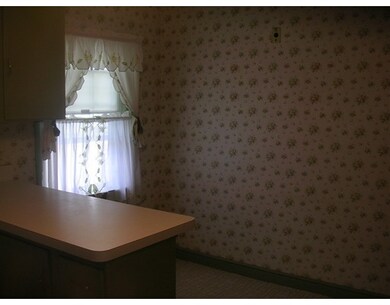
9 Shelton Rd Swampscott, MA 01907
About This Home
As of May 2019Wonderful 3 BR cape in desirable Swampscott location wtih bonus inlaw/guest suite! Fireplaced LR with bow window, dining room, family room, 3-season porch, first floor BR, eat-in kitchen with desk, finished lower level guest suite/in-law, three full baths. Hardwood in all first and second floor rooms except baths, kitchen, and family room. Sunny flat yard, fenced, storage shed, separate entrance to lower level, laundry, new water tank. Solidly built cape with immediate occupancy! Near beaches, park, restaurants, schools, bus line, convenient to everything. Cedar closet, great storage.
Last Agent to Sell the Property
Elizabeth Rossman
Sagan Harborside Sotheby's International Realty Listed on: 08/15/2015
Last Buyer's Agent
Elizabeth Rossman
Sagan Harborside Sotheby's International Realty Listed on: 08/15/2015
Home Details
Home Type
Single Family
Est. Annual Taxes
$7,982
Year Built
1953
Lot Details
0
Listing Details
- Lot Description: Paved Drive, Fenced/Enclosed, Level
- Special Features: None
- Property Sub Type: Detached
- Year Built: 1953
Interior Features
- Appliances: Range, Dishwasher, Disposal, Refrigerator
- Fireplaces: 1
- Has Basement: Yes
- Fireplaces: 1
- Number of Rooms: 7
- Amenities: Public Transportation, Shopping, Tennis Court, Park, Medical Facility, Conservation Area, House of Worship, Public School, T-Station
- Electric: Circuit Breakers, 200 Amps
- Energy: Storm Windows, Storm Doors
- Flooring: Tile, Vinyl, Wall to Wall Carpet, Hardwood
- Insulation: Partial
- Interior Amenities: Cable Available
- Basement: Full, Partially Finished, Interior Access, Bulkhead, Sump Pump, Concrete Floor
- Bedroom 2: Second Floor
- Bedroom 3: Third Floor
- Bathroom #1: First Floor
- Bathroom #2: Second Floor
- Kitchen: First Floor
- Laundry Room: Basement
- Living Room: First Floor
- Master Bedroom: First Floor
- Master Bedroom Description: Ceiling Fan(s), Closet, Flooring - Hardwood, Main Level
- Dining Room: First Floor
- Family Room: First Floor
Exterior Features
- Roof: Asphalt/Fiberglass Shingles
- Construction: Frame
- Exterior: Shingles, Wood
- Exterior Features: Porch - Enclosed, Gutters, Storage Shed, Screens, Fenced Yard
- Foundation: Poured Concrete
Garage/Parking
- Parking: Off-Street, Tandem, Deeded, Paved Driveway
- Parking Spaces: 3
Utilities
- Cooling: Wall AC, 2 Units
- Heating: Central Heat, Hot Water Baseboard, Oil
- Heat Zones: 3
- Hot Water: Oil, Tank
Schools
- Elementary School: Stanley
- Middle School: Swampscott
- High School: Swampscott
Lot Info
- Assessor Parcel Number: M:0025 B:0016 L:0
Ownership History
Purchase Details
Home Financials for this Owner
Home Financials are based on the most recent Mortgage that was taken out on this home.Purchase Details
Home Financials for this Owner
Home Financials are based on the most recent Mortgage that was taken out on this home.Purchase Details
Similar Homes in the area
Home Values in the Area
Average Home Value in this Area
Purchase History
| Date | Type | Sale Price | Title Company |
|---|---|---|---|
| Warranty Deed | $514,500 | -- | |
| Warranty Deed | $514,500 | -- | |
| Not Resolvable | $390,000 | -- | |
| Deed | -- | -- | |
| Deed | -- | -- |
Mortgage History
| Date | Status | Loan Amount | Loan Type |
|---|---|---|---|
| Open | $488,775 | New Conventional | |
| Closed | $488,775 | New Conventional | |
| Previous Owner | $75,000 | Credit Line Revolving | |
| Previous Owner | $50,000 | No Value Available | |
| Previous Owner | $190,000 | New Conventional | |
| Previous Owner | $250,000 | Credit Line Revolving |
Property History
| Date | Event | Price | Change | Sq Ft Price |
|---|---|---|---|---|
| 05/01/2019 05/01/19 | Sold | $514,500 | -4.7% | $289 / Sq Ft |
| 03/12/2019 03/12/19 | Pending | -- | -- | -- |
| 02/01/2019 02/01/19 | Price Changed | $539,900 | -1.7% | $303 / Sq Ft |
| 12/04/2018 12/04/18 | For Sale | $549,000 | +40.8% | $308 / Sq Ft |
| 11/05/2015 11/05/15 | Sold | $390,000 | 0.0% | $219 / Sq Ft |
| 09/10/2015 09/10/15 | Off Market | $390,000 | -- | -- |
| 09/10/2015 09/10/15 | Pending | -- | -- | -- |
| 08/27/2015 08/27/15 | Price Changed | $409,900 | -6.8% | $230 / Sq Ft |
| 08/18/2015 08/18/15 | Price Changed | $439,900 | -4.3% | $247 / Sq Ft |
| 08/15/2015 08/15/15 | For Sale | $459,900 | -- | $258 / Sq Ft |
Tax History Compared to Growth
Tax History
| Year | Tax Paid | Tax Assessment Tax Assessment Total Assessment is a certain percentage of the fair market value that is determined by local assessors to be the total taxable value of land and additions on the property. | Land | Improvement |
|---|---|---|---|---|
| 2025 | $7,982 | $695,900 | $338,300 | $357,600 |
| 2024 | $7,749 | $674,400 | $321,800 | $352,600 |
| 2023 | $7,198 | $613,100 | $288,800 | $324,300 |
| 2022 | $6,870 | $535,500 | $247,500 | $288,000 |
| 2021 | $6,861 | $497,200 | $231,000 | $266,200 |
| 2020 | $6,757 | $472,500 | $206,300 | $266,200 |
| 2019 | $6,867 | $451,800 | $185,600 | $266,200 |
| 2018 | $6,808 | $425,500 | $169,100 | $256,400 |
| 2017 | $7,558 | $433,100 | $158,400 | $274,700 |
| 2016 | $7,506 | $433,100 | $158,400 | $274,700 |
| 2015 | $7,428 | $433,100 | $158,400 | $274,700 |
| 2014 | $6,779 | $362,500 | $132,000 | $230,500 |
Agents Affiliated with this Home
-
Stephanie Moio

Seller's Agent in 2019
Stephanie Moio
William Raveis R.E. & Home Services
(978) 248-8657
2 in this area
34 Total Sales
-
Jay Balaban

Buyer's Agent in 2019
Jay Balaban
Gibson Sotheby's International Realty
(617) 293-8932
57 Total Sales
-
E
Seller's Agent in 2015
Elizabeth Rossman
Sagan Harborside Sotheby's International Realty
Map
Source: MLS Property Information Network (MLS PIN)
MLS Number: 71889937
APN: SWAM-000025-000016
- 455 Puritan Rd
- 335 Puritan Rd
- 251 Puritan Rd
- 69 Atlantic Ave
- 21 Bay View Dr
- 152 Puritan Rd
- 2 Palmer Ave
- 38 Puritan Rd
- 53 Puritan Rd
- 35 Littles Point Rd Unit S101
- 35 Littles Point Rd Unit S201
- 68 Walnut Rd
- 31 Cedar Hill Terrace
- 76 Ocean Ave
- 26 Sherwood Rd
- 56 Greenwood Ave Unit 2
- 374 Humphrey St Unit 4
- 170 Atlantic Ave
- 78 Greenwood Ave
- 25 Ingalls Terrace
