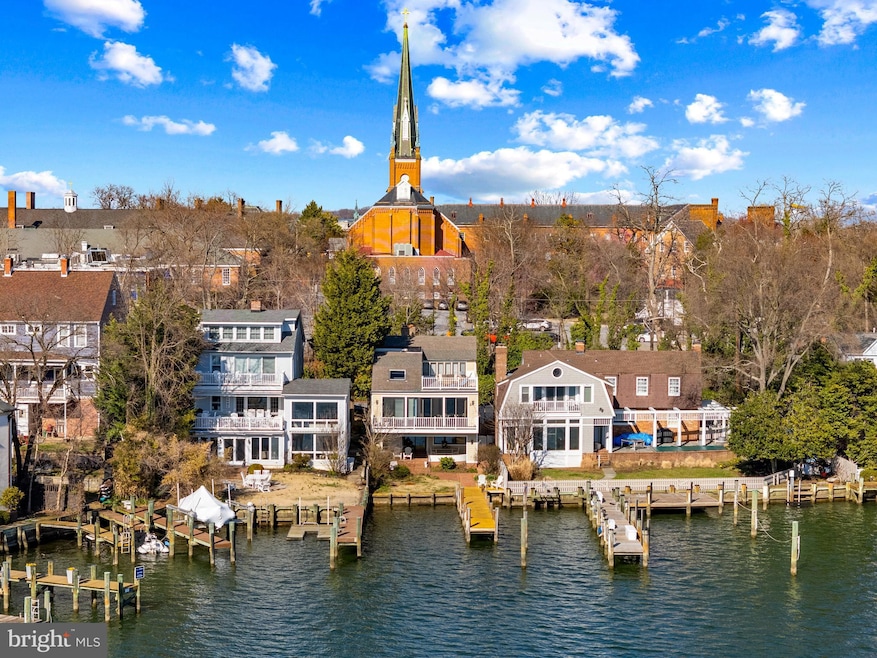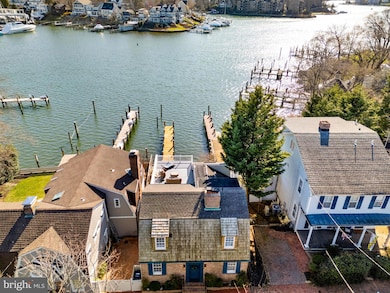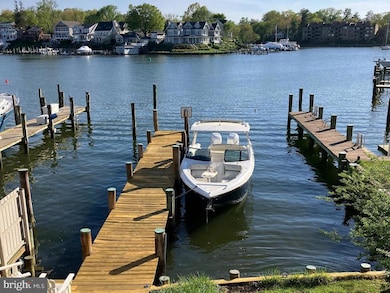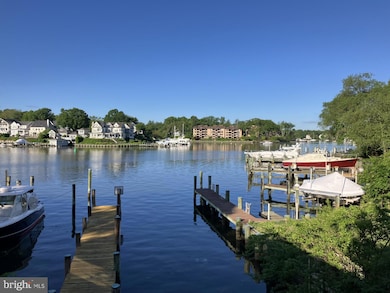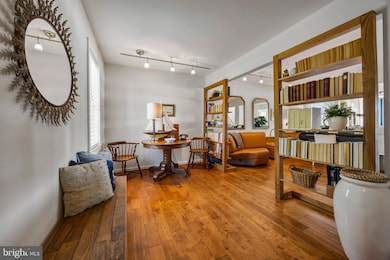9 Shipwright St Annapolis, MD 21401
Downtown Annapolis NeighborhoodEstimated payment $21,078/month
Highlights
- 30 Feet of Waterfront
- Access to Tidal Water
- Eat-In Gourmet Kitchen
- 1 Dock Slip
- Fishing Allowed
- Panoramic View
About This Home
Quintessential downtown Annapolis waterfront home on the sparkling waters of Spa Creek! This amazing property combines the best of both worlds; the charming historic feel of a downtown Annapolis home with the premier waterfront lifestyle that every resident is looking for. Nestled on a quiet street, this home is the perfect size for an easy to own, lock up and go property. With 3 bedrooms and 2.5 baths it has all the elements needed to enjoy life to the fullest; either as the perfect weekend retreat or permanent residence. The Annapolis area and the surrounding waterways are sure to entertain in every season. The upper level of the home is dedicated to the spacious Primary suite with unique sitting area and expansive roof deck. Take in panoramic views of Spa Creek, Annapolis Harbor and Eastport. An unparalleled vantage point for sunrise coffee or sunset cocktails. The main level offers multiple cozy gathering areas including a formal living room with fireplace, home office and light filled gourmet kitchen with dining area. The kitchen area flows effortlessly into the dining area and out onto the rear deck overlooking Spa Creek. Perfect for gathers of all sizes and dining al fresco. The lower level provides an ideal retreat for family or guests with 2 spacious bedroom a full bath and a cozy family room with fireplace. Head out to the charming covered patio to read a book or sip your evening cocktail or venture out on the water from the private pier. The amazing location is walkable to everything Annapolis has to offer and Spa Creek provides quick access to the Chesapeake Bay and beyond. Welcome Home!
Listing Agent
(410) 280-5600 brad.kappel@sothebysrealty.com TTR Sotheby's International Realty Listed on: 03/24/2025

Home Details
Home Type
- Single Family
Est. Annual Taxes
- $37,537
Year Built
- Built in 1920 | Remodeled in 2019
Lot Details
- 2,810 Sq Ft Lot
- 30 Feet of Waterfront
- Home fronts navigable water
- Creek or Stream
- Downtown Location
- Landscaped
- Extensive Hardscape
- Private Lot
- Premium Lot
- Level Lot
- Back Yard
- Historic Home
Property Views
- Panoramic
- Scenic Vista
- Creek or Stream
Home Design
- Coastal Architecture
- Brick Exterior Construction
Interior Spaces
- Property has 3 Levels
- Open Floorplan
- Built-In Features
- Ceiling Fan
- Skylights
- Recessed Lighting
- 2 Fireplaces
- Fireplace Mantel
- Brick Fireplace
- Gas Fireplace
- Window Treatments
- Dining Area
Kitchen
- Eat-In Gourmet Kitchen
- Breakfast Area or Nook
- Built-In Oven
- Cooktop
- Built-In Microwave
- Dishwasher
- Upgraded Countertops
- Disposal
Flooring
- Wood
- Carpet
Bedrooms and Bathrooms
- En-Suite Bathroom
- Walk-in Shower
Laundry
- Laundry on lower level
- Dryer
- Washer
Finished Basement
- Heated Basement
- Walk-Out Basement
- Connecting Stairway
- Interior and Exterior Basement Entry
- Basement Windows
Parking
- 1 Parking Space
- Private Parking
- Brick Driveway
- On-Street Parking
Outdoor Features
- Access to Tidal Water
- Canoe or Kayak Water Access
- Private Water Access
- Personal Watercraft
- Sail
- 1 Dock Slip
- Physical Dock Slip Conveys
- Powered Boats Permitted
- Deck
- Patio
- Exterior Lighting
Utilities
- Forced Air Heating and Cooling System
- Heating System Uses Natural Gas
- Vented Exhaust Fan
- Programmable Thermostat
- Natural Gas Water Heater
Listing and Financial Details
- Assessor Parcel Number 020600006139500
Community Details
Overview
- No Home Owners Association
- Annapolis Subdivision, Spa Creek Waterfront Floorplan
Recreation
- Fishing Allowed
Map
Home Values in the Area
Average Home Value in this Area
Tax History
| Year | Tax Paid | Tax Assessment Tax Assessment Total Assessment is a certain percentage of the fair market value that is determined by local assessors to be the total taxable value of land and additions on the property. | Land | Improvement |
|---|---|---|---|---|
| 2025 | $37,537 | $2,639,600 | -- | -- |
| 2024 | $37,537 | $2,612,200 | $0 | $0 |
| 2023 | $37,118 | $2,584,800 | $2,336,200 | $248,600 |
| 2022 | $36,416 | $2,584,500 | $0 | $0 |
| 2020 | $36,433 | $2,583,900 | $2,336,200 | $247,700 |
| 2019 | $31,737 | $2,249,267 | $0 | $0 |
| 2018 | $26,633 | $1,914,633 | $0 | $0 |
| 2017 | $20,682 | $1,580,000 | $0 | $0 |
| 2016 | -- | $1,580,000 | $0 | $0 |
| 2015 | -- | $1,580,000 | $0 | $0 |
| 2014 | -- | $1,580,100 | $0 | $0 |
Property History
| Date | Event | Price | List to Sale | Price per Sq Ft | Prior Sale |
|---|---|---|---|---|---|
| 03/24/2025 03/24/25 | For Sale | $3,495,000 | +125.5% | $1,333 / Sq Ft | |
| 02/28/2020 02/28/20 | Sold | $1,550,000 | -8.8% | $602 / Sq Ft | View Prior Sale |
| 10/22/2019 10/22/19 | Price Changed | $1,699,900 | -5.6% | $660 / Sq Ft | |
| 08/02/2019 08/02/19 | Price Changed | $1,799,900 | -5.3% | $699 / Sq Ft | |
| 07/16/2019 07/16/19 | Price Changed | $1,899,900 | -5.0% | $738 / Sq Ft | |
| 05/28/2019 05/28/19 | Price Changed | $1,999,900 | -4.8% | $777 / Sq Ft | |
| 04/23/2019 04/23/19 | Price Changed | $2,100,000 | -4.5% | $816 / Sq Ft | |
| 03/13/2019 03/13/19 | For Sale | $2,200,000 | -- | $854 / Sq Ft |
Purchase History
| Date | Type | Sale Price | Title Company |
|---|---|---|---|
| Deed | $1,550,000 | Eagle Title Llc | |
| Interfamily Deed Transfer | -- | Attorney | |
| Deed | $375,000 | -- |
Source: Bright MLS
MLS Number: MDAA2109630
APN: 06-000-06139500
- 1 Shipwright Harbor
- 287 State St Unit 2
- 289 State St Unit 4
- 301 Burnside St
- 179 Green St
- 79 Charles St
- 41 Cornhill St
- 212 Duke of Gloucester St
- 66 Franklin St Unit 214
- 51 Franklin St
- 312 Severn Ave
- 312 Severn Ave Unit W-401
- 312 Severn Ave
- 165 King George St
- 422 Third St
- 100 Severn Ave Unit 206
- 1109 Boucher Ave
- 148 Jefferson St
- 200 Chesapeake Ave
- 32 Boucher Place
- 180 Main St Unit 202
- 126 Prince George St Unit 4
- 1 President Point Dr Unit B2
- 29 W Washington St
- 1000 Madison St
- 259 Hanover St Unit 1
- 1012 Primrose Rd
- 199 Bertina A Nick Way
- 922 Jackson St
- 655 Americana Dr
- 5 Park Place Unit 424
- 780 Fairview Ave Unit F
- 5 Park Place Unit 116
- 1101 Primrose Ct Unit 102
- 1138 Cove Rd Unit 201
- 717 Glenwood St Unit 47
- 913 Spa Rd
- 2 Spindrift Way
- 988 Spa Rd
- 1233 Gemini Dr
Ask me questions while you tour the home.
