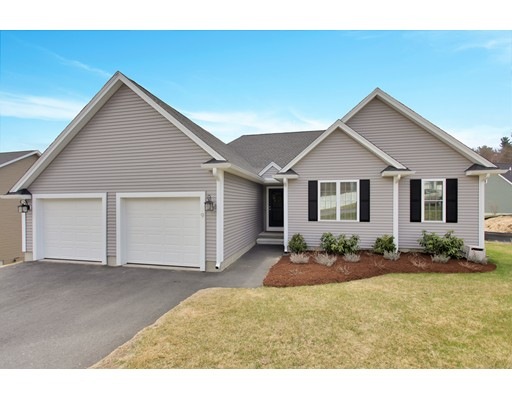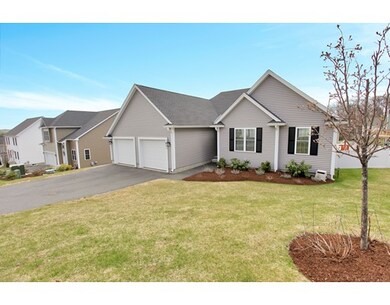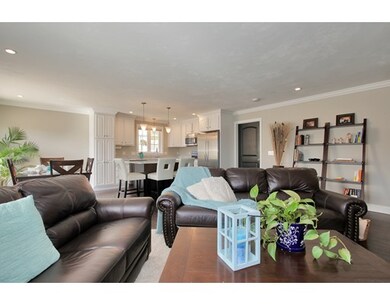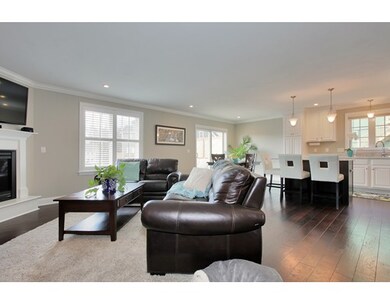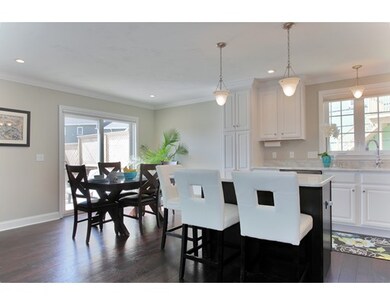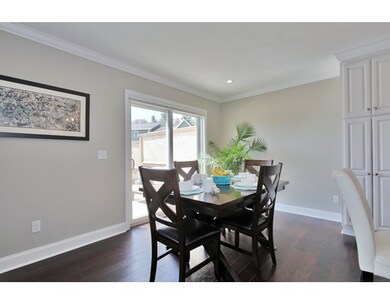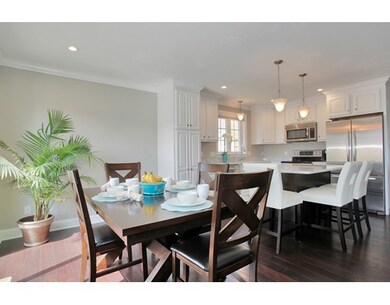
9 Snowberry Ln Holden, MA 01520
About This Home
As of July 2015Better Than New, Contemporary One Level Ranch with Finished Lower Level offering 4 BRs, 3 full baths, and 2 car attached garage and approx. 2,500 sq. ft. of living space. This home is styled over the top for the most exacting buyers. Attention to detail throughout. The main floor offers a wide open floor plan with stunning custom moldings and trim, and dark handscraped etched fabricated floors. The white, bright kitchen with arctic white Quartzite countertops, stainless steel KitchenAid appliances, center island, eat in dining area, and slider that leads to private deck are so inviting. Gas fireplaced great room w/ plantation blinds, cathedral ceilinged master bedroom suite with generous walk in master closet and bath. Tiled surround shower with glass door and dual vanity and eye catching French door. Two additional bedrooms on main level. Buyers will be blown away when they see the additional bedroom being used as an office, second great room and bath in lower level.
Last Agent to Sell the Property
Coldwell Banker Realty - Worcester Listed on: 04/30/2015

Home Details
Home Type
Single Family
Est. Annual Taxes
$8,437
Year Built
2013
Lot Details
0
Listing Details
- Lot Description: Paved Drive, Cleared, Gentle Slope
- Special Features: None
- Property Sub Type: Detached
- Year Built: 2013
Interior Features
- Appliances: Range, Dishwasher, Microwave
- Fireplaces: 1
- Has Basement: Yes
- Fireplaces: 1
- Primary Bathroom: Yes
- Number of Rooms: 8
- Amenities: Public Transportation, Shopping, Swimming Pool, Tennis Court, Park, Walk/Jog Trails, Stables, Golf Course, Medical Facility, Laundromat, Conservation Area
- Electric: 200 Amps
- Energy: Insulated Windows, Insulated Doors
- Flooring: Tile, Wall to Wall Carpet, Wood Laminate
- Insulation: Full, Fiberglass - Batts, Fiberglass - Loose
- Interior Amenities: Cable Available
- Basement: Full, Finished, Walk Out, Interior Access
- Bedroom 2: First Floor, 12X13
- Bedroom 3: First Floor, 11X12
- Bedroom 4: Basement, 17X10
- Bathroom #1: First Floor, 5X8
- Bathroom #2: First Floor, 9X10
- Bathroom #3: Basement, 7X7
- Kitchen: First Floor, 10X12
- Laundry Room: First Floor
- Master Bedroom: First Floor, 12X18
- Master Bedroom Description: Bathroom - Full, Ceiling - Cathedral, Ceiling Fan(s), Closet - Walk-in, Flooring - Wall to Wall Carpet
- Dining Room: First Floor, 10X8
- Family Room: First Floor, 14X20
Exterior Features
- Roof: Asphalt/Fiberglass Shingles
- Construction: Frame
- Exterior: Vinyl
- Exterior Features: Deck - Wood, Storage Shed, Professional Landscaping, Sprinkler System, Screens, Fenced Yard, Fruit Trees
- Foundation: Poured Concrete
Garage/Parking
- Garage Parking: Attached, Insulated
- Garage Spaces: 2
- Parking: Off-Street, Deeded, Paved Driveway
- Parking Spaces: 2
Utilities
- Cooling: Central Air
- Heating: Central Heat, Forced Air, Propane
- Cooling Zones: 2
- Heat Zones: 2
- Hot Water: Electric
- Utility Connections: for Electric Range, for Electric Oven, for Electric Dryer, Washer Hookup
Schools
- Elementary School: Davis Hill
- Middle School: Mountainview
- High School: Wachusett
Ownership History
Purchase Details
Home Financials for this Owner
Home Financials are based on the most recent Mortgage that was taken out on this home.Purchase Details
Similar Homes in the area
Home Values in the Area
Average Home Value in this Area
Purchase History
| Date | Type | Sale Price | Title Company |
|---|---|---|---|
| Quit Claim Deed | -- | None Available | |
| Quit Claim Deed | -- | -- |
Mortgage History
| Date | Status | Loan Amount | Loan Type |
|---|---|---|---|
| Open | $349,900 | Purchase Money Mortgage | |
| Previous Owner | $291,920 | New Conventional | |
| Previous Owner | $230,000 | Stand Alone Refi Refinance Of Original Loan | |
| Previous Owner | $235,900 | New Conventional | |
| Previous Owner | $185,000 | No Value Available |
Property History
| Date | Event | Price | Change | Sq Ft Price |
|---|---|---|---|---|
| 07/28/2015 07/28/15 | Sold | $364,900 | 0.0% | $151 / Sq Ft |
| 06/26/2015 06/26/15 | Pending | -- | -- | -- |
| 05/05/2015 05/05/15 | Off Market | $364,900 | -- | -- |
| 04/30/2015 04/30/15 | For Sale | $369,900 | +3.9% | $153 / Sq Ft |
| 07/30/2013 07/30/13 | Sold | $355,900 | +11.3% | $232 / Sq Ft |
| 05/21/2013 05/21/13 | Price Changed | $319,900 | +6.7% | $209 / Sq Ft |
| 03/04/2013 03/04/13 | Pending | -- | -- | -- |
| 07/15/2012 07/15/12 | For Sale | $299,900 | -- | $196 / Sq Ft |
Tax History Compared to Growth
Tax History
| Year | Tax Paid | Tax Assessment Tax Assessment Total Assessment is a certain percentage of the fair market value that is determined by local assessors to be the total taxable value of land and additions on the property. | Land | Improvement |
|---|---|---|---|---|
| 2025 | $8,437 | $608,700 | $147,900 | $460,800 |
| 2024 | $8,370 | $591,500 | $143,600 | $447,900 |
| 2023 | $8,104 | $540,600 | $124,800 | $415,800 |
| 2022 | $8,116 | $490,100 | $97,500 | $392,600 |
| 2021 | $7,769 | $446,500 | $92,900 | $353,600 |
| 2020 | $7,138 | $419,900 | $88,400 | $331,500 |
| 2019 | $7,001 | $401,200 | $88,400 | $312,800 |
| 2018 | $6,576 | $373,400 | $84,200 | $289,200 |
| 2017 | $6,420 | $365,000 | $84,200 | $280,800 |
| 2016 | $6,077 | $352,300 | $80,200 | $272,100 |
| 2015 | $5,996 | $330,900 | $80,200 | $250,700 |
| 2014 | $5,873 | $330,900 | $80,200 | $250,700 |
Agents Affiliated with this Home
-

Seller's Agent in 2015
Lisa Bradley
Coldwell Banker Realty - Worcester
(617) 803-9863
86 Total Sales
-

Buyer's Agent in 2015
Gail Bergeron
Keller Williams Realty North Central
(508) 868-6991
1 in this area
13 Total Sales
-
J
Seller's Agent in 2013
Joseph Evangelista
A & E Realty Company, Inc.
(508) 450-5082
5 Total Sales
Map
Source: MLS Property Information Network (MLS PIN)
MLS Number: 71827594
APN: HOLD-000118-000000-000067
- 12 Snowberry Ln
- 321 Highland St
- 65 Deanna Dr
- 64 Greenwood Pkwy
- 60 Duxbury Dr
- 39 Stephanie Dr
- 16 Highland Ave
- 53 Appletree Ln
- 41 Valley Hill Dr
- 56 Highland Ave
- 20 Laurel Hill Ln
- 29 Woodland Rd
- 687 Bullard St
- 119 Winthrop Ln
- 141 Lovell Rd
- 128 Lovell Rd
- 257 Flagler Dr
- 48 Phillips Rd Unit 17
- 48 Phillips Rd Unit 14
- 42 Phillips Rd Unit 1
