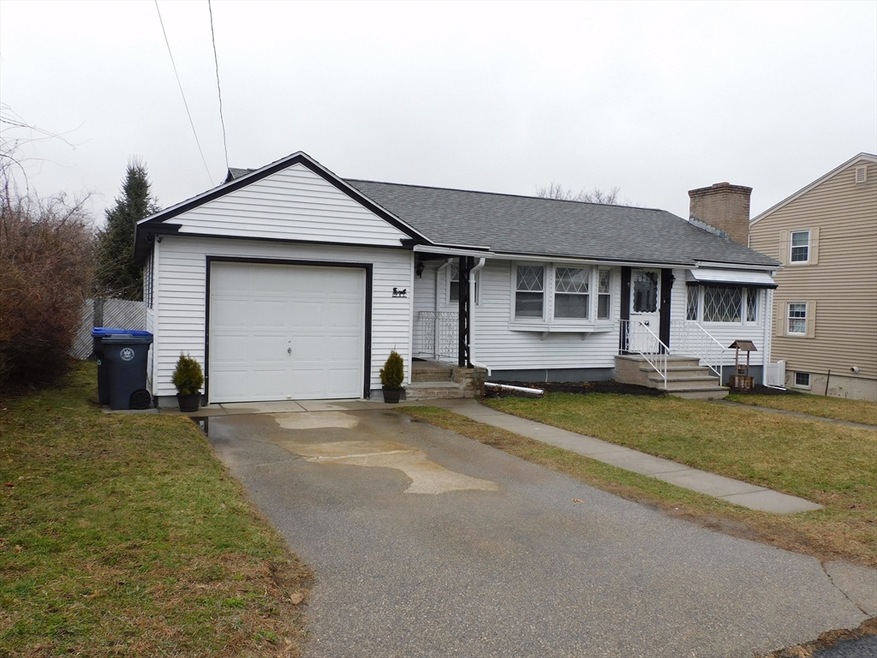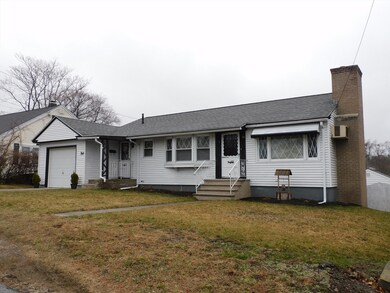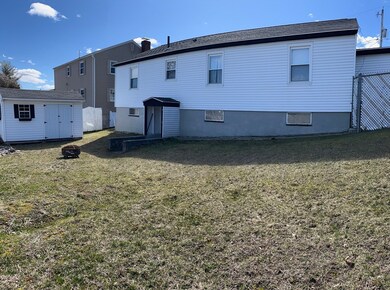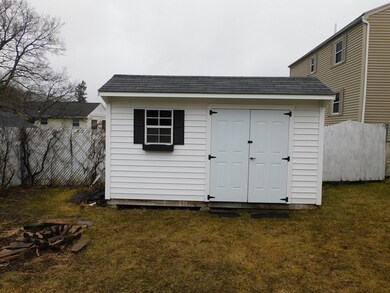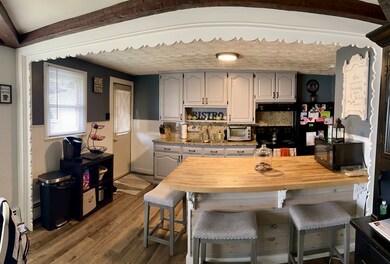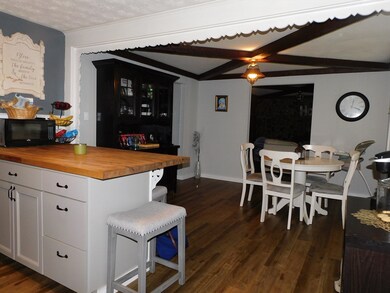
9 Somerset St Methuen, MA 01844
The East End NeighborhoodHighlights
- Golf Course Community
- Property is near public transit
- Wood Flooring
- Medical Services
- Ranch Style House
- Attic
About This Home
As of May 2024HOW DOES A MORTGAGE RATE OF 3.85% SOUND? This home currently has an FHA Mortgage that you may qualify to assume! Very well maintained spacious 2 owner Ranch with walk up attic and immaculate DRY basement. The exterior features architectural asphalt shingled roof, bay window, aluminum siding & awning, and an attached garage. The fenced backyard has a new storage shed. The interior attributes are all new flooring with original hardwoods beneath, a stone fireplace in the living room that has an electric insert, and custom-built cabinetry and stone countertops/backsplash with tailor-made butcher-block peninsula in the kitchen. The home also features a dining room, three bedrooms, a good-sized full bathroom. The basement has a half bath and walks out to the backyard, perfect for future primary suite or extended living! The possibilities are endless!! Extra parking across the street in this well-established quiet neighborhood. Quick access to route #495 and #93! Seconds to the Loop!
Home Details
Home Type
- Single Family
Est. Annual Taxes
- $4,282
Year Built
- Built in 1953
Lot Details
- 4,914 Sq Ft Lot
- Fenced Yard
- Fenced
- Sloped Lot
- Property is zoned RD
Parking
- 1 Car Attached Garage
- Driveway
- Open Parking
- Off-Street Parking
Home Design
- Ranch Style House
- Frame Construction
- Blown Fiberglass Insulation
- Asphalt Roof
- Concrete Perimeter Foundation
Interior Spaces
- 1,365 Sq Ft Home
- Insulated Windows
- Bay Window
- Living Room with Fireplace
- Wood Flooring
- Washer and Electric Dryer Hookup
- Attic
Kitchen
- Range
- Solid Surface Countertops
Bedrooms and Bathrooms
- 3 Bedrooms
- 1 Full Bathroom
Basement
- Walk-Out Basement
- Basement Fills Entire Space Under The House
Home Security
- Home Security System
- Storm Doors
Outdoor Features
- Outdoor Storage
- Rain Gutters
Location
- Property is near public transit
- Property is near schools
Schools
- Timony Elementary And Middle School
- Methuen High School
Utilities
- Window Unit Cooling System
- 1 Heating Zone
- Heating System Uses Oil
- Baseboard Heating
- 100 Amp Service
- Gas Water Heater
Listing and Financial Details
- Legal Lot and Block 46E / 101
- Assessor Parcel Number M:01014 B:00101 L:00046E,2048679
Community Details
Overview
- No Home Owners Association
Amenities
- Medical Services
- Shops
- Coin Laundry
Recreation
- Golf Course Community
Ownership History
Purchase Details
Home Financials for this Owner
Home Financials are based on the most recent Mortgage that was taken out on this home.Map
Similar Homes in the area
Home Values in the Area
Average Home Value in this Area
Purchase History
| Date | Type | Sale Price | Title Company |
|---|---|---|---|
| Not Resolvable | $425,000 | None Available |
Mortgage History
| Date | Status | Loan Amount | Loan Type |
|---|---|---|---|
| Open | $363,750 | Purchase Money Mortgage | |
| Closed | $363,750 | Purchase Money Mortgage | |
| Closed | $417,302 | FHA |
Property History
| Date | Event | Price | Change | Sq Ft Price |
|---|---|---|---|---|
| 05/17/2024 05/17/24 | Sold | $485,000 | -4.9% | $355 / Sq Ft |
| 04/10/2024 04/10/24 | Pending | -- | -- | -- |
| 04/09/2024 04/09/24 | Price Changed | $509,900 | -2.9% | $374 / Sq Ft |
| 03/15/2024 03/15/24 | For Sale | $524,900 | +23.5% | $385 / Sq Ft |
| 03/25/2022 03/25/22 | Sold | $425,000 | +6.3% | $311 / Sq Ft |
| 02/14/2022 02/14/22 | Pending | -- | -- | -- |
| 02/08/2022 02/08/22 | For Sale | $400,000 | -- | $293 / Sq Ft |
Tax History
| Year | Tax Paid | Tax Assessment Tax Assessment Total Assessment is a certain percentage of the fair market value that is determined by local assessors to be the total taxable value of land and additions on the property. | Land | Improvement |
|---|---|---|---|---|
| 2025 | $4,600 | $434,800 | $192,100 | $242,700 |
| 2024 | $4,539 | $418,000 | $175,300 | $242,700 |
| 2023 | $4,282 | $366,000 | $155,800 | $210,200 |
| 2022 | $4,138 | $317,100 | $129,800 | $187,300 |
| 2021 | $3,900 | $295,700 | $123,300 | $172,400 |
| 2020 | $3,896 | $289,900 | $123,300 | $166,600 |
| 2019 | $3,593 | $253,200 | $110,400 | $142,800 |
| 2018 | $3,518 | $246,500 | $110,400 | $136,100 |
| 2017 | $3,427 | $233,900 | $110,400 | $123,500 |
| 2016 | $3,283 | $221,700 | $103,900 | $117,800 |
| 2015 | $3,186 | $218,200 | $103,900 | $114,300 |
Source: MLS Property Information Network (MLS PIN)
MLS Number: 73212977
APN: METH-001014-000101-000046E
- 11 Delmont St
- 29 Oak St
- 34 Ridge Rd
- 1 Fairoaks Ave
- 5 Apple Crest Dr
- 80 Swan Ave
- 64 Merrimack Rd
- 274 E Haverhill St Unit 2
- 68 Wesley St
- 59 Kendall St
- 36 Booth Rd
- 50-52 Adelaide Ave
- 1 Riverview Blvd Unit 8-207
- 1 Riverview Blvd Unit 6-205
- 1 Riverview Blvd Unit 1-107
- 1 Riverview Blvd Unit 2-004
- 18 Derry Rd
- 396 Oak St
- 412-414 High St
- 19 Oakmeadow Ln
