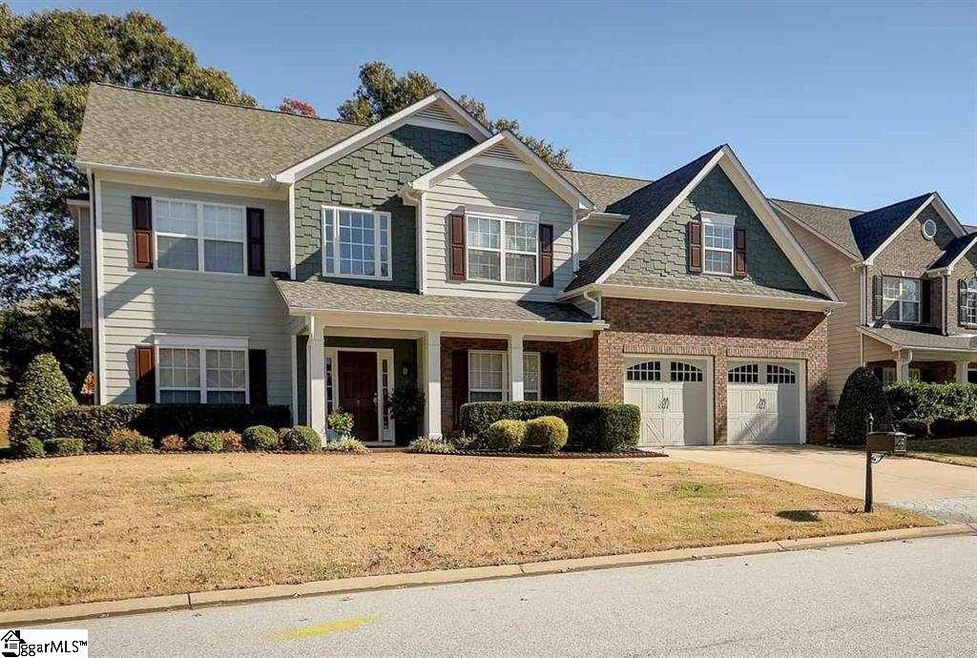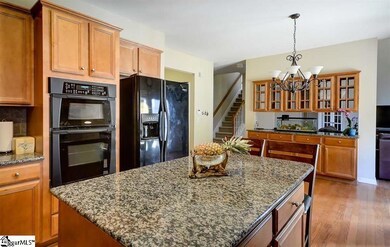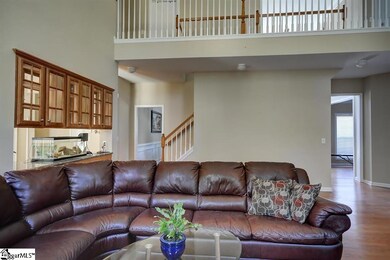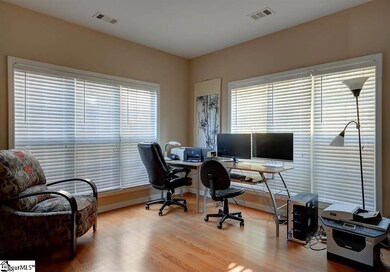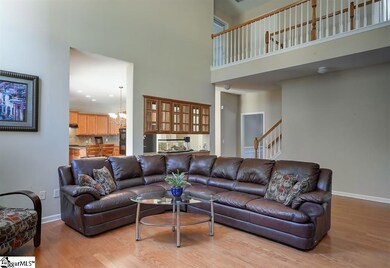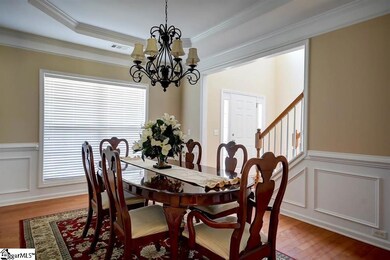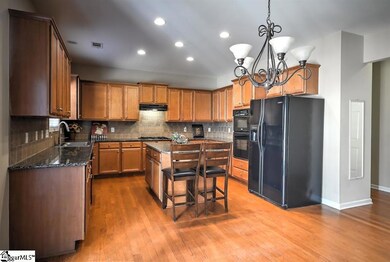
Highlights
- Open Floorplan
- Traditional Architecture
- Great Room
- Buena Vista Elementary School Rated A
- Cathedral Ceiling
- Granite Countertops
About This Home
As of May 2018Fabulous 4 bedroom 3.5 bath home features all hardwoods on main level except formal living . Two story foyer and great room and a double staircase give the home a nice open feel. The kitchen features custom maple cabinets, tile backsplash , granite countertops, large granite island and double glass cabinets between breakfast area and family room give you lots of work space and storage. Other features of the main level are formal dining with trey ceiling , formal living room , sun room/office with double glass doors , and a soaring great room with gas log fireplace. The second level features very large master bedroom with sitting room area and trey ceiling. Master bath has separate tiled shower , garden tub, double sinks , and a walk-in closet. Jack & Jill bath connects two of the bedrooms the forth bedrooms has a private bath. The outdoor space offers a large fenced in yard that this owner has nicely landscaped. New roof & gutters 11/17, new wall oven , LR carpet 11/17. All this in a great location with Riverside and Buena Vista schools.
Last Agent to Sell the Property
Coldwell Banker Caine/Williams License #79302 Listed on: 01/03/2018

Home Details
Home Type
- Single Family
Est. Annual Taxes
- $1,879
Lot Details
- 0.25 Acre Lot
- Fenced Yard
- Level Lot
- Few Trees
HOA Fees
- $35 Monthly HOA Fees
Home Design
- Traditional Architecture
- Brick Exterior Construction
- Slab Foundation
- Composition Roof
- Hardboard
Interior Spaces
- 3,208 Sq Ft Home
- 3,200-3,399 Sq Ft Home
- 2-Story Property
- Open Floorplan
- Tray Ceiling
- Smooth Ceilings
- Cathedral Ceiling
- Ceiling Fan
- Gas Log Fireplace
- Great Room
- Sitting Room
- Living Room
- Dining Room
- Home Office
- Fire and Smoke Detector
Kitchen
- Built-In Oven
- Gas Cooktop
- Built-In Microwave
- Dishwasher
- Granite Countertops
- Disposal
Flooring
- Carpet
- Ceramic Tile
Bedrooms and Bathrooms
- 4 Bedrooms
- Primary bedroom located on second floor
- Walk-In Closet
- Primary Bathroom is a Full Bathroom
- Dual Vanity Sinks in Primary Bathroom
- Garden Bath
- Separate Shower
Laundry
- Laundry Room
- Laundry on main level
- Sink Near Laundry
Attic
- Storage In Attic
- Pull Down Stairs to Attic
Parking
- 2 Car Attached Garage
- Garage Door Opener
Utilities
- Multiple cooling system units
- Forced Air Heating and Cooling System
- Heating System Uses Natural Gas
- Underground Utilities
- Gas Water Heater
Community Details
- Thornbrooke Subdivision
- Mandatory home owners association
Listing and Financial Details
- Tax Lot 4
Ownership History
Purchase Details
Home Financials for this Owner
Home Financials are based on the most recent Mortgage that was taken out on this home.Purchase Details
Home Financials for this Owner
Home Financials are based on the most recent Mortgage that was taken out on this home.Purchase Details
Home Financials for this Owner
Home Financials are based on the most recent Mortgage that was taken out on this home.Similar Homes in Greer, SC
Home Values in the Area
Average Home Value in this Area
Purchase History
| Date | Type | Sale Price | Title Company |
|---|---|---|---|
| Deed | $320,000 | None Available | |
| Deed | $298,000 | -- | |
| Deed | $315,000 | None Available |
Mortgage History
| Date | Status | Loan Amount | Loan Type |
|---|---|---|---|
| Previous Owner | $320,000 | Adjustable Rate Mortgage/ARM | |
| Previous Owner | $238,400 | New Conventional | |
| Previous Owner | $252,000 | Purchase Money Mortgage |
Property History
| Date | Event | Price | Change | Sq Ft Price |
|---|---|---|---|---|
| 06/26/2025 06/26/25 | For Sale | $625,000 | +95.3% | $195 / Sq Ft |
| 05/30/2018 05/30/18 | Sold | $320,000 | -5.9% | $100 / Sq Ft |
| 04/20/2018 04/20/18 | Pending | -- | -- | -- |
| 01/03/2018 01/03/18 | For Sale | $339,900 | -- | $106 / Sq Ft |
Tax History Compared to Growth
Tax History
| Year | Tax Paid | Tax Assessment Tax Assessment Total Assessment is a certain percentage of the fair market value that is determined by local assessors to be the total taxable value of land and additions on the property. | Land | Improvement |
|---|---|---|---|---|
| 2024 | $2,058 | $12,960 | $1,960 | $11,000 |
| 2023 | $2,058 | $12,960 | $1,960 | $11,000 |
| 2022 | $1,900 | $12,960 | $1,960 | $11,000 |
| 2021 | $1,901 | $12,960 | $1,960 | $11,000 |
| 2020 | $1,897 | $12,200 | $2,040 | $10,160 |
| 2019 | $1,860 | $12,200 | $2,040 | $10,160 |
| 2018 | $1,986 | $12,200 | $2,040 | $10,160 |
| 2017 | $1,968 | $12,200 | $2,040 | $10,160 |
| 2016 | $1,879 | $305,110 | $51,000 | $254,110 |
| 2015 | $1,854 | $305,110 | $51,000 | $254,110 |
| 2014 | $1,950 | $323,060 | $57,000 | $266,060 |
Agents Affiliated with this Home
-
Charlotte Sarvis

Seller's Agent in 2025
Charlotte Sarvis
That Realty Group
(864) 346-9943
8 in this area
90 Total Sales
-
Charlene Panek

Seller's Agent in 2018
Charlene Panek
Coldwell Banker Caine/Williams
(864) 404-9544
6 in this area
63 Total Sales
Map
Source: Greater Greenville Association of REALTORS®
MLS Number: 1358381
APN: 0534.47-01-004.00
- 108 Myrtle Way
- 104 Royal Troon Ct
- 205 Ascot Ridge Ln
- 37 Wild Eve Way
- 20 Pristine Dr
- 502 Sugar Valley Ct
- 102 Sugar Mill Way
- 1 Rugosa Way
- 211 S Ticonderoga Dr
- 103 W Shallowstone Rd
- 106 Stone Ridge Ct
- 19 Hobcaw Dr
- 505 Sugar Mill Rd
- 310 Water Mill Rd
- 403 Barrington Park Dr
- 402 Stone Ridge Rd
- 111 Farm Valley Ct
- 108 Hancock Ln
- 1400 Thornblade Blvd Unit 14
- 113 Carissa Ct
