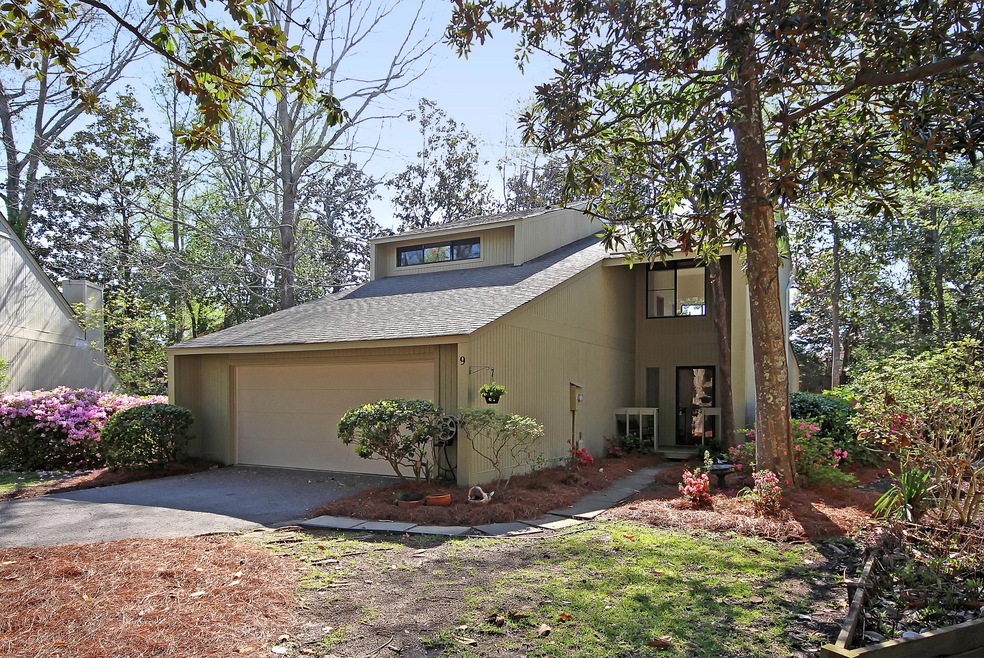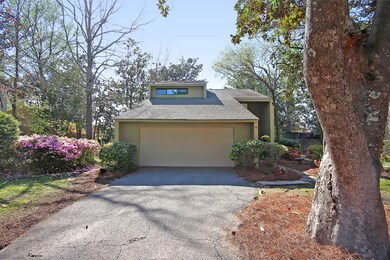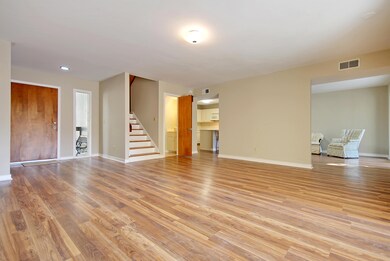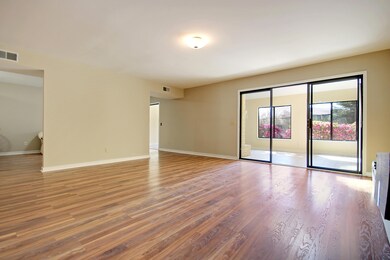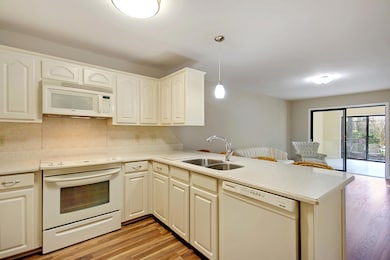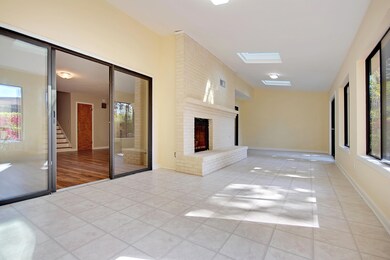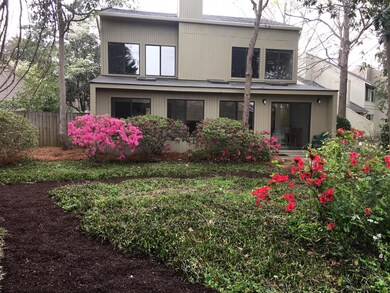
9 Stallion Ct Charleston, SC 29407
Highlights
- Traditional Architecture
- Sun or Florida Room
- Tennis Courts
- Wood Flooring
- Community Pool
- Cul-De-Sac
About This Home
As of May 2018Newly renovated home located in highly desirable Marsh Cove Subdivision! Located in a convenient area close to 526, I-26, downtown, shopping, hospitals and airport. This spacious 2254 Sqft house has an open dinning area/eat in kitchen, 3 bedrooms, 2.5 baths, and a large 2 car garage with extra storage space. All of the bedrooms are located upstairs and the master bedroom has it's own full bath. Entire house was freshly painted and has smooth ceilings! New flooring throughout the entire downstairs, upstairs hallway and stairs. Huge sunroom with a wood burning fireplace overlooking a large spacious private backyard. House is in a cul-de-sac and is within walking distance to the neighborhood pool and tennis courts. No Flooding ever. Schedule a showing today this home will not last long!
Last Agent to Sell the Property
The Boulevard Company License #93779 Listed on: 03/22/2018

Home Details
Home Type
- Single Family
Est. Annual Taxes
- $5,017
Year Built
- Built in 1983
Lot Details
- 6,534 Sq Ft Lot
- Cul-De-Sac
- Partially Fenced Property
HOA Fees
- $60 Monthly HOA Fees
Parking
- 2 Car Attached Garage
Home Design
- Traditional Architecture
- Slab Foundation
- Architectural Shingle Roof
- Wood Siding
Interior Spaces
- 2,254 Sq Ft Home
- 2-Story Property
- Smooth Ceilings
- Skylights
- Wood Burning Fireplace
- Family Room
- Sun or Florida Room
Kitchen
- Eat-In Kitchen
- Dishwasher
Flooring
- Wood
- Laminate
- Ceramic Tile
Bedrooms and Bathrooms
- 3 Bedrooms
- Walk-In Closet
Schools
- Orange Grove Elementary School
- West Ashley Middle School
- West Ashley High School
Utilities
- Central Air
- Heat Pump System
Community Details
Overview
- Marsh Cove Subdivision
Recreation
- Tennis Courts
- Community Pool
Ownership History
Purchase Details
Home Financials for this Owner
Home Financials are based on the most recent Mortgage that was taken out on this home.Similar Homes in the area
Home Values in the Area
Average Home Value in this Area
Purchase History
| Date | Type | Sale Price | Title Company |
|---|---|---|---|
| Deed | $286,000 | None Available |
Property History
| Date | Event | Price | Change | Sq Ft Price |
|---|---|---|---|---|
| 07/16/2025 07/16/25 | Price Changed | $515,000 | -1.0% | $228 / Sq Ft |
| 07/07/2025 07/07/25 | Price Changed | $520,000 | +5.1% | $231 / Sq Ft |
| 06/12/2025 06/12/25 | Price Changed | $495,000 | 0.0% | $220 / Sq Ft |
| 06/12/2025 06/12/25 | For Sale | $495,000 | -5.7% | $220 / Sq Ft |
| 03/20/2025 03/20/25 | Off Market | $525,000 | -- | -- |
| 03/12/2025 03/12/25 | For Sale | $525,000 | 0.0% | $233 / Sq Ft |
| 02/14/2024 02/14/24 | Off Market | $2,200 | -- | -- |
| 11/16/2022 11/16/22 | Rented | $2,200 | 0.0% | -- |
| 10/14/2022 10/14/22 | Price Changed | $2,200 | -8.3% | $1 / Sq Ft |
| 08/26/2022 08/26/22 | For Rent | $2,400 | 0.0% | -- |
| 05/10/2018 05/10/18 | Sold | $286,000 | 0.0% | $127 / Sq Ft |
| 04/10/2018 04/10/18 | Pending | -- | -- | -- |
| 03/22/2018 03/22/18 | For Sale | $286,000 | -- | $127 / Sq Ft |
Tax History Compared to Growth
Tax History
| Year | Tax Paid | Tax Assessment Tax Assessment Total Assessment is a certain percentage of the fair market value that is determined by local assessors to be the total taxable value of land and additions on the property. | Land | Improvement |
|---|---|---|---|---|
| 2023 | $5,017 | $17,160 | $0 | $0 |
| 2022 | $4,630 | $17,160 | $0 | $0 |
| 2021 | $4,574 | $17,160 | $0 | $0 |
| 2020 | $4,541 | $17,160 | $0 | $0 |
| 2019 | $4,760 | $17,160 | $0 | $0 |
| 2017 | $952 | $8,800 | $0 | $0 |
| 2016 | $914 | $8,800 | $0 | $0 |
| 2015 | $943 | $8,800 | $0 | $0 |
| 2014 | $816 | $0 | $0 | $0 |
| 2011 | -- | $0 | $0 | $0 |
Agents Affiliated with this Home
-
Patrick Morris
P
Seller's Agent in 2025
Patrick Morris
Three Real Estate LLC
(803) 243-0908
4 Total Sales
-
Lindsey Blackburn
L
Seller's Agent in 2022
Lindsey Blackburn
Teamwork Property Management
2 Total Sales
-
Celena Thornton

Buyer's Agent in 2022
Celena Thornton
Realty ONE Group Coastal
(843) 408-8977
16 Total Sales
-
Maro Shuhaibar

Seller's Agent in 2018
Maro Shuhaibar
The Boulevard Company
(843) 364-0038
207 Total Sales
-
Liz Arviv

Buyer's Agent in 2018
Liz Arviv
Brand Name Real Estate
(843) 900-7727
61 Total Sales
Map
Source: CHS Regional MLS
MLS Number: 18007865
APN: 353-09-00-063
- 10 Stallion Ct
- 93 Ashley Hall Plantation Rd Unit 6
- 87 Ashley Hall Plantation Rd Unit 108
- 1713 Boone Hall Dr Unit 1082
- 1852 Mepkin Rd Unit 1049
- 1847 Mepkin Rd
- 1836 Mepkin Rd Unit D7
- 1820 Mepkin Rd Unit 1019
- 1816 Mepkin Rd Unit B1
- 7 Lavington Rd
- 2038 Ironstone Alley Unit Lot 17
- 2206 Weepoolow Trail
- 2248 Portside Way
- 1866 Ashley Hall Rd
- 1011 Teracotta Dr
- 195 Ashley Hall Plantation Rd
- 2244 Ashley Crossing Dr Unit 125
- 2244 Ashley Crossing Dr Unit 1125
- 2244 Ashley Crossing Dr Unit 534
- 2244 Ashley Crossing Dr Unit 621
