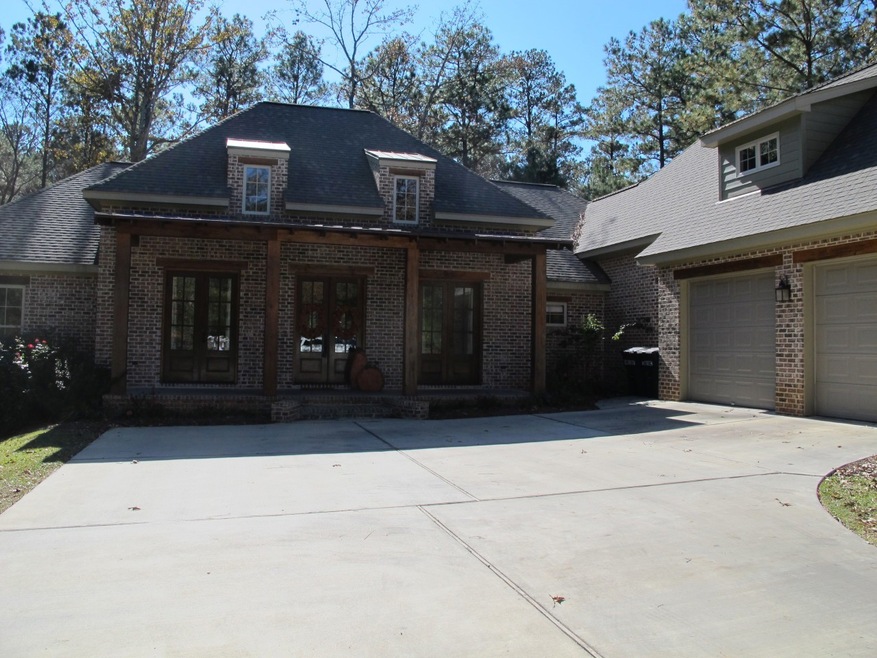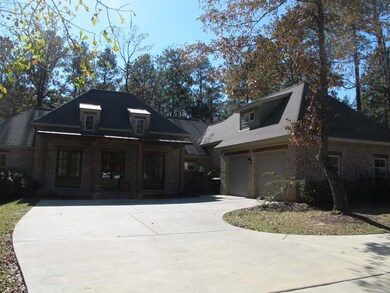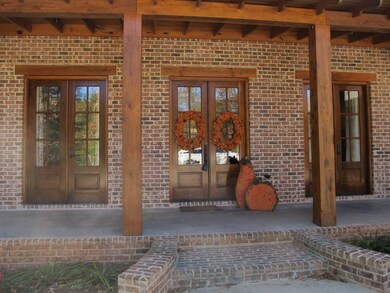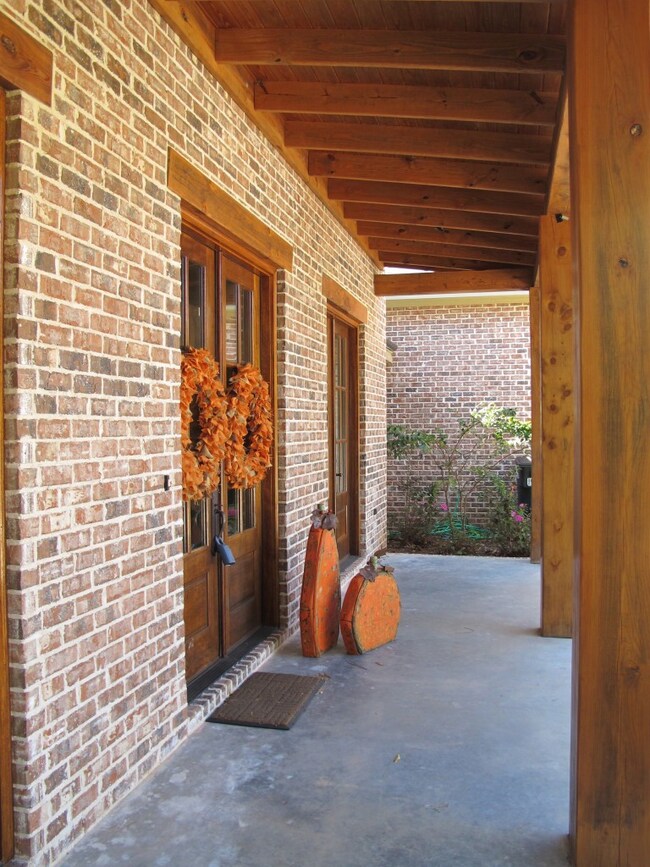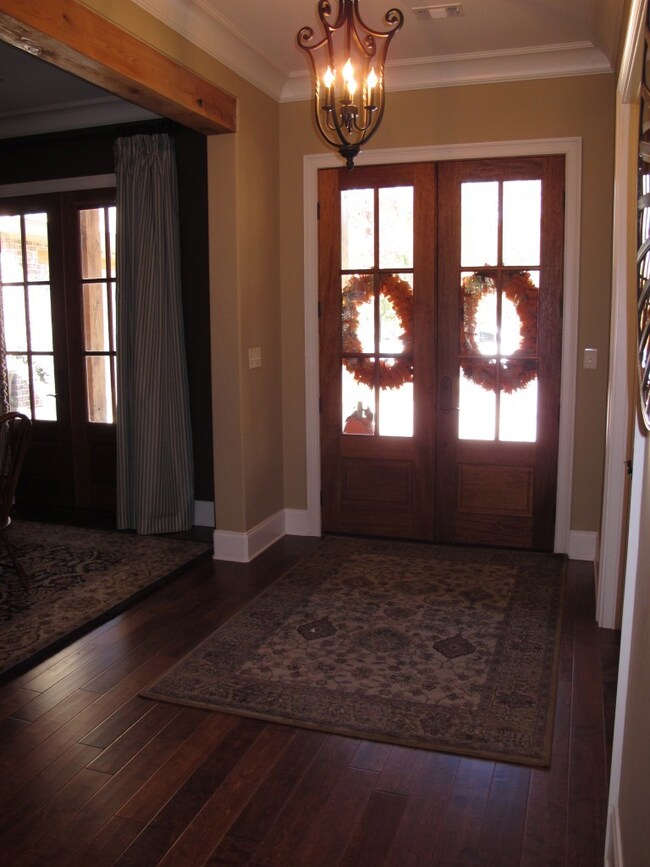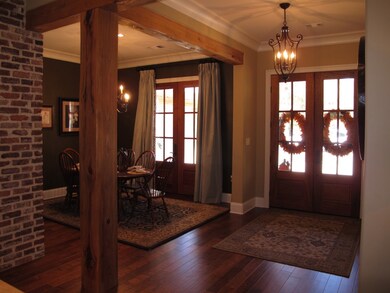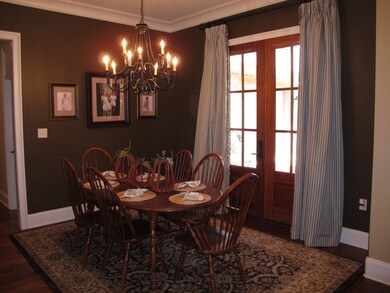
9 Steep Hollow Hattiesburg, MS 39402
Highlights
- Wooded Lot
- Wood Flooring
- Great Room
- Bellevue Elementary School Rated A-
- Whirlpool Bathtub
- Granite Countertops
About This Home
As of June 2013Absolutely beautiful home w upgrades galore! Exposed brick walls & maple wood floors create a cozy feeling in this split plan home w open concept. Lg work island in kitchen w fabulous granite slab counters, gas range, stainless appliances, & custom cabinets. Master bath features heated tile floors, separate vanities, whirlpool tub, large closet, & soothing decorator colors. Bonus rm w full bath.
Last Agent to Sell the Property
RE/MAX Real Estate Partners License #28962 Listed on: 11/14/2012
Home Details
Home Type
- Single Family
Est. Annual Taxes
- $3,555
Year Built
- Built in 2010
Lot Details
- Lot Dimensions are 51.33x235.67x120.69x211.58x208.18
- Irregular Lot
- Wooded Lot
Home Design
- Brick Veneer
- Slab Foundation
- Architectural Shingle Roof
Interior Spaces
- 1.5-Story Property
- Ceiling Fan
- Fireplace
- Thermal Windows
- Great Room
- Formal Dining Room
- Play Room
- Storage In Attic
- Fire and Smoke Detector
Kitchen
- Range
- Microwave
- Dishwasher
- Granite Countertops
- Disposal
Flooring
- Wood
- Carpet
- Ceramic Tile
Bedrooms and Bathrooms
- 4 Bedrooms
- Walk-In Closet
- 3 Bathrooms
- Whirlpool Bathtub
Parking
- 2 Car Attached Garage
- Garage Door Opener
- Exterior Garage Door
- Driveway
Outdoor Features
- Covered patio or porch
Utilities
- Zoned Heating
- Heat Pump System
- Private Sewer
- Cable TV Available
Community Details
- Community Playground
Listing and Financial Details
- Homestead Exemption
Ownership History
Purchase Details
Home Financials for this Owner
Home Financials are based on the most recent Mortgage that was taken out on this home.Purchase Details
Home Financials for this Owner
Home Financials are based on the most recent Mortgage that was taken out on this home.Similar Homes in Hattiesburg, MS
Home Values in the Area
Average Home Value in this Area
Purchase History
| Date | Type | Sale Price | Title Company |
|---|---|---|---|
| Warranty Deed | -- | -- | |
| Warranty Deed | -- | -- |
Mortgage History
| Date | Status | Loan Amount | Loan Type |
|---|---|---|---|
| Open | $285,137 | No Value Available | |
| Closed | $340,100 | No Value Available | |
| Previous Owner | $73,024 | No Value Available | |
| Previous Owner | $288,000 | No Value Available | |
| Previous Owner | $280,020 | No Value Available | |
| Previous Owner | $43,080 | No Value Available |
Property History
| Date | Event | Price | Change | Sq Ft Price |
|---|---|---|---|---|
| 07/20/2025 07/20/25 | Pending | -- | -- | -- |
| 06/11/2025 06/11/25 | Price Changed | $519,900 | -4.8% | $170 / Sq Ft |
| 05/28/2025 05/28/25 | Price Changed | $545,900 | -2.4% | $178 / Sq Ft |
| 05/13/2025 05/13/25 | Price Changed | $559,500 | -1.0% | $183 / Sq Ft |
| 04/07/2025 04/07/25 | For Sale | $565,000 | +50.7% | $184 / Sq Ft |
| 06/26/2013 06/26/13 | Sold | -- | -- | -- |
| 05/03/2013 05/03/13 | Pending | -- | -- | -- |
| 11/14/2012 11/14/12 | For Sale | $375,000 | -- | -- |
Tax History Compared to Growth
Tax History
| Year | Tax Paid | Tax Assessment Tax Assessment Total Assessment is a certain percentage of the fair market value that is determined by local assessors to be the total taxable value of land and additions on the property. | Land | Improvement |
|---|---|---|---|---|
| 2024 | $4,710 | $37,469 | $0 | $0 |
| 2023 | $4,710 | $37,469 | $0 | $0 |
| 2022 | $3,581 | $30,875 | $0 | $0 |
| 2021 | $3,533 | $30,875 | $0 | $0 |
| 2020 | $3,533 | $30,875 | $0 | $0 |
| 2019 | $3,533 | $30,875 | $0 | $0 |
| 2018 | $3,470 | $30,365 | $0 | $0 |
| 2017 | $3,481 | $30,455 | $0 | $0 |
| 2015 | $3,557 | $31,070 | $0 | $0 |
| 2014 | -- | $31,092 | $0 | $0 |
| 2013 | -- | $31,617 | $0 | $0 |
Agents Affiliated with this Home
-
Charles Dawe
C
Seller's Agent in 2025
Charles Dawe
Keller Williams
(601) 530-3293
152 Total Sales
-
Julie Burks

Seller's Agent in 2013
Julie Burks
RE/MAX
(601) 297-0997
89 Total Sales
Map
Source: Hattiesburg Area Association of REALTORS®
MLS Number: 91037
APN: 1071-25-301.000
- 30 Pleasant Pond Loop
- 8 Bristol
- 13 Worthington
- 00 Steep Hollow
- 15 Worthington
- 92 Cornerstone Rd
- 5 Sage Hill
- 0 Old Highway 24
- 00 Cornerstone Rd
- 1743 Old Highway 24
- 24 Worthington
- 21 Worthington
- 19 Worthington
- 17 Worthington
- 25 Bellegrass Blvd
- 51 Cinnamon Fern Cir
- 1814 Old Highway 24
- 116 Gettysburg Way
- 46 Bellegrass Blvd
- 31 Cinnamon Fern Cir
