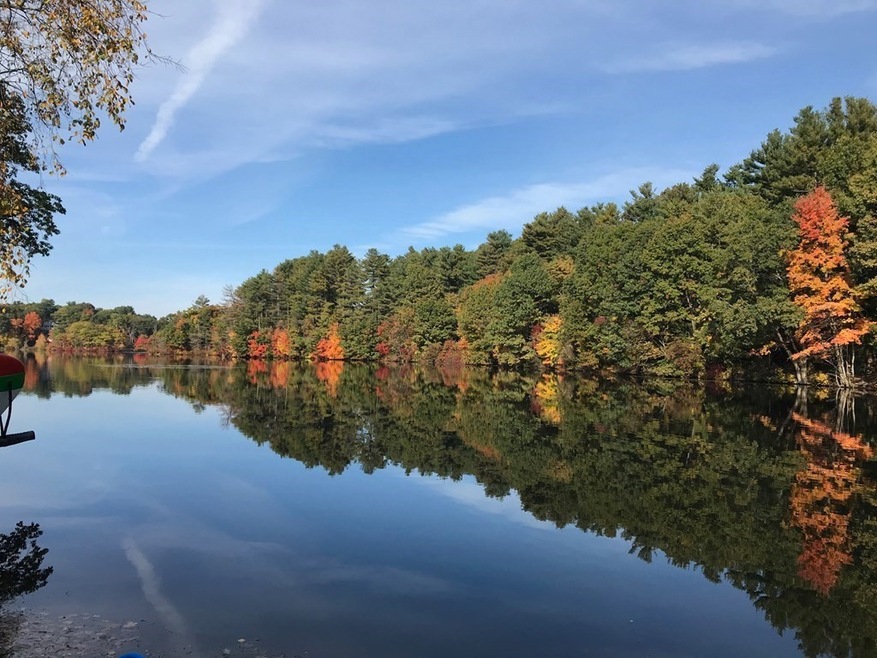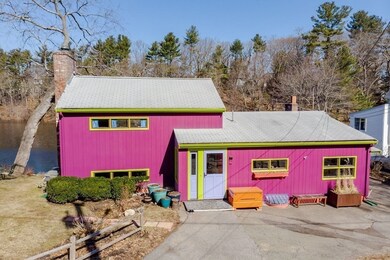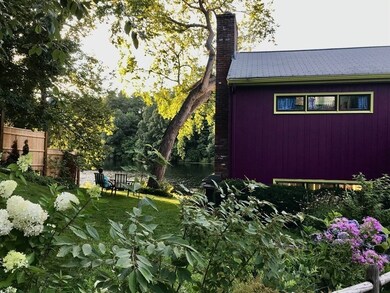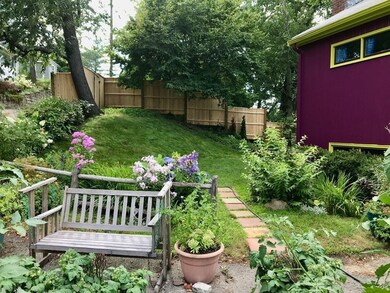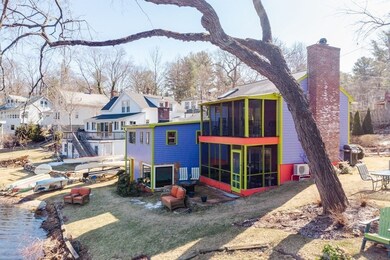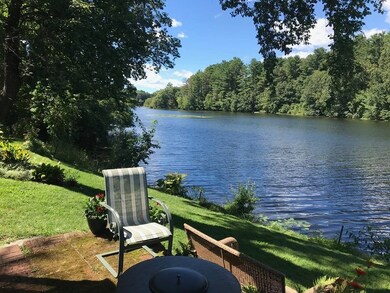
9 Stonecleve Rd Wellesley, MA 02482
Highlights
- Public Water Access
- Scenic Views
- Open Floorplan
- John D. Hardy Elementary School Rated A+
- Waterfront
- Deck
About This Home
As of June 2021A tranquil waterfront lifestyle awaits you at 9 Stonecleve. This home is a wonderful blend of contemporary flair & nostalgic charm coupled with breathtaking views of and direct access to Morse's Pond. Spectacular sunlight envelops all levels of the home highlighting the open flow & architectural details. The multi-level floor-plan provides for comfortable living with a gorgeous family room featuring a large fieldstone fireplace & oversized sliders that lead to the screened sun porch and patio overlooking this 100+ acre pond. The kitchen is centrally located & adjacent to the large front to back living & dining room complete with a cozy private office space. The 2- level master suite has vaulted ceilings and sliding doors leading to the private 2nd floor screened balcony with more impressive views. Don't miss this rare opportunity to own a waterfront home with great access to town trails in the highly sought after Wellesley "Mo-Po" community!
Home Details
Home Type
- Single Family
Est. Annual Taxes
- $8,918
Year Built
- Built in 1960 | Remodeled
Lot Details
- 5,227 Sq Ft Lot
- Waterfront
- Near Conservation Area
- Gentle Sloping Lot
- Property is zoned SR10
Home Design
- Split Level Home
- Block Foundation
- Frame Construction
- Shingle Roof
- Rubber Roof
- Concrete Perimeter Foundation
Interior Spaces
- 2,100 Sq Ft Home
- Open Floorplan
- Beamed Ceilings
- Vaulted Ceiling
- Skylights
- Recessed Lighting
- Picture Window
- French Doors
- Family Room with Fireplace
- Home Office
- Screened Porch
- Scenic Vista Views
Kitchen
- Country Kitchen
- Range<<rangeHoodToken>>
- Dishwasher
- Disposal
Flooring
- Wood
- Wall to Wall Carpet
- Vinyl
Bedrooms and Bathrooms
- 4 Bedrooms
- Walk-In Closet
- 2 Full Bathrooms
- <<tubWithShowerToken>>
- Separate Shower
Laundry
- Dryer
- Washer
Finished Basement
- Basement Fills Entire Space Under The House
- Interior and Exterior Basement Entry
Parking
- 4 Car Parking Spaces
- Driveway
- Paved Parking
- Open Parking
- Off-Street Parking
Eco-Friendly Details
- Energy-Efficient Thermostat
Outdoor Features
- Public Water Access
- Balcony
- Deck
- Patio
- Outdoor Storage
Location
- Property is near public transit
- Property is near schools
Schools
- Wellesley Elementary School
- WMS Middle School
- WHS High School
Utilities
- Ductless Heating Or Cooling System
- 1 Cooling Zone
- Forced Air Heating System
- 3 Heating Zones
- Heating System Uses Oil
- 100 Amp Service
- Electric Water Heater
Listing and Financial Details
- Assessor Parcel Number M:183 R:026 S:,264622
Community Details
Recreation
- Park
- Jogging Path
Additional Features
- No Home Owners Association
- Shops
Ownership History
Purchase Details
Home Financials for this Owner
Home Financials are based on the most recent Mortgage that was taken out on this home.Purchase Details
Home Financials for this Owner
Home Financials are based on the most recent Mortgage that was taken out on this home.Purchase Details
Similar Homes in the area
Home Values in the Area
Average Home Value in this Area
Purchase History
| Date | Type | Sale Price | Title Company |
|---|---|---|---|
| Not Resolvable | $990,000 | None Available | |
| Not Resolvable | $760,000 | -- | |
| Deed | -- | -- |
Mortgage History
| Date | Status | Loan Amount | Loan Type |
|---|---|---|---|
| Previous Owner | $150,000 | Credit Line Revolving | |
| Previous Owner | $588,500 | Stand Alone Refi Refinance Of Original Loan | |
| Previous Owner | $100,000 | Balloon | |
| Previous Owner | $608,000 | Unknown | |
| Previous Owner | $107,000 | No Value Available | |
| Previous Owner | $20,000 | No Value Available | |
| Previous Owner | $48,000 | No Value Available | |
| Previous Owner | $36,000 | No Value Available |
Property History
| Date | Event | Price | Change | Sq Ft Price |
|---|---|---|---|---|
| 07/16/2025 07/16/25 | For Sale | $1,299,900 | +31.3% | $680 / Sq Ft |
| 06/02/2021 06/02/21 | Sold | $990,000 | +4.2% | $471 / Sq Ft |
| 03/29/2021 03/29/21 | Pending | -- | -- | -- |
| 03/24/2021 03/24/21 | For Sale | $949,900 | +25.0% | $452 / Sq Ft |
| 05/14/2018 05/14/18 | Sold | $760,000 | +0.1% | $477 / Sq Ft |
| 01/29/2018 01/29/18 | Pending | -- | -- | -- |
| 01/25/2018 01/25/18 | For Sale | $759,000 | -- | $477 / Sq Ft |
Tax History Compared to Growth
Tax History
| Year | Tax Paid | Tax Assessment Tax Assessment Total Assessment is a certain percentage of the fair market value that is determined by local assessors to be the total taxable value of land and additions on the property. | Land | Improvement |
|---|---|---|---|---|
| 2025 | $10,414 | $1,013,000 | $868,000 | $145,000 |
| 2024 | $10,212 | $981,000 | $868,000 | $113,000 |
| 2023 | $10,316 | $901,000 | $810,000 | $91,000 |
| 2022 | $9,145 | $783,000 | $600,000 | $183,000 |
| 2021 | $8,918 | $759,000 | $600,000 | $159,000 |
| 2020 | $8,774 | $759,000 | $600,000 | $159,000 |
| 2019 | $8,735 | $755,000 | $600,000 | $155,000 |
| 2018 | $8,281 | $693,000 | $589,000 | $104,000 |
| 2017 | $8,170 | $693,000 | $589,000 | $104,000 |
| 2016 | $8,175 | $691,000 | $579,000 | $112,000 |
| 2015 | $7,583 | $656,000 | $544,000 | $112,000 |
Agents Affiliated with this Home
-
Vesta Real Estate Group

Seller's Agent in 2025
Vesta Real Estate Group
Vesta Real Estate Group, Inc.
(508) 341-7880
163 Total Sales
-
Doriane Largent Daniels
D
Seller Co-Listing Agent in 2025
Doriane Largent Daniels
Vesta Real Estate Group, Inc.
8 Total Sales
-
John Popp

Seller's Agent in 2021
John Popp
Keller Williams Boston MetroWest
(508) 655-3300
155 Total Sales
-
Michael Jennings

Seller Co-Listing Agent in 2021
Michael Jennings
Keller Williams Boston MetroWest
(508) 395-4600
25 Total Sales
-
Dave Twombly

Buyer's Agent in 2021
Dave Twombly
4 Buyers Real Estate
(617) 283-0401
38 Total Sales
-
Hanane Ouaouch
H
Seller's Agent in 2018
Hanane Ouaouch
Keller Williams Realty
(857) 334-7054
Map
Source: MLS Property Information Network (MLS PIN)
MLS Number: 72803425
APN: WELL-000183-000026
