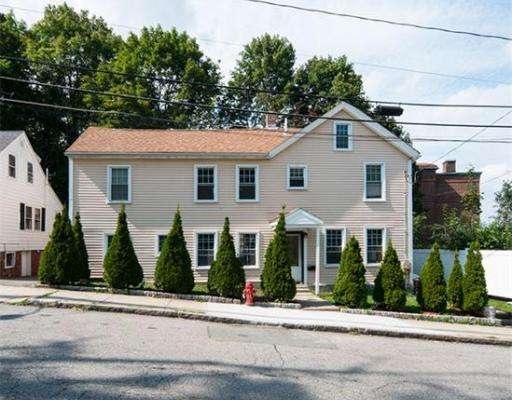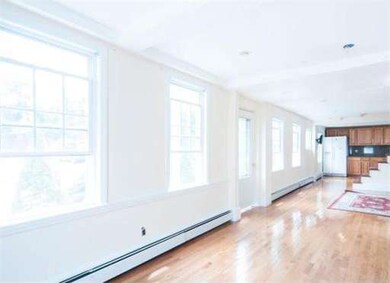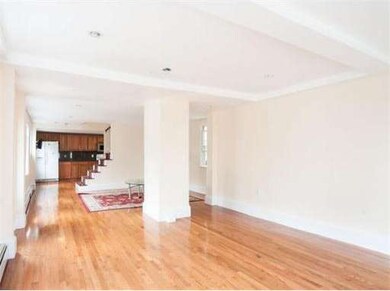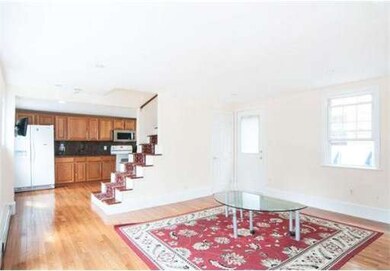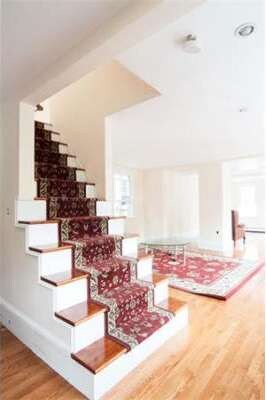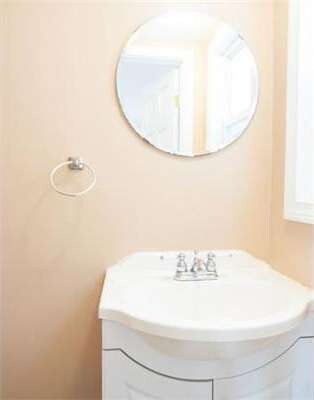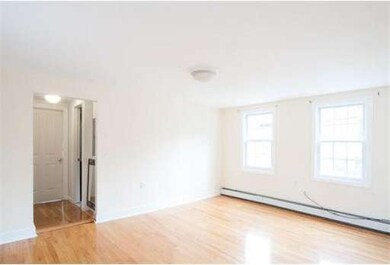
9 Summer St Woburn, MA 01801
Downtown Woburn NeighborhoodEstimated Value: $720,870 - $905,000
About This Home
As of December 2014This spacious, single family colonial will surprise! Located in close walking proximity to both Woburn's downtown and the recreation of Horn Pond this property has a lot to offer any buyer. The owner has added many upgrades in this 5 bed/3.5 bath. The kitchen, in the main house, was renovated with granite counter tops, new cabinets, flooring and appliances, a new half bath under the stairs, a renovated master bath, new landscaping, all new windows, a privacy fence and new furnace! The grounds have been landscaped and there is plenty of parking. The surprise is the mother in law apartment which isn't just a renovated garden level unit; it's a spacious 2 bedroom with one of the bedrooms boasting cathedral ceilings! Open House: Oct 5th 12 to 2!
Home Details
Home Type
Single Family
Est. Annual Taxes
$5,582
Year Built
1880
Lot Details
0
Listing Details
- Lot Description: Paved Drive, Fenced/Enclosed
- Special Features: None
- Property Sub Type: Detached
- Year Built: 1880
Interior Features
- Has Basement: Yes
- Primary Bathroom: Yes
- Number of Rooms: 11
- Amenities: Public Transportation, Shopping, Park, Walk/Jog Trails, Medical Facility, Laundromat, Conservation Area, Highway Access, House of Worship, Public School
- Electric: 100 Amps
- Energy: Insulated Windows
- Flooring: Wood
- Basement: Full, Interior Access, Concrete Floor
- Bedroom 2: Second Floor
- Bedroom 3: Second Floor
- Bedroom 4: First Floor
- Bedroom 5: First Floor
- Bathroom #1: First Floor
- Bathroom #2: Second Floor
- Bathroom #3: Second Floor
- Kitchen: First Floor
- Laundry Room: Basement
- Living Room: First Floor
- Master Bedroom: Second Floor
- Master Bedroom Description: Bathroom - Full, Flooring - Hardwood
- Dining Room: First Floor
- Family Room: Second Floor
Exterior Features
- Exterior: Wood
- Exterior Features: Fenced Yard
- Foundation: Fieldstone
Garage/Parking
- Parking: Off-Street, Paved Driveway
- Parking Spaces: 3
Utilities
- Heat Zones: 3
- Hot Water: Electric
- Utility Connections: for Electric Range, for Electric Oven, for Electric Dryer, Washer Hookup
Condo/Co-op/Association
- HOA: No
Ownership History
Purchase Details
Home Financials for this Owner
Home Financials are based on the most recent Mortgage that was taken out on this home.Purchase Details
Purchase Details
Purchase Details
Purchase Details
Similar Homes in Woburn, MA
Home Values in the Area
Average Home Value in this Area
Purchase History
| Date | Buyer | Sale Price | Title Company |
|---|---|---|---|
| Jean-Deis Paul | $395,000 | -- | |
| Singh-Dhillon Amarjit | -- | -- | |
| Singh-Dhillon Amarjit | -- | -- | |
| Dhillon Amarjit Sing | $215,500 | -- | |
| Dhillon Amarjit Sing | $215,500 | -- | |
| Greenwich Financial Pr | $292,050 | -- | |
| Greenwich Financial Pr | $292,050 | -- | |
| Dasilva Antonio M | $324,000 | -- | |
| Dasilva Antonio M | $324,000 | -- |
Mortgage History
| Date | Status | Borrower | Loan Amount |
|---|---|---|---|
| Open | Jean-Denis Gurty | $339,500 | |
| Closed | Jean-Deis Paul | $375,250 | |
| Previous Owner | Dasilva Antonio M | $278,000 | |
| Previous Owner | Dasilva Antonio M | $283,550 |
Property History
| Date | Event | Price | Change | Sq Ft Price |
|---|---|---|---|---|
| 12/19/2014 12/19/14 | Sold | $395,000 | 0.0% | $163 / Sq Ft |
| 11/09/2014 11/09/14 | Off Market | $395,000 | -- | -- |
| 10/31/2014 10/31/14 | Price Changed | $399,000 | -4.8% | $165 / Sq Ft |
| 09/24/2014 09/24/14 | For Sale | $419,000 | -- | $173 / Sq Ft |
Tax History Compared to Growth
Tax History
| Year | Tax Paid | Tax Assessment Tax Assessment Total Assessment is a certain percentage of the fair market value that is determined by local assessors to be the total taxable value of land and additions on the property. | Land | Improvement |
|---|---|---|---|---|
| 2025 | $5,582 | $653,600 | $275,100 | $378,500 |
| 2024 | $4,955 | $614,800 | $262,000 | $352,800 |
| 2023 | $5,008 | $575,600 | $238,200 | $337,400 |
| 2022 | $4,830 | $517,100 | $207,100 | $310,000 |
| 2021 | $4,407 | $472,400 | $197,200 | $275,200 |
| 2020 | $7,070 | $470,700 | $197,200 | $273,500 |
| 2019 | $4,346 | $457,500 | $187,800 | $269,700 |
| 2018 | $6,190 | $410,300 | $172,300 | $238,000 |
| 2017 | $3,840 | $386,300 | $164,100 | $222,200 |
| 2016 | $3,670 | $365,200 | $153,400 | $211,800 |
| 2015 | $3,541 | $348,200 | $143,400 | $204,800 |
| 2014 | $3,416 | $327,200 | $143,400 | $183,800 |
Agents Affiliated with this Home
-
Kathleen Dailey

Seller's Agent in 2014
Kathleen Dailey
Compass
(617) 784-4532
6 Total Sales
-
Clifton Verdieu
C
Buyer's Agent in 2014
Clifton Verdieu
Century 21 North East
(617) 230-7013
1 in this area
44 Total Sales
Map
Source: MLS Property Information Network (MLS PIN)
MLS Number: 71748160
APN: WOBU-000051-000031-000001
- 14 Caulfield Rd
- 35 Prospect St Unit 313
- 63 Prospect St Unit 2
- 7 Prospect St
- 69 Warren Ave
- 15 Highland St
- 17 Highland St Unit 2
- 31 Arlington Rd Unit 1-6
- 37 Montvale Ave Unit 6
- 10 Beacon St Unit 101
- 30 Auburn St
- 8 Veteran Rd
- 85 Winn St
- 5 Flagg St
- 7 Davis St
- 19 Davis St
- 24 Leonard St
- 5 Madison St
- 46 Leonard St
- 14 Chestnut St
- 9 Summer St
- 11 Summer St
- 8 Summer St
- 1 Edgehill Rd
- 19 Summer St
- 10 Myrtle St
- 16 Summer St
- 5 Edgehill Rd
- 6 Edgehill Rd
- 6 Edgehill Rd Unit 2
- 12 Myrtle St
- 23 Summer St Unit A
- 7 Edgehill Rd
- 7 Edgehill Rd Unit 2
- 7 Edgehill Rd Unit 1
- 8 Edgehill Rd
- 14 Myrtle St
- 42 Warren Ave Unit B
- 42 Warren Ave Unit A
- 42 Warren Ave
