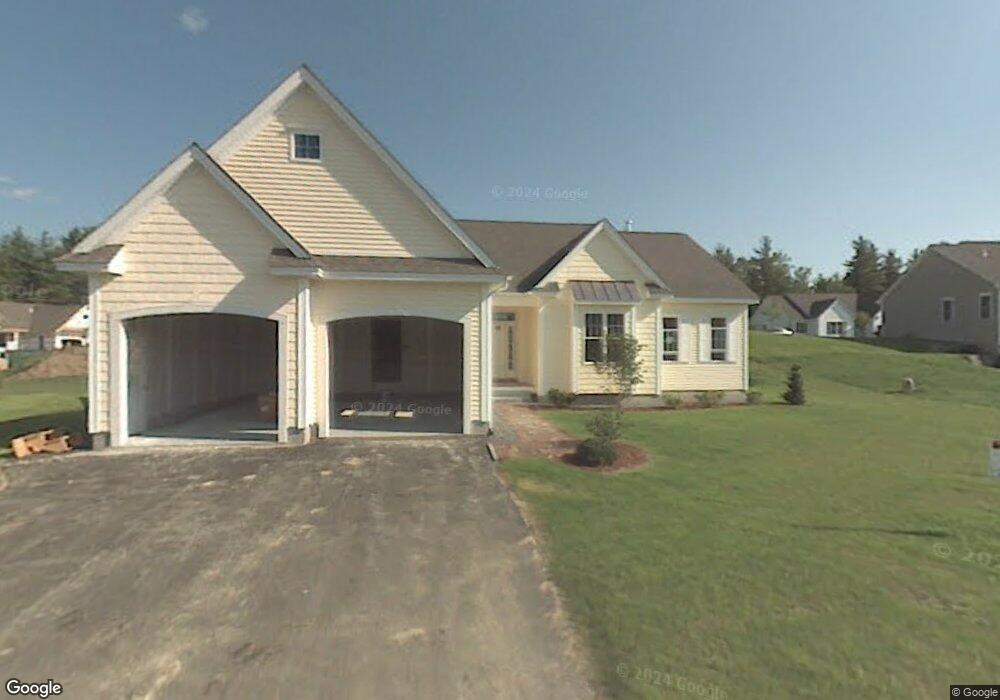9 Summerfield Way Unit 53 Amherst, NH 03031
Estimated Value: $662,355 - $684,000
2
Beds
2
Baths
2,148
Sq Ft
$313/Sq Ft
Est. Value
About This Home
This home is located at 9 Summerfield Way Unit 53, Amherst, NH 03031 and is currently estimated at $673,089, approximately $313 per square foot. 9 Summerfield Way Unit 53 is a home located in Hillsborough County with nearby schools including Wilkins Elementary School, Amherst Middle School, and Souhegan Cooperative High School.
Ownership History
Date
Name
Owned For
Owner Type
Purchase Details
Closed on
Jan 31, 2025
Sold by
Bove Lt and Bove
Bought by
Chiodo Christopher and Chiodo Sheila
Current Estimated Value
Home Financials for this Owner
Home Financials are based on the most recent Mortgage that was taken out on this home.
Original Mortgage
$458,500
Outstanding Balance
$455,673
Interest Rate
6.72%
Mortgage Type
Purchase Money Mortgage
Estimated Equity
$217,416
Purchase Details
Closed on
Dec 19, 2014
Sold by
Lillian Jean Greenlee
Bought by
Bove Lt
Purchase Details
Closed on
May 15, 2007
Sold by
Etchstone Properties I
Bought by
Lillian Jean Greenlee
Create a Home Valuation Report for This Property
The Home Valuation Report is an in-depth analysis detailing your home's value as well as a comparison with similar homes in the area
Home Values in the Area
Average Home Value in this Area
Purchase History
| Date | Buyer | Sale Price | Title Company |
|---|---|---|---|
| Chiodo Christopher | $655,000 | None Available | |
| Chiodo Christopher | $655,000 | None Available | |
| Bove Lt | $350,000 | -- | |
| Bove Lt | $350,000 | -- | |
| Lillian Jean Greenlee | $379,100 | -- | |
| Lillian Jean Greenlee | $379,100 | -- |
Source: Public Records
Mortgage History
| Date | Status | Borrower | Loan Amount |
|---|---|---|---|
| Open | Chiodo Christopher | $458,500 | |
| Closed | Chiodo Christopher | $458,500 | |
| Closed | Lillian Jean Greenlee | $0 |
Source: Public Records
Tax History Compared to Growth
Tax History
| Year | Tax Paid | Tax Assessment Tax Assessment Total Assessment is a certain percentage of the fair market value that is determined by local assessors to be the total taxable value of land and additions on the property. | Land | Improvement |
|---|---|---|---|---|
| 2024 | $9,901 | $431,800 | $0 | $431,800 |
| 2023 | $9,448 | $431,800 | $0 | $431,800 |
| 2022 | $9,124 | $431,800 | $0 | $431,800 |
| 2021 | $9,202 | $431,800 | $0 | $431,800 |
| 2020 | $10,276 | $360,800 | $0 | $360,800 |
| 2019 | $9,727 | $360,800 | $0 | $360,800 |
| 2018 | $9,825 | $360,800 | $0 | $360,800 |
| 2017 | $9,384 | $360,800 | $0 | $360,800 |
| 2016 | $9,056 | $360,800 | $0 | $360,800 |
| 2015 | $9,046 | $341,600 | $0 | $341,600 |
| 2014 | $9,107 | $341,600 | $0 | $341,600 |
| 2013 | $9,035 | $341,600 | $0 | $341,600 |
Source: Public Records
Map
Nearby Homes
- 77 Mooar Hill Rd
- 25 Eastern Ave
- 16 Captain Danforth Ln
- 6 Veterans Rd Unit 15
- 8 Carriage Ln
- 4-13 Woodmont Dr
- 24 Deerwood Dr
- 15 Four Winds Rd
- 2 Benning St
- 101-2 Seaverns Bridge Rd
- 103 Seaverns Bridge Rd
- 105 Seaverns Bridge Rd
- 1 County Rd
- 8 Pilgrim Cir
- 172 Hayden Rd
- 148 County Rd
- 150 County Rd Unit 4-142-8
- 150 County Rd
- 80 Peaslee Rd
- 10 Drouin Way
- 7 Summerfield Way Unit 54
- 17 Summerfield Way
- 15 Summerfield Way Unit 47
- 11 Summerfield Way Unit 49
- 13 Summerfield Way Unit 13
- 18 Summerfield Way
- 16 Summerfield Way Unit 41
- 18 Summerfield Way Unit 18
- 20 Summerfield Way Unit 43
- 16 Summerfield Way
- 7 Beacon Ln Unit 36
- 7 Beacon Ln
- 6 Beacon Ln Unit 29
- 12 Beacon Ln Unit 32
- 8 Beacon Ln Unit 30
- 10 Beacon Ln Unit 31
- 2 Beacon Ln Unit 27
- 5 Beacon Ln
- 6 Beacon Ln
- 10 Beacon Ln
