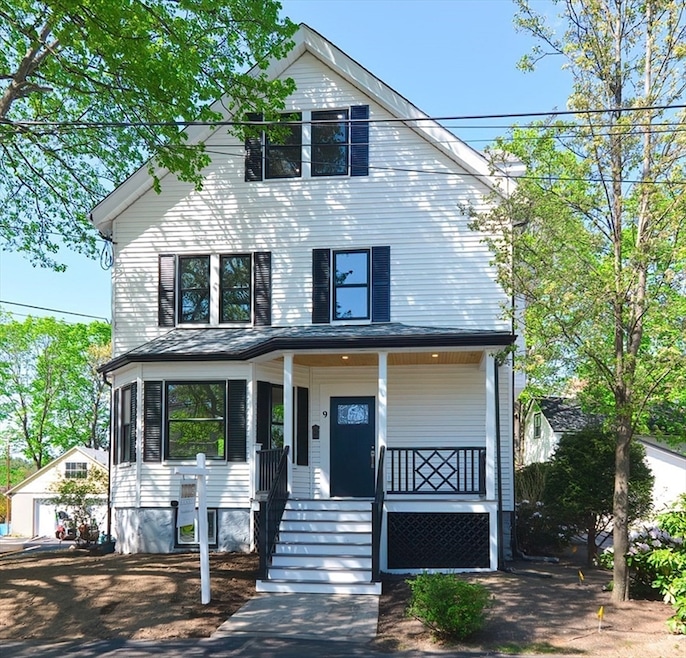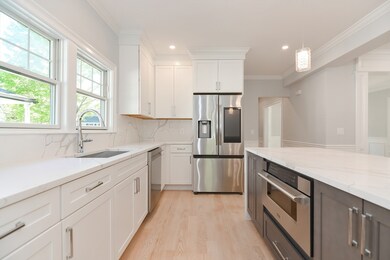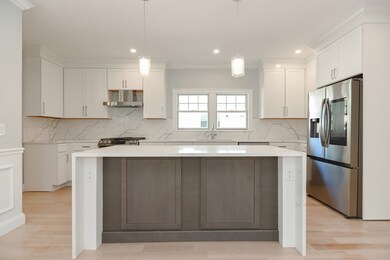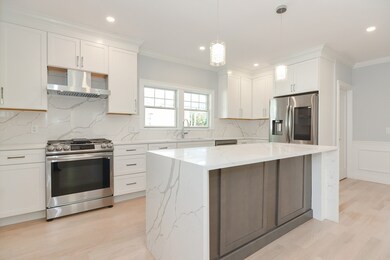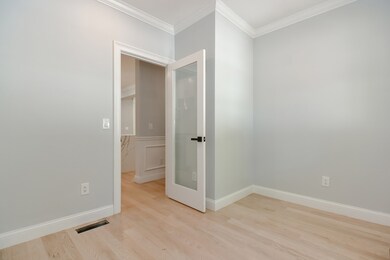
9 Summit St Waltham, MA 02451
Highlands NeighborhoodHighlights
- Colonial Architecture
- Wooded Lot
- Mud Room
- Property is near public transit
- Wood Flooring
- No HOA
About This Home
As of July 2024Beautiful renovation from the studs in! This home offers a thoughtful place for everyone. A first floor office just off the mud room and 1/2 bath. Fabulous chefs' kitchen with a large pantry, gas cooking, and waterfall center island, that opens to the sun filled eating/dining room and main living area is perfect for entertaining and gatherings. Three good size, light, bright bedrooms each with large closets are located on the second floor. The primary suite is a sanctuary unto itself on the 3rd floor with large closet, a huge walk in shower and separate soaking tub. Gleaming hardwoods on the first 3 floors. A finished basement With tiled laundry room offer the perfect in space for your needs. HUGE fenced in lot with a two car garage complete this better than new home. Centrally located and minutes to the hiking and walking trails, schools, major routes, shopping and more. This beautiful house is just waiting for you to move in and call it home..
Last Agent to Sell the Property
Century 21 Custom Home Realty Listed on: 05/08/2024
Home Details
Home Type
- Single Family
Est. Annual Taxes
- $7,801
Year Built
- Built in 1915
Lot Details
- 10,476 Sq Ft Lot
- Property fronts an easement
- Fenced Yard
- Fenced
- Cleared Lot
- Wooded Lot
Parking
- 2 Car Detached Garage
- Parking Storage or Cabinetry
- Workshop in Garage
- Garage Door Opener
- Shared Driveway
- Open Parking
- Off-Street Parking
Home Design
- Colonial Architecture
- Stone Foundation
- Frame Construction
- Shingle Roof
Interior Spaces
- 2,749 Sq Ft Home
- Mud Room
- Entrance Foyer
- Home Office
- Washer and Electric Dryer Hookup
Kitchen
- Range
- Microwave
- Plumbed For Ice Maker
- Dishwasher
- Disposal
Flooring
- Wood
- Tile
- Vinyl
Bedrooms and Bathrooms
- 4 Bedrooms
- Primary bedroom located on third floor
Finished Basement
- Walk-Out Basement
- Basement Fills Entire Space Under The House
- Interior Basement Entry
- Block Basement Construction
- Laundry in Basement
Outdoor Features
- Bulkhead
- Rain Gutters
- Porch
Location
- Property is near public transit
- Property is near schools
Schools
- Plympton Elementary School
- Kennedy Middle School
- WHS High School
Utilities
- Forced Air Heating and Cooling System
- 2 Cooling Zones
- 3 Heating Zones
- Heating System Uses Natural Gas
- Tankless Water Heater
- Gas Water Heater
Listing and Financial Details
- Legal Lot and Block 59 / 13
- Assessor Parcel Number M:050 B:013 L:0059,833564
Community Details
Overview
- No Home Owners Association
- Waltham Highlands Subdivision
Amenities
- Shops
Recreation
- Park
- Jogging Path
- Bike Trail
Ownership History
Purchase Details
Home Financials for this Owner
Home Financials are based on the most recent Mortgage that was taken out on this home.Similar Homes in Waltham, MA
Home Values in the Area
Average Home Value in this Area
Purchase History
| Date | Type | Sale Price | Title Company |
|---|---|---|---|
| Deed | $339,000 | -- |
Mortgage History
| Date | Status | Loan Amount | Loan Type |
|---|---|---|---|
| Open | $766,500 | Purchase Money Mortgage | |
| Closed | $372,000 | Second Mortgage Made To Cover Down Payment | |
| Closed | $766,500 | Purchase Money Mortgage | |
| Closed | $125,000 | Stand Alone Refi Refinance Of Original Loan | |
| Closed | $870,000 | Purchase Money Mortgage | |
| Closed | $271,000 | Purchase Money Mortgage | |
| Closed | $276,000 | No Value Available |
Property History
| Date | Event | Price | Change | Sq Ft Price |
|---|---|---|---|---|
| 07/12/2025 07/12/25 | Price Changed | $6,500 | -7.1% | $2 / Sq Ft |
| 07/08/2025 07/08/25 | For Rent | $7,000 | 0.0% | -- |
| 07/22/2024 07/22/24 | Sold | $1,265,000 | -2.7% | $460 / Sq Ft |
| 06/12/2024 06/12/24 | Pending | -- | -- | -- |
| 05/31/2024 05/31/24 | Price Changed | $1,299,900 | -1.9% | $473 / Sq Ft |
| 05/08/2024 05/08/24 | For Sale | $1,324,900 | +76.7% | $482 / Sq Ft |
| 08/22/2023 08/22/23 | Sold | $750,000 | +7.6% | $309 / Sq Ft |
| 07/25/2023 07/25/23 | Pending | -- | -- | -- |
| 07/20/2023 07/20/23 | For Sale | $697,000 | -- | $288 / Sq Ft |
Tax History Compared to Growth
Tax History
| Year | Tax Paid | Tax Assessment Tax Assessment Total Assessment is a certain percentage of the fair market value that is determined by local assessors to be the total taxable value of land and additions on the property. | Land | Improvement |
|---|---|---|---|---|
| 2025 | $7,973 | $811,900 | $437,200 | $374,700 |
| 2024 | $7,801 | $809,200 | $437,200 | $372,000 |
| 2023 | $7,707 | $746,800 | $396,700 | $350,100 |
| 2022 | $7,857 | $705,300 | $372,400 | $332,900 |
| 2021 | $7,477 | $660,500 | $340,000 | $320,500 |
| 2020 | $7,206 | $603,000 | $307,800 | $295,200 |
| 2019 | $6,981 | $551,400 | $307,800 | $243,600 |
| 2018 | $6,339 | $502,700 | $285,000 | $217,700 |
| 2017 | $5,989 | $476,800 | $259,100 | $217,700 |
| 2016 | $5,737 | $468,700 | $251,000 | $217,700 |
| 2015 | $5,697 | $433,900 | $234,800 | $199,100 |
Agents Affiliated with this Home
-
Dimitri Petrosian

Seller's Agent in 2025
Dimitri Petrosian
Elevated Realty, LLC
(617) 438-6682
1 in this area
40 Total Sales
-
Jeanne Leombruno

Seller's Agent in 2024
Jeanne Leombruno
Century 21 Custom Home Realty
(508) 259-9737
1 in this area
77 Total Sales
-
Christina Perdiki-Lord
C
Seller's Agent in 2023
Christina Perdiki-Lord
Coldwell Banker Realty - Waltham
(781) 367-4042
2 in this area
21 Total Sales
-
Tyler Winder

Buyer's Agent in 2023
Tyler Winder
Winder Realty, LLC
(857) 507-4501
1 in this area
48 Total Sales
Map
Source: MLS Property Information Network (MLS PIN)
MLS Number: 73235198
APN: WALT-000050-000013-000059
- 56 Summit St
- 13 Marion St
- 10 Wyola Prospect
- 302 Dale St
- 66 Guinan St
- 12-14 Elson Rd
- 43-45 Wellington St Unit 2
- 75 Columbus Ave
- 89 Columbus Ave
- 326 Bacon St
- 138 Worcester Ln
- 15 Howard St
- 314 Lexington St
- 320 Lexington St
- 948 Main St Unit 105
- 31 Pond St Unit 2
- 31 Pond St Unit 20
- 89 Overland Rd Unit 1
- 79-81 Vernon St
- 39 Floyd St Unit 2
