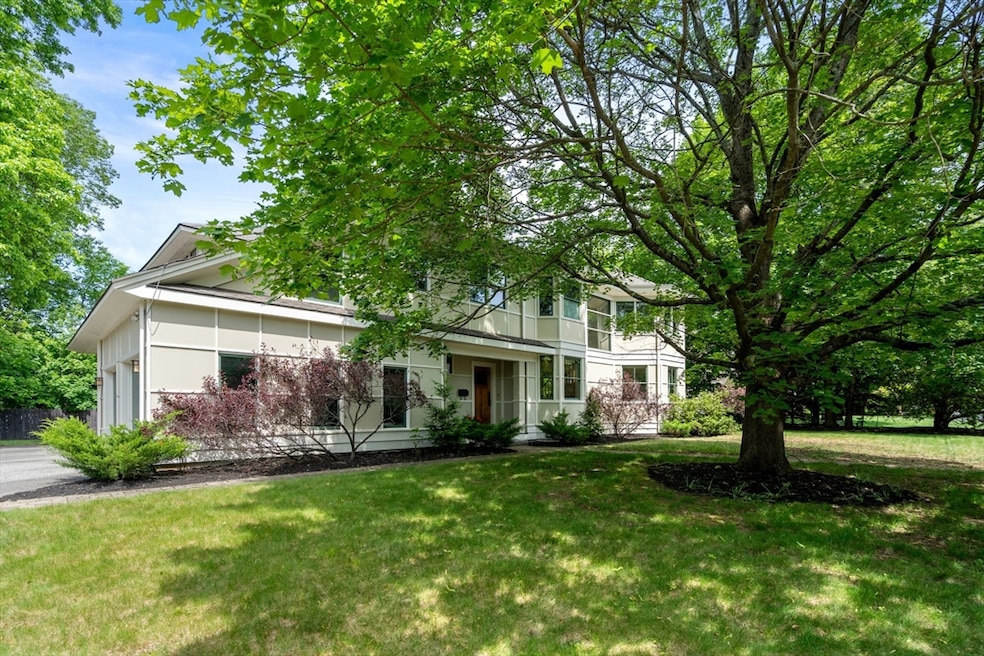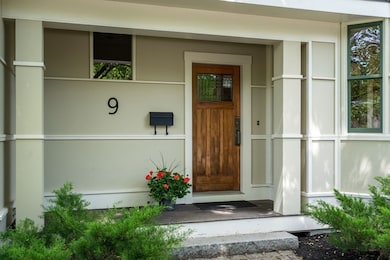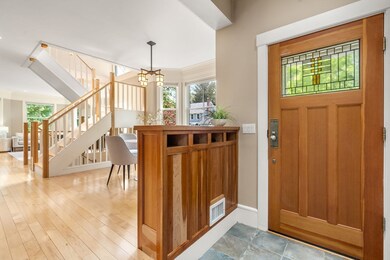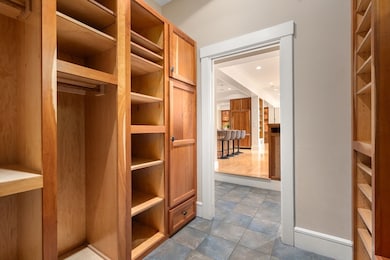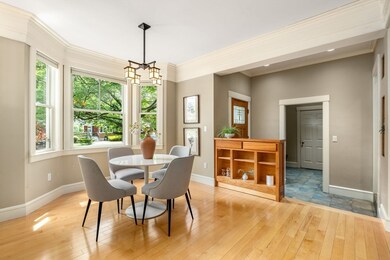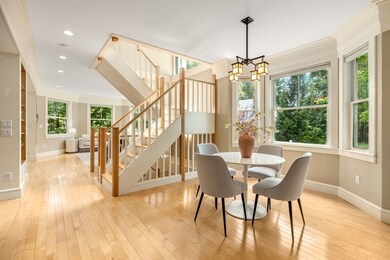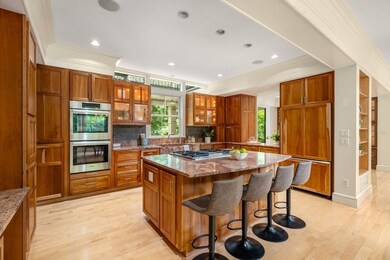
9 Sunny Knoll Terrace Lexington, MA 02421
North Lexington NeighborhoodHighlights
- Golf Course Community
- Custom Closet System
- Fireplace in Primary Bedroom
- Joseph Estabrook Elementary School Rated A+
- Colonial Architecture
- Covered Deck
About This Home
As of July 2025Beautiful Craftsman-styled 4–5BR, 2F/2HBA Contemporary blends timeless style w/modern comfort. Inside, you’ll appreciate the exceptional quality & attention to detail throughout, from the rich maple floors & custom staircase to the substantial moldings, built-in cabinetry, & thoughtfully designed niches.The open floor plan is perfect for both relaxed living & entertaining, featuring a chef’s kitchen, w/a generous ctr island that anchors the heart of the home, as well as open & airy dining/living areas, full of natural light.The 1st flr also includes a quiet home office or welcoming guest rm—you decide. A separate staircase leads to a fabulous 2nd-floor playrm//studio/office space. Upstairs, the primary suite features an octagonal ceiling, gas fp, & ensuite bath. LL offers even more living space w/a family room/media rm. Enjoy outdoor living on the two-tiered deck overlooking a level, landscaped yard. Just steps from the bike trail, conservation land & a sidewalk stroll to Lex.Center.
Home Details
Home Type
- Single Family
Est. Annual Taxes
- $24,289
Year Built
- Built in 2002
Lot Details
- 0.36 Acre Lot
- Property fronts a private road
- Level Lot
- Sprinkler System
- Property is zoned RS
Parking
- 2 Car Attached Garage
- Parking Storage or Cabinetry
- Driveway
- Open Parking
- Off-Street Parking
Home Design
- Colonial Architecture
- Contemporary Architecture
- Frame Construction
- Shingle Roof
- Concrete Perimeter Foundation
Interior Spaces
- 3,145 Sq Ft Home
- Cathedral Ceiling
- Ceiling Fan
- Decorative Lighting
- Insulated Windows
- Window Screens
- Insulated Doors
- Mud Room
- Dining Area
- Home Office
- Play Room
Kitchen
- Oven
- Range
- Microwave
- Dishwasher
- Kitchen Island
- Solid Surface Countertops
- Disposal
Flooring
- Wood
- Wall to Wall Carpet
- Ceramic Tile
Bedrooms and Bathrooms
- 4 Bedrooms
- Fireplace in Primary Bedroom
- Primary bedroom located on second floor
- Custom Closet System
- Walk-In Closet
Laundry
- Laundry on upper level
- Dryer
- Washer
Partially Finished Basement
- Basement Fills Entire Space Under The House
- Interior Basement Entry
- Sump Pump
Outdoor Features
- Covered Deck
- Covered patio or porch
- Separate Outdoor Workshop
Location
- Property is near public transit
- Property is near schools
Schools
- Estabrook Elementary School
- Diamond Middle School
- Lexington High School
Utilities
- Forced Air Heating and Cooling System
- 2 Cooling Zones
- 5 Heating Zones
- Heating System Uses Natural Gas
- Baseboard Heating
- Gas Water Heater
Listing and Financial Details
- Tax Lot 000056
- Assessor Parcel Number M:0071 L:000056,556639
Community Details
Recreation
- Golf Course Community
- Tennis Courts
- Community Pool
- Jogging Path
- Bike Trail
Additional Features
- No Home Owners Association
- Shops
Ownership History
Purchase Details
Home Financials for this Owner
Home Financials are based on the most recent Mortgage that was taken out on this home.Purchase Details
Home Financials for this Owner
Home Financials are based on the most recent Mortgage that was taken out on this home.Purchase Details
Home Financials for this Owner
Home Financials are based on the most recent Mortgage that was taken out on this home.Similar Homes in Lexington, MA
Home Values in the Area
Average Home Value in this Area
Purchase History
| Date | Type | Sale Price | Title Company |
|---|---|---|---|
| Not Resolvable | $1,505,000 | None Available | |
| Deed | $224,000 | -- | |
| Deed | $210,000 | -- |
Mortgage History
| Date | Status | Loan Amount | Loan Type |
|---|---|---|---|
| Open | $1,128,750 | Purchase Money Mortgage | |
| Previous Owner | $365,000 | Closed End Mortgage | |
| Previous Owner | $326,800 | Adjustable Rate Mortgage/ARM | |
| Previous Owner | $346,000 | No Value Available | |
| Previous Owner | $179,200 | Purchase Money Mortgage | |
| Previous Owner | $37,000 | No Value Available | |
| Previous Owner | $130,000 | Purchase Money Mortgage |
Property History
| Date | Event | Price | Change | Sq Ft Price |
|---|---|---|---|---|
| 07/21/2025 07/21/25 | For Rent | $10,000 | 0.0% | -- |
| 07/11/2025 07/11/25 | Sold | $2,420,000 | +12.6% | $769 / Sq Ft |
| 06/03/2025 06/03/25 | Pending | -- | -- | -- |
| 05/29/2025 05/29/25 | For Sale | $2,149,000 | +42.8% | $683 / Sq Ft |
| 07/07/2020 07/07/20 | Sold | $1,505,000 | +7.5% | $378 / Sq Ft |
| 05/26/2020 05/26/20 | Pending | -- | -- | -- |
| 05/20/2020 05/20/20 | For Sale | $1,399,900 | -- | $352 / Sq Ft |
Tax History Compared to Growth
Tax History
| Year | Tax Paid | Tax Assessment Tax Assessment Total Assessment is a certain percentage of the fair market value that is determined by local assessors to be the total taxable value of land and additions on the property. | Land | Improvement |
|---|---|---|---|---|
| 2025 | $24,289 | $1,986,000 | $872,000 | $1,114,000 |
| 2024 | $23,361 | $1,907,000 | $830,000 | $1,077,000 |
| 2023 | $22,282 | $1,714,000 | $755,000 | $959,000 |
| 2022 | $21,528 | $1,560,000 | $686,000 | $874,000 |
| 2021 | $21,340 | $1,483,000 | $625,000 | $858,000 |
| 2020 | $19,796 | $1,409,000 | $625,000 | $784,000 |
| 2019 | $7,678 | $1,361,000 | $596,000 | $765,000 |
| 2018 | $17,446 | $1,220,000 | $481,000 | $739,000 |
| 2017 | $16,808 | $1,160,000 | $444,000 | $716,000 |
| 2016 | $16,717 | $1,145,000 | $423,000 | $722,000 |
| 2015 | $15,930 | $1,072,000 | $384,000 | $688,000 |
| 2014 | $15,432 | $995,000 | $342,000 | $653,000 |
Agents Affiliated with this Home
-
Yi Song
Y
Seller's Agent in 2025
Yi Song
Space Realty
1 Total Sale
-
Lynne Lowenstein

Seller's Agent in 2025
Lynne Lowenstein
Advisors Living - Arlington
(781) 603-6260
1 in this area
59 Total Sales
-
Laura Baliestiero

Seller's Agent in 2020
Laura Baliestiero
Coldwell Banker Realty - Concord
(508) 864-6011
3 in this area
449 Total Sales
Map
Source: MLS Property Information Network (MLS PIN)
MLS Number: 73382314
APN: LEXI-000071-000000-000056
