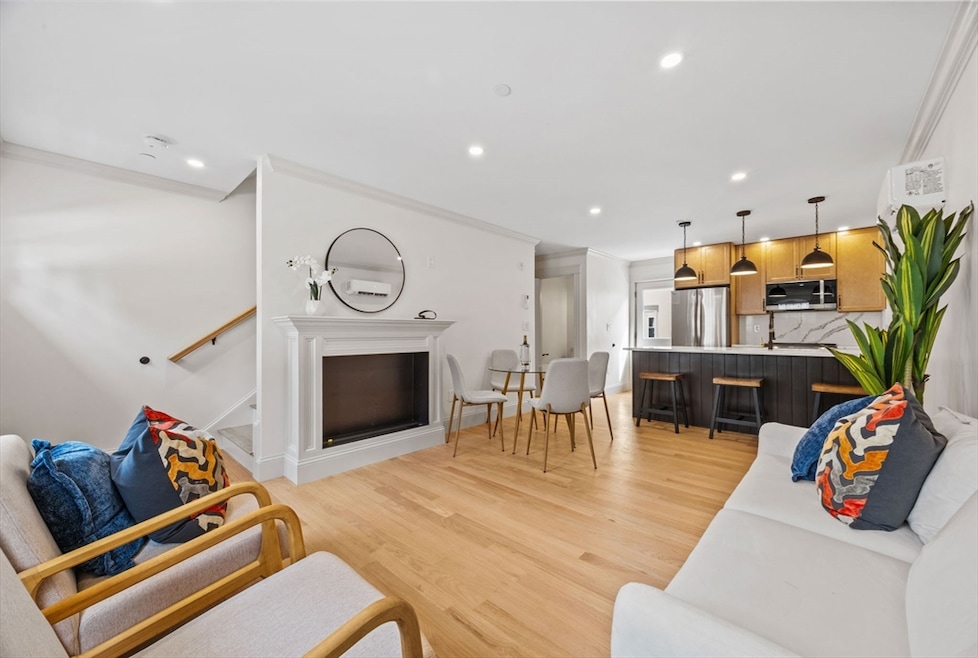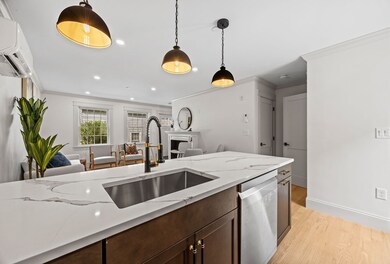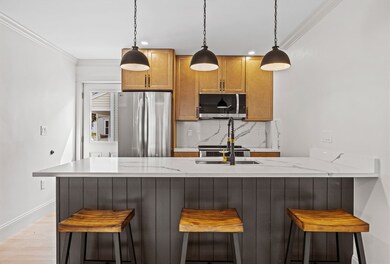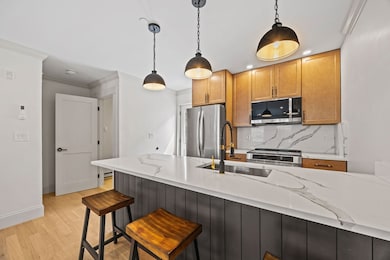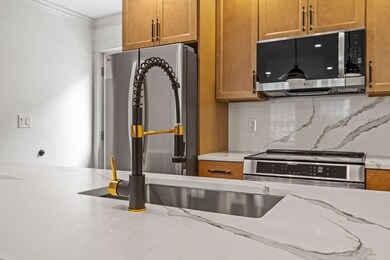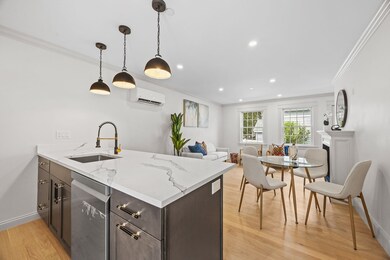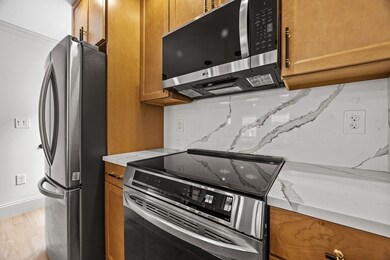9 Swan St Unit 2 Beverly, MA 01915
Gloucester Crossing NeighborhoodEstimated payment $4,118/month
Highlights
- Marina
- Wood Flooring
- Stainless Steel Appliances
- Property is near public transit
- Solid Surface Countertops
- Fireplace
About This Home
Attached Row House in 3 unit NEW CONSTRUCTION! Beautifully designed 3 bed 2.5 bath townhouse. Main level features open concept Kitchen /dining/ living room with custom fireplace. Designer kitchen cabinets, quartz solid countertops and backsplash. Stainless steel appliances. Induction, convection stove. Half bath rounds out 1st floor. Hardwood flooring, crown molding & designer finishes throughout. 2nd floor: 2 bedrooms, full tiled bath and Laundry. Top floor features Primary Bedroom with en-suite bath featuring designer tile. 2 car deeded tandem off street parking. High quality, energy efficient construction includes: Foam insulation, Architectural shingles, LP Smartside clapboard siding, Andersen 400 windows, Heat pump heating, high efficiency hybrid hot water heater. Small partially fenced patio area. Pet friendly association. +-200 sq ft unfinished exclusive use basement not included in square footage.
Open House Schedule
-
Sunday, December 14, 202511:00 am to 12:00 pm12/14/2025 11:00:00 AM +00:0012/14/2025 12:00:00 PM +00:00Add to Calendar
Home Details
Home Type
- Single Family
Est. Annual Taxes
- $6,000
Year Built
- Built in 2025
Lot Details
- 6,255 Sq Ft Lot
- Level Lot
- Property is zoned RMD
HOA Fees
- $262 Monthly HOA Fees
Home Design
- Stone Foundation
- Frame Construction
- Spray Foam Insulation
- Foam Insulation
- Shingle Roof
- Rubber Roof
- Concrete Perimeter Foundation
Interior Spaces
- 1,160 Sq Ft Home
- Crown Molding
- Recessed Lighting
- Light Fixtures
- Fireplace
- Insulated Windows
- Basement
Kitchen
- Breakfast Bar
- Range
- Microwave
- ENERGY STAR Qualified Refrigerator
- Plumbed For Ice Maker
- Dishwasher
- Stainless Steel Appliances
- Solid Surface Countertops
- Disposal
Flooring
- Wood
- Ceramic Tile
Bedrooms and Bathrooms
- 3 Bedrooms
- Primary bedroom located on third floor
- Walk-In Closet
- Bathtub Includes Tile Surround
Laundry
- Laundry on upper level
- Washer and Electric Dryer Hookup
Parking
- 2 Car Parking Spaces
- Tandem Parking
- Driveway
- Open Parking
- Off-Street Parking
- Deeded Parking
Location
- Property is near public transit
Utilities
- Ductless Heating Or Cooling System
- 4 Cooling Zones
- 4 Heating Zones
- Heat Pump System
- 220 Volts
- 100 Amp Service
- Electric Water Heater
Listing and Financial Details
- Home warranty included in the sale of the property
- Assessor Parcel Number M:0030 B:0149 L:,4185570
Community Details
Recreation
- Marina
- Park
Additional Features
- Shops
Map
Home Values in the Area
Average Home Value in this Area
Property History
| Date | Event | Price | List to Sale | Price per Sq Ft |
|---|---|---|---|---|
| 09/16/2025 09/16/25 | For Sale | $639,900 | -- | $552 / Sq Ft |
Source: MLS Property Information Network (MLS PIN)
MLS Number: 73432664
- 9 Swan St Unit 1
- 9 Swan St Unit 3
- 16 Lyman St
- 34 Beckford St Unit B
- 38 Sohier Rd
- 20 Ropes St
- 24 Blaine Ave
- 70 Chase St
- 142 Elliott St
- 50 Balch St Unit 205
- 13 Windsor Rd
- 348 Rantoul St Unit 202
- 38 Matthies St
- The Cabot Collection
- 19 Pond St
- 24 Herrick Street Extension
- 261 Rantoul St
- 19 Cedar St
- 98 Northridge Rd Unit 98
- 68 Paine Ave
- 22 Swan St Unit 2
- 480 Rantoul St
- 31 Elliott St Unit 1b
- 30 Prospect St
- 30 Prospect St
- 375 Rantoul St
- 5 W Dane St Unit 7
- 10 Judson St Unit 2F
- 73 Essex St Unit 1
- 6 Pratt Ave Unit 1
- 49 Federal St Unit 3
- 278 Cabot St Unit 3
- 2 Chase St Unit 2
- 254 Rantoul St Unit 2
- 33 Home St Unit A
- 26 Gregg St Unit 2
- 199-211 Rantoul St
- 188 Cabot St Unit 206
- 38 Broadway
- 55 Hale St Unit 55HaleStreet Unit 1
