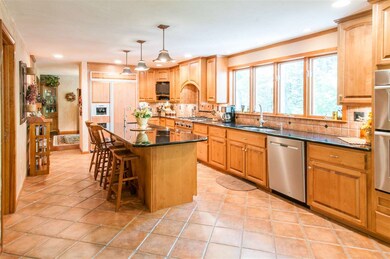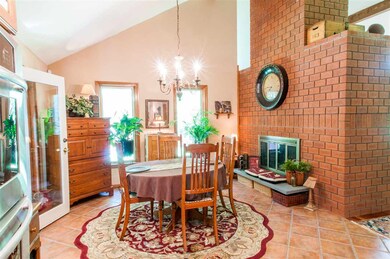
9 Tanglewood Way Amherst, NH 03031
Highlights
- 2.27 Acre Lot
- Countryside Views
- Secluded Lot
- Wilkins Elementary School Rated A
- Contemporary Architecture
- Cathedral Ceiling
About This Home
As of December 2021This stunning Contemporary has all the comforts of home and has been updated throughout. This newly remodeled spacious eat-in kitchen has maple cabinets, granite countertops, Thermodor appliances and a fabulous breakfast bar that make even beginner cooks want to master the art of cooking! The first floor features an inviting family room with cathedral ceilings and lots of natural light, a formal living and dining room, a two sided wood burning fireplace, Brazilian Cherry Hardwood Floors and a 3 season porch overlooking a private beautifully landscaped yard with a patio, built-in grill and koi pond. The second floor consists of 4 spacious bedrooms including a master bedroom with cathedral ceilings and glamorous master bath. This home has a 2 car garage under plus a 4 car detached garage with storage above ideal for the hobby enthusiast. Located at the end of the cul-de-sac on a secluded lot with a circular driveway, you'll never want to leave this paradise called home!
Last Agent to Sell the Property
Keller Williams Gateway Realty License #072965 Listed on: 06/02/2017

Home Details
Home Type
- Single Family
Est. Annual Taxes
- $10,123
Year Built
- Built in 1987
Lot Details
- 2.27 Acre Lot
- Cul-De-Sac
- Landscaped
- Secluded Lot
- Lot Sloped Up
- Irrigation
Parking
- 6 Car Attached Garage
Home Design
- Contemporary Architecture
- Concrete Foundation
- Wood Frame Construction
- Shingle Roof
- Clap Board Siding
Interior Spaces
- 2-Story Property
- Cathedral Ceiling
- Ceiling Fan
- Wood Burning Fireplace
- Blinds
- Combination Kitchen and Dining Room
- Countryside Views
- Laundry on main level
- Attic
Kitchen
- Double Oven
- Gas Cooktop
- Dishwasher
Flooring
- Wood
- Carpet
- Tile
Bedrooms and Bathrooms
- 4 Bedrooms
- En-Suite Primary Bedroom
- Walk-In Closet
Basement
- Walk-Out Basement
- Natural lighting in basement
Home Security
- Home Security System
- Fire and Smoke Detector
Outdoor Features
- Enclosed patio or porch
Schools
- Wilkins Elementary School
- Amherst Middle School
- Souhegan High School
Utilities
- Forced Air Heating System
- Heating System Uses Oil
- Private Water Source
- Drilled Well
- Liquid Propane Gas Water Heater
- Septic Tank
- Leach Field
Listing and Financial Details
- Legal Lot and Block 018 / 083
- 25% Total Tax Rate
Ownership History
Purchase Details
Home Financials for this Owner
Home Financials are based on the most recent Mortgage that was taken out on this home.Similar Homes in Amherst, NH
Home Values in the Area
Average Home Value in this Area
Purchase History
| Date | Type | Sale Price | Title Company |
|---|---|---|---|
| Warranty Deed | $420,000 | -- |
Mortgage History
| Date | Status | Loan Amount | Loan Type |
|---|---|---|---|
| Open | $195,000 | Stand Alone Refi Refinance Of Original Loan | |
| Closed | $190,000 | Stand Alone Refi Refinance Of Original Loan | |
| Closed | $35,000 | Stand Alone Refi Refinance Of Original Loan | |
| Open | $336,000 | Purchase Money Mortgage |
Property History
| Date | Event | Price | Change | Sq Ft Price |
|---|---|---|---|---|
| 12/03/2021 12/03/21 | Sold | $695,000 | +10.5% | $192 / Sq Ft |
| 10/18/2021 10/18/21 | Pending | -- | -- | -- |
| 10/15/2021 10/15/21 | For Sale | $629,000 | +49.8% | $174 / Sq Ft |
| 10/20/2017 10/20/17 | Sold | $420,000 | 0.0% | $151 / Sq Ft |
| 09/09/2017 09/09/17 | Pending | -- | -- | -- |
| 09/05/2017 09/05/17 | Price Changed | $420,000 | -2.3% | $151 / Sq Ft |
| 08/11/2017 08/11/17 | Price Changed | $430,000 | -3.4% | $154 / Sq Ft |
| 06/16/2017 06/16/17 | For Sale | $445,000 | 0.0% | $160 / Sq Ft |
| 06/04/2017 06/04/17 | Pending | -- | -- | -- |
| 06/02/2017 06/02/17 | For Sale | $445,000 | -- | $160 / Sq Ft |
Tax History Compared to Growth
Tax History
| Year | Tax Paid | Tax Assessment Tax Assessment Total Assessment is a certain percentage of the fair market value that is determined by local assessors to be the total taxable value of land and additions on the property. | Land | Improvement |
|---|---|---|---|---|
| 2024 | $12,770 | $556,900 | $152,300 | $404,600 |
| 2023 | $12,185 | $556,900 | $152,300 | $404,600 |
| 2022 | $11,767 | $556,900 | $152,300 | $404,600 |
| 2021 | $11,868 | $556,900 | $152,300 | $404,600 |
| 2020 | $11,700 | $410,800 | $122,300 | $288,500 |
| 2019 | $11,075 | $410,800 | $122,300 | $288,500 |
| 2018 | $11,186 | $410,800 | $122,300 | $288,500 |
| 2017 | $10,490 | $403,300 | $122,300 | $281,000 |
| 2016 | $10,123 | $403,300 | $122,300 | $281,000 |
| 2015 | $9,665 | $365,000 | $126,600 | $238,400 |
| 2014 | $9,731 | $365,000 | $126,600 | $238,400 |
| 2013 | $9,654 | $365,000 | $126,600 | $238,400 |
Agents Affiliated with this Home
-
Melanie Zaharias

Seller's Agent in 2021
Melanie Zaharias
Zaharias Real Estate
(603) 831-4416
4 in this area
79 Total Sales
-

Buyer's Agent in 2021
Tom Joyce
Compass New England, LLC
(603) 234-6891
-
Parrott Realty Group

Seller's Agent in 2017
Parrott Realty Group
Keller Williams Gateway Realty
(603) 557-3725
12 in this area
386 Total Sales
-
Amy Nelson

Buyer's Agent in 2017
Amy Nelson
The Chhom Group, LLC
(603) 714-3032
17 Total Sales
Map
Source: PrimeMLS
MLS Number: 4638221
APN: AMHS-000007-000083-000018
- 2-56 Caesars Rd
- 7 Mason Rd
- 5B Debbie Ln
- 5 Pine Knoll Dr
- 19 Green Rd
- 29 Christian Hill Rd
- 67 Kendall Hill Rd
- 67 Christian Hill Rd
- 2 N Main St
- 2-47 Old Amherst Rd
- 00 Brook Rd
- 7 Carol Ann Ln
- 9 Candlewood Dr
- 3 Foundry St
- 3 Carol Ann Ln
- 130A Amherst St
- 2 MacK Hill Rd
- 19 2nd St
- 135 Amherst St Unit 30
- 135 Amherst St Unit 14






