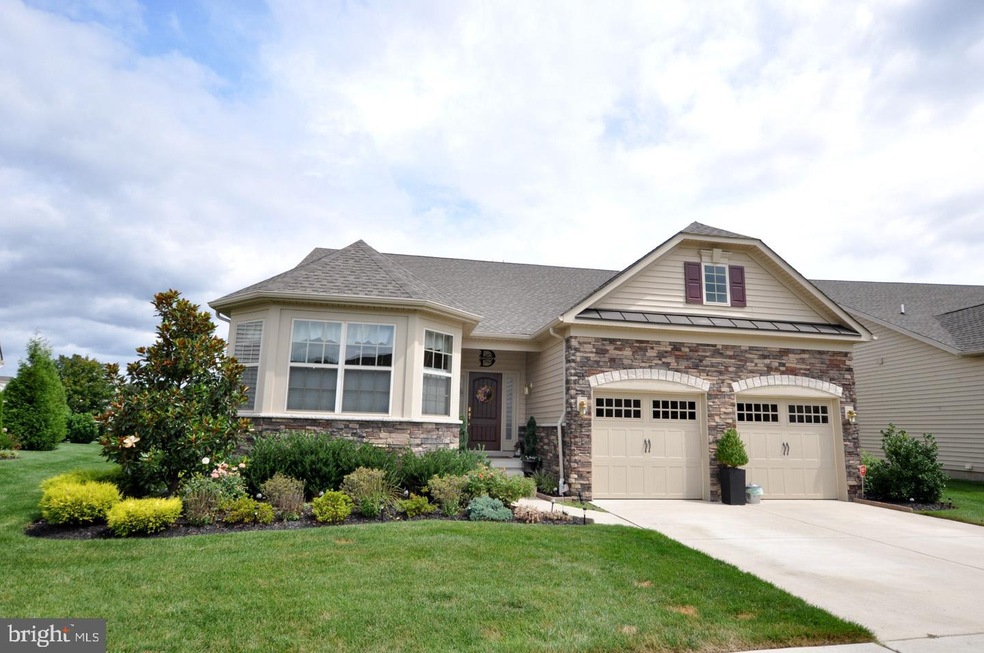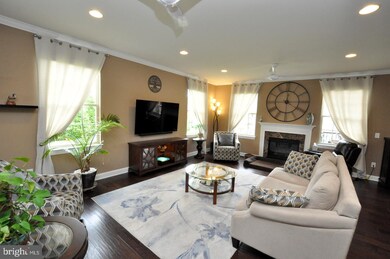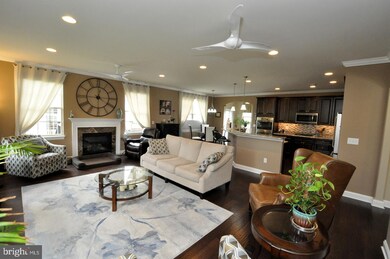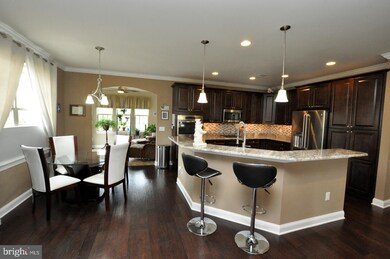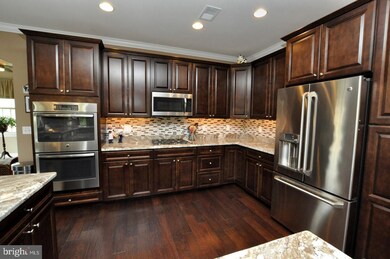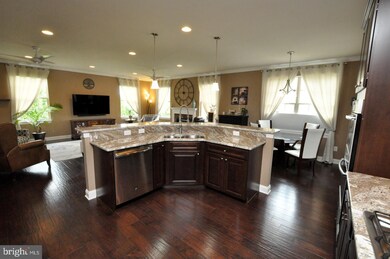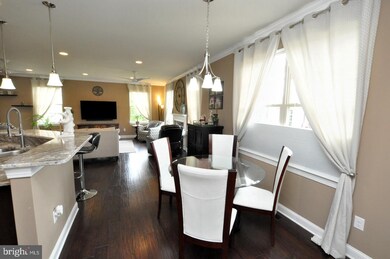
9 Taranto Ln West Berlin, NJ 08091
Highlights
- Fitness Center
- Senior Living
- Clubhouse
- Tennis Courts
- Open Floorplan
- Deck
About This Home
As of October 2021This home is located at 9 Taranto Ln, West Berlin, NJ 08091 and is currently priced at $507,500, approximately $202 per square foot. This property was built in 2017. 9 Taranto Ln is a home located in Camden County with nearby schools including John F. Kennedy Memorial Elementary School, Dwight D. Eisenhower Middle School, and Tomorrows Hope.
Last Agent to Sell the Property
RE/MAX ONE Realty-Moorestown License #8840634 Listed on: 08/20/2021

Home Details
Home Type
- Single Family
Est. Annual Taxes
- $11,248
Year Built
- Built in 2017
Lot Details
- Lot Dimensions are 67.00 x 124.00
- South Facing Home
- Extensive Hardscape
- Sprinkler System
- Property is in excellent condition
- Property is zoned MONT
HOA Fees
- $172 Monthly HOA Fees
Parking
- 2 Car Attached Garage
- 2 Driveway Spaces
- Parking Storage or Cabinetry
- Front Facing Garage
- Garage Door Opener
Home Design
- Rambler Architecture
- Asphalt Roof
- Vinyl Siding
Interior Spaces
- 2,511 Sq Ft Home
- Property has 2 Levels
- Open Floorplan
- Ceiling height of 9 feet or more
- Ceiling Fan
- Recessed Lighting
- Gas Fireplace
- Family Room Off Kitchen
- Family Room on Second Floor
- Combination Kitchen and Living
- Formal Dining Room
- Sun or Florida Room
- Storage Room
- Laundry on main level
- Crawl Space
Kitchen
- Breakfast Room
- Built-In Range
- Built-In Microwave
- Dishwasher
- Kitchen Island
- Disposal
Flooring
- Wood
- Carpet
Bedrooms and Bathrooms
- 3 Main Level Bedrooms
- En-Suite Primary Bedroom
- Walk-In Closet
- 2 Full Bathrooms
- Walk-in Shower
Accessible Home Design
- More Than Two Accessible Exits
Outdoor Features
- Tennis Courts
- Deck
- Exterior Lighting
- Rain Gutters
Utilities
- Forced Air Heating and Cooling System
- Tankless Water Heater
- Natural Gas Water Heater
- Municipal Trash
- Cable TV Available
Listing and Financial Details
- Tax Lot 00014
- Assessor Parcel Number 06-02403-00014
Community Details
Overview
- Senior Living
- Association fees include all ground fee, common area maintenance, health club, lawn maintenance, pool(s), recreation facility, snow removal
- Senior Community | Residents must be 55 or older
- Montebello HOA, Phone Number (856) 767-6830
- Built by Hovnanian
- Montebello Subdivision, Vienna Floorplan
Amenities
- Common Area
- Clubhouse
- Game Room
- Billiard Room
- Community Center
- Meeting Room
- Party Room
Recreation
- Fitness Center
- Community Indoor Pool
Ownership History
Purchase Details
Home Financials for this Owner
Home Financials are based on the most recent Mortgage that was taken out on this home.Purchase Details
Home Financials for this Owner
Home Financials are based on the most recent Mortgage that was taken out on this home.Similar Homes in the area
Home Values in the Area
Average Home Value in this Area
Purchase History
| Date | Type | Sale Price | Title Company |
|---|---|---|---|
| Deed | $507,500 | Steinberg Law Group Llc | |
| Deed | $383,350 | Surety Title Co |
Mortgage History
| Date | Status | Loan Amount | Loan Type |
|---|---|---|---|
| Open | $500,000 | Credit Line Revolving | |
| Closed | $403,000 | Credit Line Revolving | |
| Previous Owner | $192,000 | New Conventional | |
| Previous Owner | $200,000 | New Conventional |
Property History
| Date | Event | Price | Change | Sq Ft Price |
|---|---|---|---|---|
| 10/13/2021 10/13/21 | Sold | $507,500 | +1.5% | $202 / Sq Ft |
| 08/25/2021 08/25/21 | Pending | -- | -- | -- |
| 08/20/2021 08/20/21 | For Sale | $500,000 | +30.4% | $199 / Sq Ft |
| 07/24/2017 07/24/17 | Sold | $383,350 | +11.8% | $148 / Sq Ft |
| 02/04/2017 02/04/17 | Pending | -- | -- | -- |
| 02/04/2017 02/04/17 | For Sale | $342,900 | -- | $132 / Sq Ft |
Tax History Compared to Growth
Tax History
| Year | Tax Paid | Tax Assessment Tax Assessment Total Assessment is a certain percentage of the fair market value that is determined by local assessors to be the total taxable value of land and additions on the property. | Land | Improvement |
|---|---|---|---|---|
| 2024 | $11,782 | $297,000 | $43,700 | $253,300 |
| 2023 | $11,782 | $297,000 | $43,700 | $253,300 |
| 2022 | $11,443 | $297,000 | $43,700 | $253,300 |
| 2021 | $11,212 | $297,000 | $43,700 | $253,300 |
| 2020 | $11,244 | $297,000 | $43,700 | $253,300 |
| 2019 | $11,075 | $297,000 | $43,700 | $253,300 |
| 2018 | $11,053 | $295,700 | $43,700 | $252,000 |
| 2017 | $554 | $15,000 | $15,000 | $0 |
Agents Affiliated with this Home
-
Gregory Kincaid

Seller's Agent in 2021
Gregory Kincaid
RE/MAX
(856) 982-8529
1 in this area
65 Total Sales
-
Lee Goldberg

Buyer's Agent in 2021
Lee Goldberg
BHHS Fox & Roach
(609) 870-3610
3 in this area
27 Total Sales
-
D
Seller's Agent in 2017
DENISE BURIAK
Certified Realty Inc
Map
Source: Bright MLS
MLS Number: NJCD2005684
APN: 06-02403-0000-00014
- 31 Ravenna Dr
- 55 Remington Dr
- 34 Ravenna Dr
- 18 Knottingham Dr
- 34 Gainsboro Dr
- 398 Cooper Rd
- 58 Forrest Hills Dr
- 470 E Taunton Ave
- 418 Oak Ave
- 100 Forrest Hills Dr
- 449 Prospect Ave
- 268 Fairview Ave
- 25 Forrest Hills Dr
- 34 N Rose Ln
- 127 Forrest Hills Dr
- 247 Powell Ave
- 2 Keston Place
- 312 Walnut Ave
- 244 Briarwood Rd
- 353 Holly Rd
