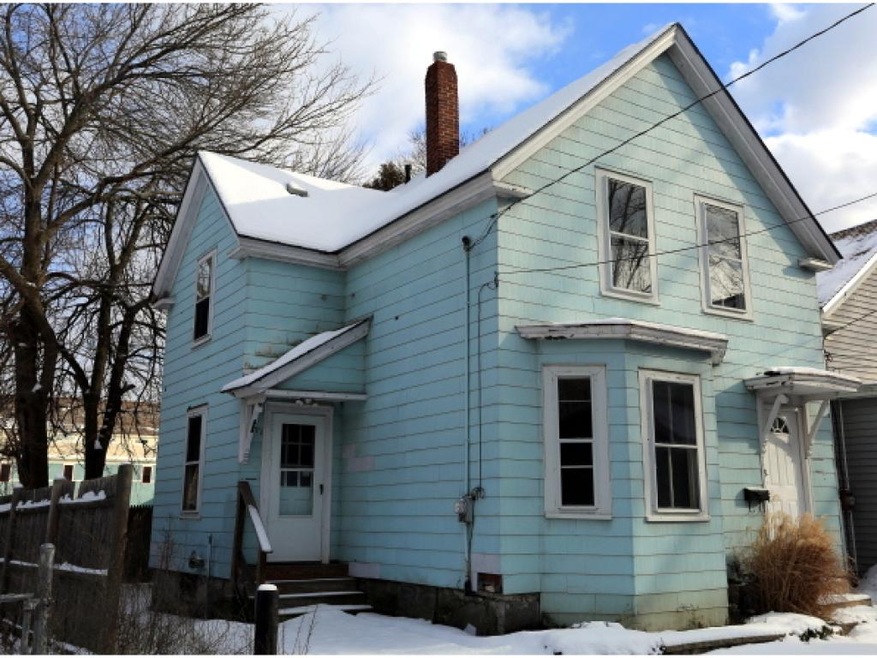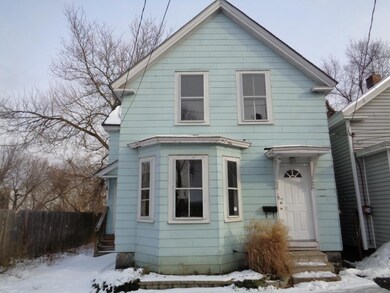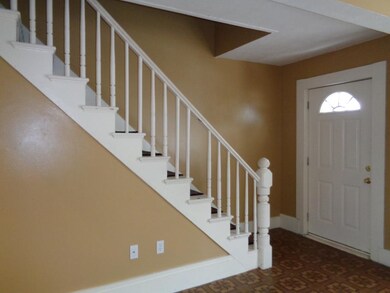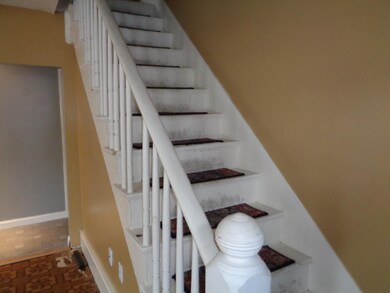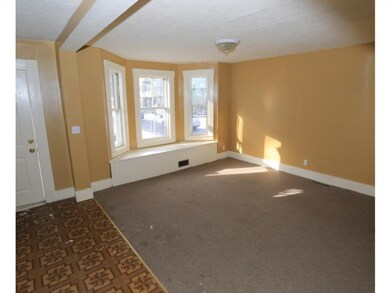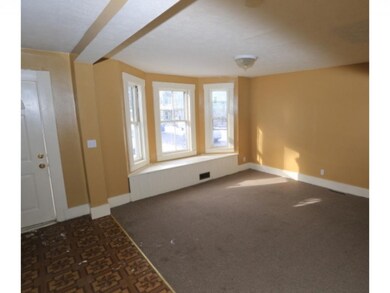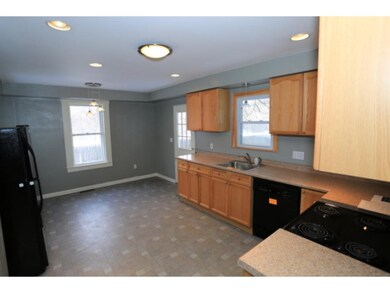9 Temple Place Nashua, NH 03060
Downtown Nashua NeighborhoodHighlights
- New Englander Architecture
- Bathroom on Main Level
- Asbestos
- Hiking Trails
- Hard or Low Nap Flooring
About This Home
As of December 2021Back on the market! This very cozy 3 bedroom New Englander located at the end of a street abutting the park is a great investment or first time homeowner. Walking distance to downtown, hospitals, library, shops and restaurants. Great location near the bus route. Off street parking for one vehicle. Many updates including a complete renovation of the kitchen and bath in 2006 w/recessed lighting. Updated drywall and all electrical wiring replaced and upgraded to 200 amps. Furnace replacement in 2012. 40 gallon water heater replaced in 2011. Ducts in place for central air and smoke detectors are hard-wired and networked. Economical gas heat and very low taxes. Short sale approved. Already went thru bank review. Can close 30 days if cash offer 45 for financing. Only one lien holder. Cash, construction loan or conventional financing only for bank acceptance. Great price! Appraisal and BPO already done.
Last Agent to Sell the Property
Sandra Firelli
Century 21 North East License #068145

Home Details
Home Type
- Single Family
Est. Annual Taxes
- $2,173
Year Built
- Built in 1930
Lot Details
- 1,306 Sq Ft Lot
- Lot Sloped Up
- Property is zoned RC
Home Design
- New Englander Architecture
- Block Foundation
- Stone Foundation
- Wood Frame Construction
- Shingle Roof
- Asbestos
Interior Spaces
- 966 Sq Ft Home
- 2-Story Property
Bedrooms and Bathrooms
- 3 Bedrooms
- Bathroom on Main Level
- 1 Full Bathroom
Basement
- Connecting Stairway
- Interior Basement Entry
Parking
- Gravel Driveway
- Dirt Driveway
- Paved Parking
Accessible Home Design
- Hard or Low Nap Flooring
Schools
- Ledge Street Elementary School
- Elm Street Middle School
- Nashua High School South
Utilities
- Heating System Uses Natural Gas
- 200+ Amp Service
- Natural Gas Water Heater
Community Details
- Hiking Trails
- Trails
Ownership History
Purchase Details
Home Financials for this Owner
Home Financials are based on the most recent Mortgage that was taken out on this home.Purchase Details
Home Financials for this Owner
Home Financials are based on the most recent Mortgage that was taken out on this home.Map
Home Values in the Area
Average Home Value in this Area
Purchase History
| Date | Type | Sale Price | Title Company |
|---|---|---|---|
| Warranty Deed | $119,000 | -- | |
| Deed | $145,000 | -- |
Mortgage History
| Date | Status | Loan Amount | Loan Type |
|---|---|---|---|
| Open | $89,250 | Purchase Money Mortgage | |
| Previous Owner | $139,900 | Stand Alone Refi Refinance Of Original Loan | |
| Previous Owner | $145,000 | Purchase Money Mortgage |
Property History
| Date | Event | Price | Change | Sq Ft Price |
|---|---|---|---|---|
| 12/03/2021 12/03/21 | Sold | $244,000 | -2.4% | $261 / Sq Ft |
| 10/15/2021 10/15/21 | Pending | -- | -- | -- |
| 10/07/2021 10/07/21 | For Sale | $249,900 | +110.0% | $267 / Sq Ft |
| 05/16/2016 05/16/16 | Sold | $119,000 | -1.7% | $123 / Sq Ft |
| 01/28/2016 01/28/16 | Pending | -- | -- | -- |
| 01/17/2016 01/17/16 | For Sale | $121,000 | -- | $125 / Sq Ft |
Tax History
| Year | Tax Paid | Tax Assessment Tax Assessment Total Assessment is a certain percentage of the fair market value that is determined by local assessors to be the total taxable value of land and additions on the property. | Land | Improvement |
|---|---|---|---|---|
| 2023 | $3,681 | $201,900 | $44,700 | $157,200 |
| 2022 | $3,648 | $201,900 | $44,700 | $157,200 |
| 2021 | $2,974 | $128,100 | $28,300 | $99,800 |
| 2020 | $2,987 | $132,100 | $28,300 | $103,800 |
| 2019 | $2,874 | $132,100 | $28,300 | $103,800 |
| 2018 | $2,802 | $132,100 | $28,300 | $103,800 |
| 2017 | $2,285 | $88,600 | $27,100 | $61,500 |
| 2016 | $2,221 | $88,600 | $27,100 | $61,500 |
| 2015 | $2,173 | $88,600 | $27,100 | $61,500 |
| 2014 | $2,131 | $88,600 | $27,100 | $61,500 |
Source: PrimeMLS
MLS Number: 4467106
APN: NASH-000034-000000-000036
