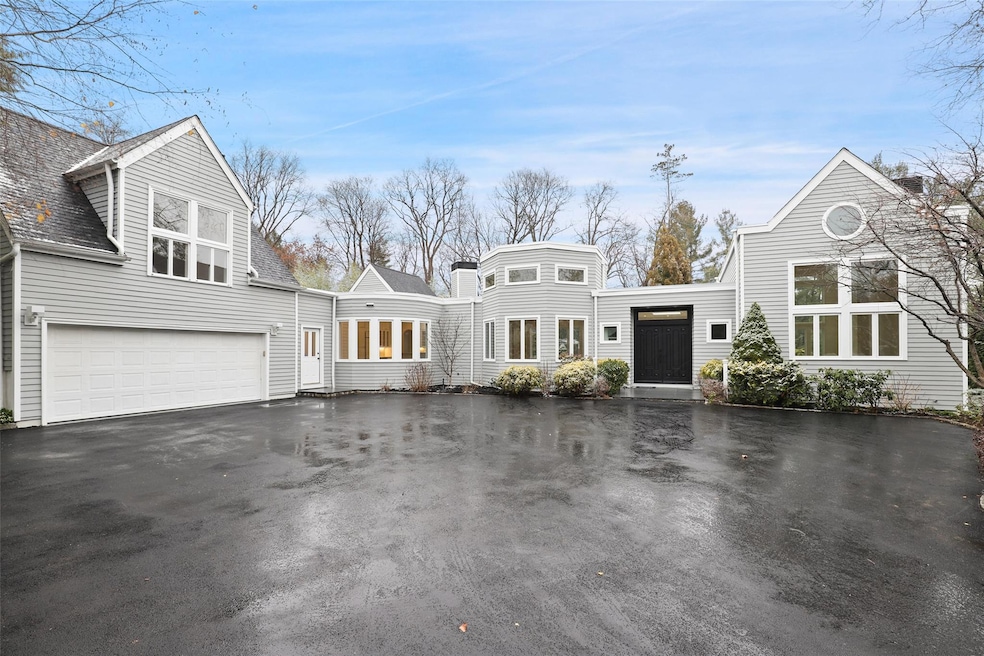
9 The Crossing Harrison, NY 10577
Purchase NeighborhoodHighlights
- Concierge
- Gourmet Galley Kitchen
- Gated Community
- Purchase School Rated A
- Panoramic View
- 0.48 Acre Lot
About This Home
As of May 2025A spectacular designer home, fresh from a stunning renovation, nestled in an exclusive 24/7 gated community in Purchase. This California-cool architectural beauty offers luxurious one-floor living with a private 2nd-floor guest suite and wonderfully versatile lower level. Every space is breathtaking - soaring ceilings with skylights, honey-hued wood floors, and walls of glass that celebrate light and nature at every turn. A beautifully organic layout with multiple rooms opening to a fabulous deck for entertaining and a woodland retreat that’s pure bliss. Beyond the dramatic foyer, a palatial vaulted living room with fireplace, chic dining room, and sparkling new eat-in kitchen with Quartz countertops, breakfast bar and top-tier appliances including new Bertazzoni wall oven and cooktop. The primary is a luxury haven with fireplace, deck access, new spa ensuite with soaking tub and oversized curbless shower, plus a boutique-like walk-in closet/dressing room with island. The neighboring ensuite bedroom doubles as an office or den. Private guest suite upstairs, and downstairs rec room, gym, two beds and two baths. Plus - new roof, new interior/exterior paint, 2-car garage!
Last Agent to Sell the Property
Julia B Fee Sothebys Int. Rlty Brokerage Phone: 914-967-4600 License #40AL1178926 Listed on: 12/23/2024

Co-Listed By
Julia B Fee Sothebys Int. Rlty Brokerage Phone: 914-967-4600 License #10401337144
Last Buyer's Agent
Julia B Fee Sothebys Int. Rlty Brokerage Phone: 914-967-4600 License #40AL1178926 Listed on: 12/23/2024

Home Details
Home Type
- Single Family
Est. Annual Taxes
- $25,783
Year Built
- Built in 1986
Lot Details
- 0.48 Acre Lot
- Landscaped
- Private Lot
- Corner Lot
- Level Lot
- Front Yard
HOA Fees
- $2,700 Monthly HOA Fees
Parking
- 2 Car Attached Garage
- Garage Door Opener
- Driveway
Home Design
- Contemporary Architecture
- 3-Story Property
- Wood Siding
Interior Spaces
- 3,516 Sq Ft Home
- Built-In Features
- Cathedral Ceiling
- Skylights
- Recessed Lighting
- Gas Fireplace
- Entrance Foyer
- Living Room with Fireplace
- 2 Fireplaces
- Formal Dining Room
- Storage
- Panoramic Views
Kitchen
- Gourmet Galley Kitchen
- Breakfast Bar
- Oven
- Cooktop
- Freezer
- Dishwasher
- Wine Refrigerator
- Stainless Steel Appliances
Flooring
- Wood
- Carpet
- Ceramic Tile
- Vinyl
Bedrooms and Bathrooms
- 5 Bedrooms
- Main Floor Bedroom
- Fireplace in Bedroom
- En-Suite Primary Bedroom
- Double Vanity
- Soaking Tub
Laundry
- Laundry Room
- Dryer
- Washer
Finished Basement
- Walk-Out Basement
- Basement Fills Entire Space Under The House
- Basement Storage
Home Security
- Home Security System
- Security Gate
- Fire and Smoke Detector
- Fire Sprinkler System
Outdoor Features
- Deck
- Exterior Lighting
- Rain Gutters
- Private Mailbox
Location
- Property is near public transit
Schools
- Purchase Elementary School
- Louis M Klein Middle School
- Harrison High School
Utilities
- Forced Air Heating and Cooling System
- Underground Utilities
Listing and Financial Details
- Exclusions: No exclusions
- Assessor Parcel Number 2801-000-641-00000-000-0038
Community Details
Overview
- Association fees include common area maintenance, grounds care, snow removal
- Maintained Community
Recreation
- Snow Removal
Additional Features
- Concierge
- Security
- Gated Community
Ownership History
Purchase Details
Home Financials for this Owner
Home Financials are based on the most recent Mortgage that was taken out on this home.Purchase Details
Purchase Details
Similar Homes in the area
Home Values in the Area
Average Home Value in this Area
Purchase History
| Date | Type | Sale Price | Title Company |
|---|---|---|---|
| Bargain Sale Deed | $1,925,000 | National Granite Title | |
| Executors Deed | $1,261,500 | Catic Title | |
| Executors Deed | $1,100,000 | -- |
Property History
| Date | Event | Price | Change | Sq Ft Price |
|---|---|---|---|---|
| 06/09/2025 06/09/25 | For Sale | $2,095,000 | +8.8% | $596 / Sq Ft |
| 05/14/2025 05/14/25 | Sold | $1,925,000 | -3.5% | $547 / Sq Ft |
| 02/19/2025 02/19/25 | Pending | -- | -- | -- |
| 12/23/2024 12/23/24 | For Sale | $1,995,000 | -- | $567 / Sq Ft |
Tax History Compared to Growth
Tax History
| Year | Tax Paid | Tax Assessment Tax Assessment Total Assessment is a certain percentage of the fair market value that is determined by local assessors to be the total taxable value of land and additions on the property. | Land | Improvement |
|---|---|---|---|---|
| 2024 | $19,455 | $16,450 | $3,000 | $13,450 |
| 2023 | $27,834 | $16,450 | $3,000 | $13,450 |
| 2022 | $23,394 | $16,450 | $3,000 | $13,450 |
| 2021 | $22,878 | $16,450 | $3,000 | $13,450 |
| 2020 | $24,463 | $16,450 | $3,000 | $13,450 |
| 2019 | $26,082 | $16,450 | $3,000 | $13,450 |
| 2018 | $15,581 | $16,450 | $3,000 | $13,450 |
| 2017 | $0 | $16,450 | $3,000 | $13,450 |
| 2016 | $23,890 | $16,450 | $3,000 | $13,450 |
| 2015 | -- | $16,450 | $3,000 | $13,450 |
| 2014 | -- | $16,450 | $3,000 | $13,450 |
| 2013 | -- | $16,450 | $3,000 | $13,450 |
Agents Affiliated with this Home
-
Wendy Alper

Seller's Agent in 2025
Wendy Alper
Julia B Fee Sothebys Int. Rlty
(914) 806-6868
36 in this area
85 Total Sales
-
Stuart Alper
S
Seller Co-Listing Agent in 2025
Stuart Alper
Julia B Fee Sothebys Int. Rlty
(914) 806-3947
5 in this area
10 Total Sales
Map
Source: OneKey® MLS
MLS Number: 806189
APN: 2801-000-641-00000-000-0038
