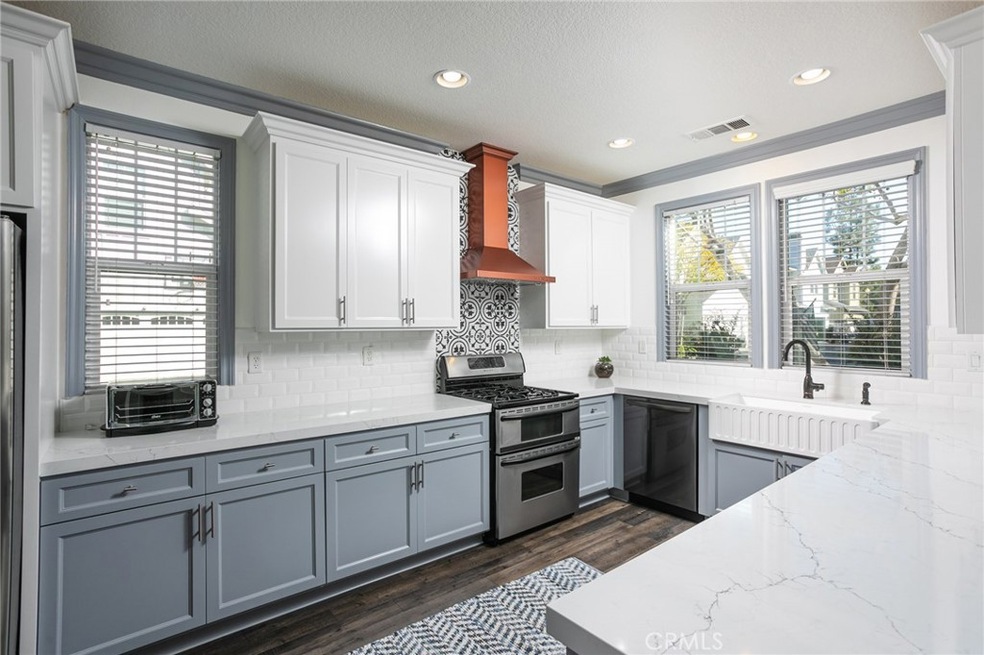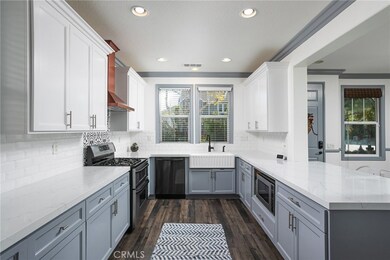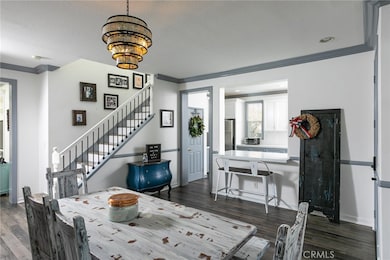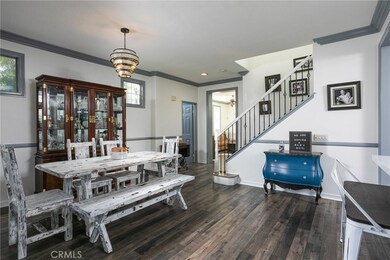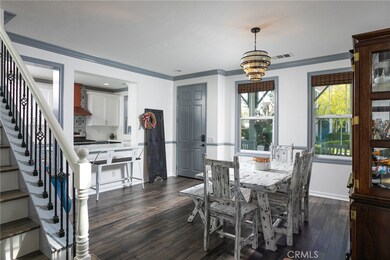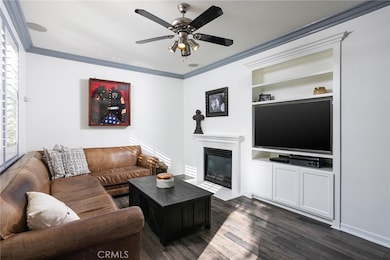
9 Thorp Spring Ladera Ranch, CA 92694
Highlights
- Spa
- Updated Kitchen
- Corner Lot
- Oso Grande Elementary School Rated A
- Clubhouse
- Quartz Countertops
About This Home
As of July 2022Welcome to 9 Thorp Spring! This highly upgraded DETACHED corner lot home welcomes you first with a charming front porch, keyless front door entry and freshly custom paint inside and out. Located on a corner lot this 3 bedroom 2 1/2 bath is highly upgraded. Through the entire house you’ll find newly installed wood laminate flooring, crown molding, wainscoting, and chair rails. The newly remodeled kitchen includes stunning custom quartz countertops, custom cabinets, farmhouse sink, new dishwasher, gorgeous copper hood, and custom tile backsplash. The downstairs bath also newly remodeled includes upgraded custom quartz countertops. The living room provides a built-in entertainment center with ceiling surround sound which leads you into the private side yard featuring a built-in Island BBQ. The attached 2-car garage provides ample storage, upgraded epoxy flooring, and direct entry into the home along with a dedicated outlet and circuit specific for house lights at Christmas time. As you walk upstairs you’ll find 3 bedrooms and laundry area. The master bath features dual vanities and sinks. This home has also had some PEX piping done. Enjoy access to all of the amazing amenities Ladera Ranch has to offer from private pools/spas, parks, award winning schools, tennis courts, dog parks, farmers markets, community events like 4th of July Concert and fireworks, Christmas light parade & more! Go to link for virtual tour https://player.vimeo.com/video/549048222
Property Details
Home Type
- Condominium
Est. Annual Taxes
- $13,685
Year Built
- Built in 2004 | Remodeled
HOA Fees
- $312 Monthly HOA Fees
Parking
- 2 Car Direct Access Garage
- Parking Available
Interior Spaces
- 1,873 Sq Ft Home
- 2-Story Property
- Wired For Sound
- Chair Railings
- Crown Molding
- Wainscoting
- Ceiling Fan
- Recessed Lighting
- Shutters
- Blinds
- Family Room Off Kitchen
- Living Room with Fireplace
- Dining Room
- Laminate Flooring
Kitchen
- Updated Kitchen
- Open to Family Room
- Breakfast Bar
- Double Self-Cleaning Convection Oven
- Gas Oven
- Gas Cooktop
- Range Hood
- Microwave
- Dishwasher
- Quartz Countertops
- Utility Sink
Bedrooms and Bathrooms
- 3 Bedrooms
- All Upper Level Bedrooms
- Walk-In Closet
- Remodeled Bathroom
- Quartz Bathroom Countertops
- Makeup or Vanity Space
- Dual Vanity Sinks in Primary Bathroom
- Soaking Tub
- Bathtub with Shower
- Separate Shower
- Exhaust Fan In Bathroom
- Linen Closet In Bathroom
Laundry
- Laundry Room
- Washer and Gas Dryer Hookup
Home Security
Outdoor Features
- Spa
- Open Patio
- Exterior Lighting
- Outdoor Grill
- Front Porch
Schools
- Oso Grande Elementary School
- Ladera Ranch Middle School
- San Juan Hills High School
Utilities
- Forced Air Heating and Cooling System
- Septic Type Unknown
- Cable TV Available
Additional Features
- No Common Walls
- Suburban Location
Listing and Financial Details
- Tax Lot 2
- Tax Tract Number 16271
- Assessor Parcel Number 93057409
Community Details
Overview
- 50 Units
- First Service Residential Association, Phone Number (800) 428-5588
- Tarleton Subdivision
Amenities
- Community Barbecue Grill
- Picnic Area
- Clubhouse
Recreation
- Tennis Courts
- Community Playground
- Community Pool
- Community Spa
- Park
- Dog Park
- Hiking Trails
- Bike Trail
Security
- Carbon Monoxide Detectors
- Fire and Smoke Detector
Ownership History
Purchase Details
Home Financials for this Owner
Home Financials are based on the most recent Mortgage that was taken out on this home.Purchase Details
Home Financials for this Owner
Home Financials are based on the most recent Mortgage that was taken out on this home.Purchase Details
Home Financials for this Owner
Home Financials are based on the most recent Mortgage that was taken out on this home.Purchase Details
Home Financials for this Owner
Home Financials are based on the most recent Mortgage that was taken out on this home.Similar Homes in the area
Home Values in the Area
Average Home Value in this Area
Purchase History
| Date | Type | Sale Price | Title Company |
|---|---|---|---|
| Grant Deed | $985,000 | First American Title | |
| Deed | -- | First American Title | |
| Grant Deed | $820,000 | Lawyers Title Company | |
| Grant Deed | $533,500 | Lawyers Title Company |
Mortgage History
| Date | Status | Loan Amount | Loan Type |
|---|---|---|---|
| Open | $585,000 | New Conventional | |
| Previous Owner | $738,000 | New Conventional | |
| Previous Owner | $544,000 | New Conventional | |
| Previous Owner | $95,299 | Unknown | |
| Previous Owner | $70,000 | Credit Line Revolving | |
| Previous Owner | $560,000 | New Conventional | |
| Previous Owner | $42,500 | Credit Line Revolving | |
| Previous Owner | $400,000 | New Conventional | |
| Closed | $133,355 | No Value Available |
Property History
| Date | Event | Price | Change | Sq Ft Price |
|---|---|---|---|---|
| 07/27/2022 07/27/22 | Sold | $985,000 | -0.3% | $526 / Sq Ft |
| 06/10/2022 06/10/22 | Pending | -- | -- | -- |
| 06/09/2022 06/09/22 | Price Changed | $988,000 | -1.1% | $527 / Sq Ft |
| 05/20/2022 05/20/22 | For Sale | $999,000 | +21.8% | $533 / Sq Ft |
| 06/09/2021 06/09/21 | Sold | $820,000 | +0.6% | $438 / Sq Ft |
| 05/26/2021 05/26/21 | For Sale | $815,000 | -0.6% | $435 / Sq Ft |
| 05/24/2021 05/24/21 | Off Market | $820,000 | -- | -- |
| 05/23/2021 05/23/21 | Pending | -- | -- | -- |
| 05/21/2021 05/21/21 | Price Changed | $815,000 | -1.8% | $435 / Sq Ft |
| 05/14/2021 05/14/21 | For Sale | $830,000 | -- | $443 / Sq Ft |
Tax History Compared to Growth
Tax History
| Year | Tax Paid | Tax Assessment Tax Assessment Total Assessment is a certain percentage of the fair market value that is determined by local assessors to be the total taxable value of land and additions on the property. | Land | Improvement |
|---|---|---|---|---|
| 2025 | $13,685 | $1,024,794 | $711,191 | $313,603 |
| 2024 | $13,685 | $1,004,700 | $697,246 | $307,454 |
| 2023 | $13,443 | $985,000 | $683,574 | $301,426 |
| 2022 | $12,178 | $836,400 | $530,400 | $306,000 |
| 2021 | $10,374 | $670,000 | $381,431 | $288,569 |
| 2020 | $9,985 | $637,000 | $355,745 | $281,255 |
| 2019 | $10,034 | $637,000 | $355,745 | $281,255 |
| 2018 | $10,109 | $637,000 | $355,745 | $281,255 |
| 2017 | $10,182 | $637,000 | $355,745 | $281,255 |
| 2016 | $9,217 | $543,649 | $291,980 | $251,669 |
| 2015 | $9,341 | $543,649 | $291,980 | $251,669 |
| 2014 | $9,409 | $533,000 | $286,260 | $246,740 |
Agents Affiliated with this Home
-

Seller's Agent in 2022
Brandon Ruddy
Bullock Russell RE Services
(714) 352-6390
3 in this area
62 Total Sales
-
M
Buyer's Agent in 2022
MICHELLE TOROK
REGENCY REAL ESTATE BROKERS
(949) 240-7979
2 in this area
22 Total Sales
-

Seller's Agent in 2021
Deneka Waddell
Compass
(949) 607-7143
2 in this area
25 Total Sales
Map
Source: California Regional Multiple Listing Service (CRMLS)
MLS Number: OC21092071
APN: 930-574-09
- 19 Rinehart Rd
- 9 Reese Creek
- 32 Clifford Ln
- 6 Devens Way
- 142 Patria
- 22 Arlington St
- 41 Ethereal St
- 8 Caltrop Way
- 7 Illuminata Ln
- 1 Drackert Ln
- 1 Cambridge Rd
- 3582 Ivy Way
- 1200 Lasso Way Unit 105
- 49 Concepcion St
- 1151 Brush Creek
- 1101 Lasso Way Unit 303
- 172 Rosebay Rd
- 3 Clifton Dr
- 29 Hinterland Way
- 46 Hinterland Way
