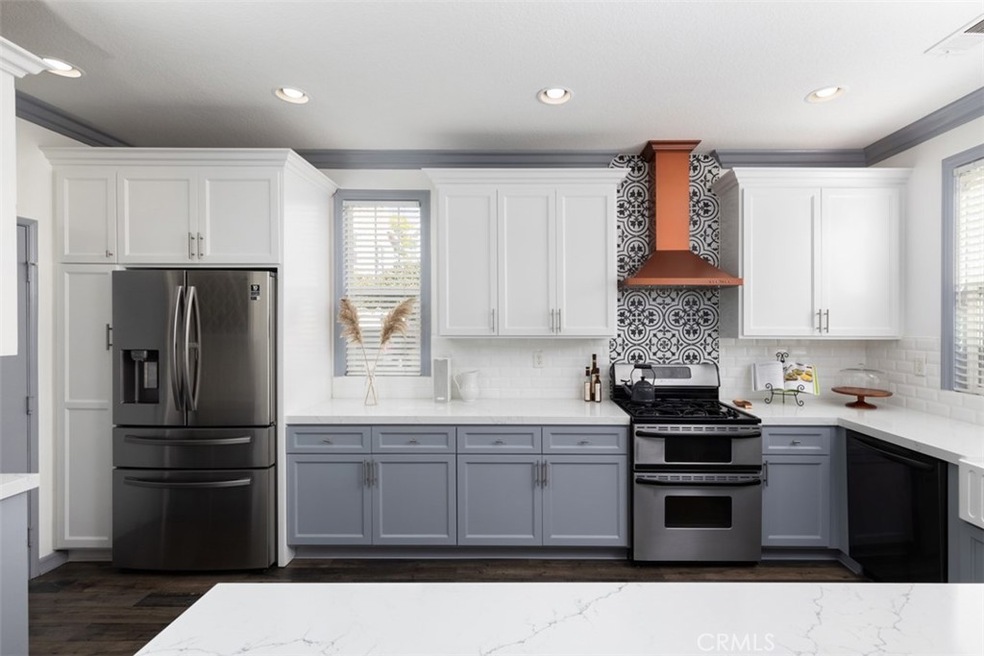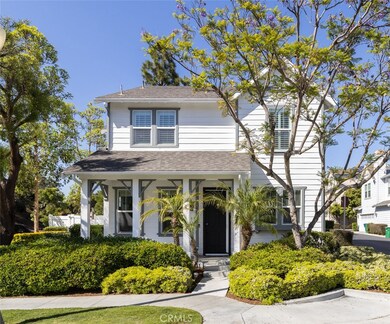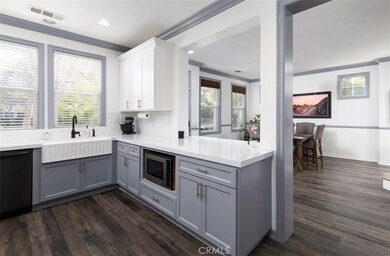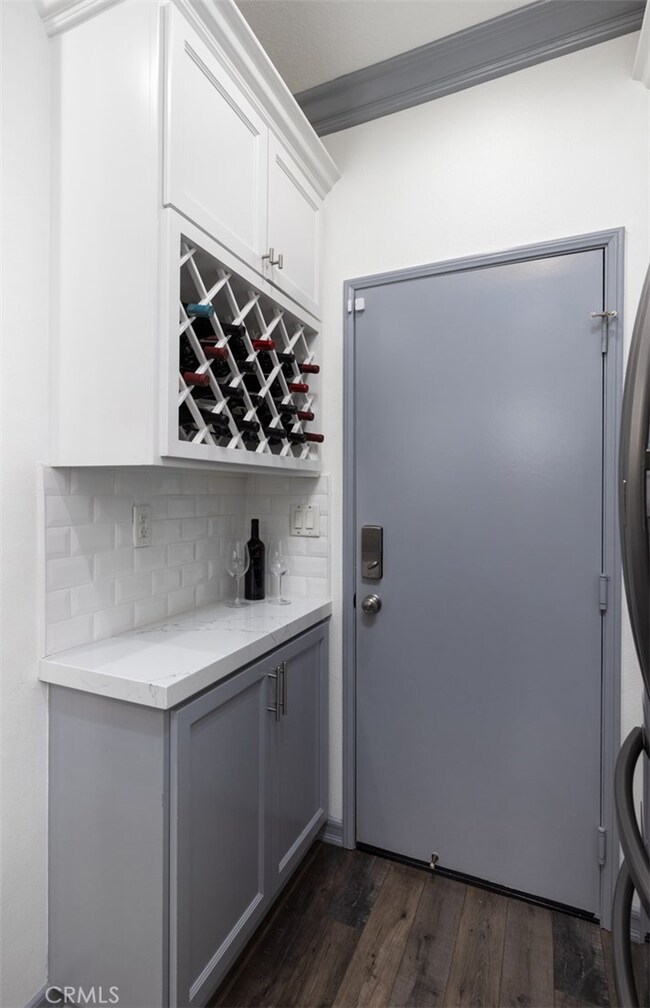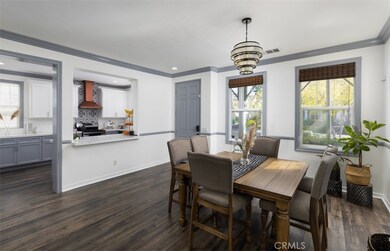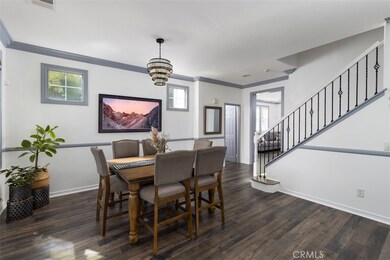
9 Thorp Spring Ladera Ranch, CA 92694
Highlights
- In Ground Pool
- Updated Kitchen
- Corner Lot
- Oso Grande Elementary School Rated A
- Clubhouse
- Sport Court
About This Home
As of July 2022Welcome to Ladera Ranch! This highly desirable detached home welcomes you with a charming front porch and sits on a corner lot. With wood laminate flooring, crown molding, wainscoting, and chair rails throughout, this three-bedroom and two-and-a-half-bath house has it all. The highly upgraded kitchen includes custom quartz countertops, custom cabinets, a farmhouse sink, a beautiful copper hood, and a custom tile backsplash. The living room includes a built-in entertainment center, fireplace, and ceiling surround sound leading you into your private side yard featuring a built-in BBQ. As you walk upstairs you’ll find three bedrooms, two bathrooms and a laundry area with built-in cabinets. The master bath features dual vanities and sinks, walk-in shower, large bathtub, and a custom walk-in closet. The attached 2-car garage provides ample storage, upgraded epoxy flooring, direct entry into the home, and a dedicated outlet and circuit-specific for house lights during the holidays. Enjoy access to all of the fantastic amenities Ladera Ranch offers from private pools/spas, parks, award-winning schools, tennis courts, dog parks, farmers markets, community events like the 4th of July Concert and fireworks show, and Christmas light parade & much more!
Last Agent to Sell the Property
Bullock Russell RE Services License #02037608 Listed on: 05/20/2022

Property Details
Home Type
- Condominium
Est. Annual Taxes
- $13,685
Year Built
- Built in 2004 | Remodeled
HOA Fees
- $334 Monthly HOA Fees
Parking
- 2 Car Direct Access Garage
- Parking Available
Home Design
- Turnkey
Interior Spaces
- 1,873 Sq Ft Home
- Wired For Sound
- Crown Molding
- Wainscoting
- Ceiling Fan
- Recessed Lighting
- Shutters
- Blinds
- Family Room Off Kitchen
- Living Room with Fireplace
- Dining Room
Kitchen
- Updated Kitchen
- Open to Family Room
- Breakfast Bar
- Walk-In Pantry
- Double Self-Cleaning Oven
- Gas Oven
- Gas Cooktop
- Range Hood
- Microwave
- Water Line To Refrigerator
- Dishwasher
- Built-In Trash or Recycling Cabinet
- Utility Sink
- Disposal
Flooring
- Laminate
- Tile
Bedrooms and Bathrooms
- 3 Bedrooms
- All Upper Level Bedrooms
- Walk-In Closet
- Remodeled Bathroom
- Quartz Bathroom Countertops
- Stone Bathroom Countertops
- Makeup or Vanity Space
- Dual Vanity Sinks in Primary Bathroom
- Private Water Closet
- Soaking Tub
- Bathtub with Shower
- Separate Shower
- Exhaust Fan In Bathroom
- Closet In Bathroom
Laundry
- Laundry Room
- Laundry on upper level
- Washer and Gas Dryer Hookup
Home Security
Pool
- In Ground Pool
- Heated Spa
- In Ground Spa
- Pool Heated Passively
Outdoor Features
- Open Patio
- Exterior Lighting
- Outdoor Grill
- Front Porch
Schools
- Oso Grande Elementary School
- Ladera Ranch Middle School
- San Juan Hills High School
Utilities
- Forced Air Heating and Cooling System
- Water Heater
- Cable TV Available
Additional Features
- No Common Walls
- Suburban Location
Listing and Financial Details
- Tax Lot 2
- Tax Tract Number 16271
- Assessor Parcel Number 93057409
- $3,720 per year additional tax assessments
Community Details
Overview
- 107 Units
- Larmac Association, Phone Number (800) 428-5588
- First Service Residential HOA
- Tarleton Subdivision
Amenities
- Community Barbecue Grill
- Picnic Area
- Clubhouse
Recreation
- Sport Court
- Community Playground
- Community Pool
- Community Spa
- Dog Park
- Hiking Trails
- Bike Trail
Security
- Carbon Monoxide Detectors
- Fire and Smoke Detector
Ownership History
Purchase Details
Home Financials for this Owner
Home Financials are based on the most recent Mortgage that was taken out on this home.Purchase Details
Home Financials for this Owner
Home Financials are based on the most recent Mortgage that was taken out on this home.Purchase Details
Home Financials for this Owner
Home Financials are based on the most recent Mortgage that was taken out on this home.Purchase Details
Home Financials for this Owner
Home Financials are based on the most recent Mortgage that was taken out on this home.Similar Homes in the area
Home Values in the Area
Average Home Value in this Area
Purchase History
| Date | Type | Sale Price | Title Company |
|---|---|---|---|
| Grant Deed | $985,000 | First American Title | |
| Deed | -- | First American Title | |
| Grant Deed | $820,000 | Lawyers Title Company | |
| Grant Deed | $533,500 | Lawyers Title Company |
Mortgage History
| Date | Status | Loan Amount | Loan Type |
|---|---|---|---|
| Open | $585,000 | New Conventional | |
| Previous Owner | $738,000 | New Conventional | |
| Previous Owner | $544,000 | New Conventional | |
| Previous Owner | $95,299 | Unknown | |
| Previous Owner | $70,000 | Credit Line Revolving | |
| Previous Owner | $560,000 | New Conventional | |
| Previous Owner | $42,500 | Credit Line Revolving | |
| Previous Owner | $400,000 | New Conventional | |
| Closed | $133,355 | No Value Available |
Property History
| Date | Event | Price | Change | Sq Ft Price |
|---|---|---|---|---|
| 07/27/2022 07/27/22 | Sold | $985,000 | -0.3% | $526 / Sq Ft |
| 06/10/2022 06/10/22 | Pending | -- | -- | -- |
| 06/09/2022 06/09/22 | Price Changed | $988,000 | -1.1% | $527 / Sq Ft |
| 05/20/2022 05/20/22 | For Sale | $999,000 | +21.8% | $533 / Sq Ft |
| 06/09/2021 06/09/21 | Sold | $820,000 | +0.6% | $438 / Sq Ft |
| 05/26/2021 05/26/21 | For Sale | $815,000 | -0.6% | $435 / Sq Ft |
| 05/24/2021 05/24/21 | Off Market | $820,000 | -- | -- |
| 05/23/2021 05/23/21 | Pending | -- | -- | -- |
| 05/21/2021 05/21/21 | Price Changed | $815,000 | -1.8% | $435 / Sq Ft |
| 05/14/2021 05/14/21 | For Sale | $830,000 | -- | $443 / Sq Ft |
Tax History Compared to Growth
Tax History
| Year | Tax Paid | Tax Assessment Tax Assessment Total Assessment is a certain percentage of the fair market value that is determined by local assessors to be the total taxable value of land and additions on the property. | Land | Improvement |
|---|---|---|---|---|
| 2024 | $13,685 | $1,004,700 | $697,246 | $307,454 |
| 2023 | $13,443 | $985,000 | $683,574 | $301,426 |
| 2022 | $12,178 | $836,400 | $530,400 | $306,000 |
| 2021 | $10,374 | $670,000 | $381,431 | $288,569 |
| 2020 | $9,985 | $637,000 | $355,745 | $281,255 |
| 2019 | $10,034 | $637,000 | $355,745 | $281,255 |
| 2018 | $10,109 | $637,000 | $355,745 | $281,255 |
| 2017 | $10,182 | $637,000 | $355,745 | $281,255 |
| 2016 | $9,217 | $543,649 | $291,980 | $251,669 |
| 2015 | $9,341 | $543,649 | $291,980 | $251,669 |
| 2014 | $9,409 | $533,000 | $286,260 | $246,740 |
Agents Affiliated with this Home
-

Seller's Agent in 2022
Brandon Ruddy
Bullock Russell RE Services
(714) 352-6390
3 in this area
61 Total Sales
-
M
Buyer's Agent in 2022
MICHELLE TOROK
REGENCY REAL ESTATE BROKERS
(949) 240-7979
2 in this area
22 Total Sales
-

Seller's Agent in 2021
Deneka Waddell
Compass
(949) 607-7143
2 in this area
25 Total Sales
Map
Source: California Regional Multiple Listing Service (CRMLS)
MLS Number: OC22105650
APN: 930-574-09
- 19 Rinehart Rd
- 9 Reese Creek
- 6 Devens Way
- 32 Clifford Ln
- 142 Patria
- 22 Arlington St
- 41 Ethereal St
- 8 Caltrop Way
- 7 Illuminata Ln
- 3 Clifton Dr
- 1 Drackert Ln
- 3582 Ivy Way
- 1200 Lasso Way Unit 105
- 49 Concepcion St
- 1151 Brush Creek
- 1101 Lasso Way Unit 303
- 172 Rosebay Rd
- 1 Cambridge Rd
- 29 Hinterland Way
- 46 Hinterland Way
