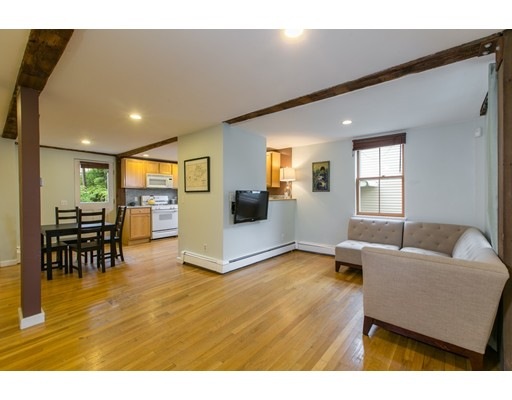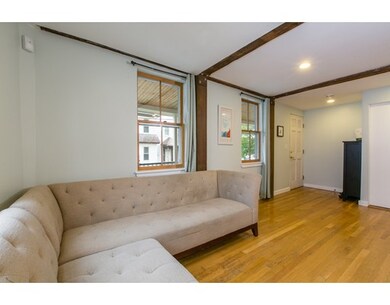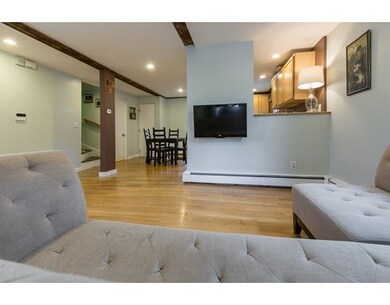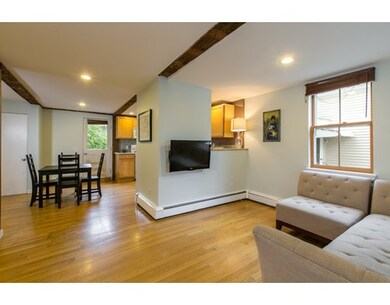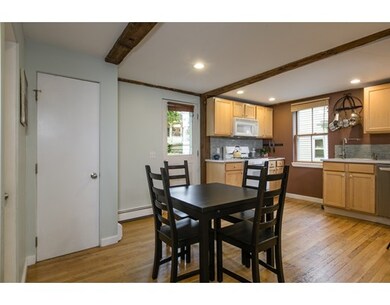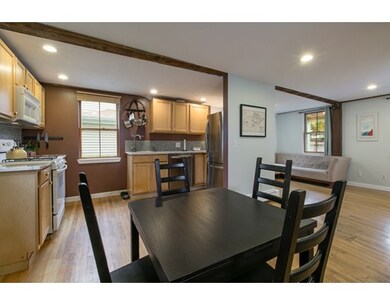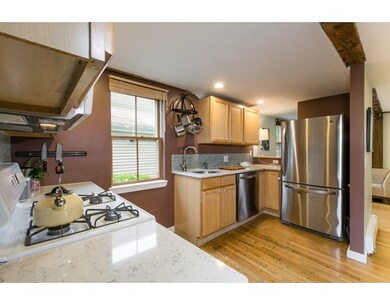
9 Thorpe St Somerville, MA 02143
Prospect Hill NeighborhoodAbout This Home
As of July 2017This sweet, historic TH feels like a single family. From the comfy front porch, the front door leads to an open-plan LR/DR/kitchen, w/windows on 3 sides and oak floors. The kitchen has grey-veined white quartz counters, glass tile backsplash, maple cabinets, ss fridge and dw, and a white stove. Off the kitchen is a hall closet, half bath, and door to the large, lush backyard and patio w/perimeter flowering perennials, shared with the attached TH. On the second fl is a small study area in the landing, 2 bedrooms, a full, tiled bath, and hall linen closet. Top fl offers bonus office/studio space with built-in recessed shelves on the stairway. Unfinished basement has ample room for laundry, storage, and workshop areas, w/door out to patio. All oak floors except tiled, full bath. Walk to Union Sq., winter and summer farmer's markets, restaurants, shops, dog park, several bus routes (CT2, 85, 88, 90), and 3 future Green Line stops. Easy access to MIT, Harvard, Tufts, highways, airport.
Last Agent to Sell the Property
Thalia Tringo & Associates Real Estate, Inc. Listed on: 06/07/2017
Property Details
Home Type
Condominium
Est. Annual Taxes
$6,833
Year Built
1835
Lot Details
0
Listing Details
- Unit Level: 1
- Property Type: Condominium/Co-Op
- CC Type: Condo
- Style: Townhouse, Rowhouse, Attached
- Other Agent: 2.50
- Lead Paint: Unknown
- Year Built Description: Approximate, Certified Historic
- Special Features: None
- Property Sub Type: Condos
- Year Built: 1835
Interior Features
- Has Basement: Yes
- Number of Rooms: 6
- Amenities: Public Transportation, Shopping, Park, Walk/Jog Trails, Bike Path, Highway Access, T-Station, University
- Electric: Circuit Breakers
- Energy: Insulated Windows, Prog. Thermostat
- Flooring: Wood, Tile
- Bedroom 2: Second Floor
- Bathroom #1: First Floor
- Bathroom #2: Second Floor
- Kitchen: First Floor
- Laundry Room: Basement
- Living Room: First Floor
- Master Bedroom: Second Floor
- Master Bedroom Description: Flooring - Wood
- Dining Room: First Floor
- No Bedrooms: 2
- Full Bathrooms: 1
- Half Bathrooms: 1
- Oth1 Room Name: Study
- Oth1 Dscrp: Flooring - Wood
- Oth1 Level: Third Floor
- No Living Levels: 4
- Main Lo: AC1102
- Main So: BB3358
Exterior Features
- Exterior: Wood
- Exterior Unit Features: Porch, Patio, Fenced Yard
Garage/Parking
- Parking Spaces: 0
Utilities
- Hot Water: Natural Gas, Tank
- Sewer: City/Town Sewer
- Water: City/Town Water
Condo/Co-op/Association
- Association Fee Includes: Water, Sewer, Master Insurance
- No Units: 2
- Unit Building: 9
Fee Information
- Fee Interval: Monthly
Lot Info
- Assessor Parcel Number: M:72 B:B L:6 U:9
- Zoning: res
Ownership History
Purchase Details
Home Financials for this Owner
Home Financials are based on the most recent Mortgage that was taken out on this home.Purchase Details
Home Financials for this Owner
Home Financials are based on the most recent Mortgage that was taken out on this home.Purchase Details
Home Financials for this Owner
Home Financials are based on the most recent Mortgage that was taken out on this home.Similar Homes in Somerville, MA
Home Values in the Area
Average Home Value in this Area
Purchase History
| Date | Type | Sale Price | Title Company |
|---|---|---|---|
| Not Resolvable | $599,000 | -- | |
| Deed | $352,500 | -- | |
| Deed | $274,000 | -- |
Mortgage History
| Date | Status | Loan Amount | Loan Type |
|---|---|---|---|
| Open | $376,000 | Stand Alone Refi Refinance Of Original Loan | |
| Closed | $399,000 | Adjustable Rate Mortgage/ARM | |
| Previous Owner | $307,000 | Stand Alone Refi Refinance Of Original Loan | |
| Previous Owner | $312,000 | No Value Available | |
| Previous Owner | $314,250 | No Value Available | |
| Previous Owner | $317,250 | Purchase Money Mortgage | |
| Previous Owner | $8,000 | No Value Available | |
| Previous Owner | $58,800 | No Value Available | |
| Previous Owner | $265,500 | No Value Available | |
| Previous Owner | $260,000 | No Value Available | |
| Previous Owner | $260,300 | Purchase Money Mortgage |
Property History
| Date | Event | Price | Change | Sq Ft Price |
|---|---|---|---|---|
| 07/09/2025 07/09/25 | For Sale | $809,000 | +35.1% | $511 / Sq Ft |
| 07/24/2017 07/24/17 | Sold | $599,000 | 0.0% | $508 / Sq Ft |
| 06/23/2017 06/23/17 | Pending | -- | -- | -- |
| 06/07/2017 06/07/17 | For Sale | $599,000 | -- | $508 / Sq Ft |
Tax History Compared to Growth
Tax History
| Year | Tax Paid | Tax Assessment Tax Assessment Total Assessment is a certain percentage of the fair market value that is determined by local assessors to be the total taxable value of land and additions on the property. | Land | Improvement |
|---|---|---|---|---|
| 2025 | $6,833 | $626,300 | $0 | $626,300 |
| 2024 | $6,369 | $605,400 | $0 | $605,400 |
| 2023 | $6,206 | $600,200 | $0 | $600,200 |
| 2022 | $6,003 | $589,700 | $0 | $589,700 |
| 2021 | $5,817 | $570,900 | $0 | $570,900 |
| 2020 | $5,455 | $540,600 | $0 | $540,600 |
| 2019 | $5,761 | $535,400 | $0 | $535,400 |
| 2018 | $5,464 | $483,100 | $0 | $483,100 |
| 2017 | $5,215 | $446,900 | $0 | $446,900 |
| 2016 | $5,113 | $408,100 | $0 | $408,100 |
| 2015 | $3,983 | $315,900 | $0 | $315,900 |
Agents Affiliated with this Home
-
Hudson Santana

Seller's Agent in 2025
Hudson Santana
Keller Williams Realty Boston Northwest
(617) 272-0842
20 in this area
540 Total Sales
-
Carlos Ramirez
C
Seller Co-Listing Agent in 2025
Carlos Ramirez
Keller Williams Realty Boston Northwest
(517) 803-5239
2 in this area
47 Total Sales
-
Thalia Tringo

Seller's Agent in 2017
Thalia Tringo
Thalia Tringo & Associates Real Estate, Inc.
(617) 513-1967
4 in this area
113 Total Sales
-
4 Buyers RE Team

Buyer's Agent in 2017
4 Buyers RE Team
4 Buyers Real Estate
(617) 776-8304
71 Total Sales
Map
Source: MLS Property Information Network (MLS PIN)
MLS Number: 72178024
APN: SOME-000072-B000000-000006-000009
- 85 A Munroe St Unit 1
- 42 Highland Ave Unit 6
- 14 Grand View Ave
- 14 Grand View Ave Unit 2
- 14 Grand View Ave Unit 1
- 18 Summit Ave
- 16 Summit Ave
- 102 Gilman St
- 58 Putnam St Unit A
- 58 Putnam St Unit B
- 106 Walnut St Unit 4
- 192 Pearl St
- 20 Putnam St Unit 1
- 20 Putnam St Unit 2
- 17 Bonner Ave
- 20 Alston St
- 16 Alston St Unit 16
- 25 Alston St
- 58 Oliver St Unit 2
- 28 Summer St Unit 1
