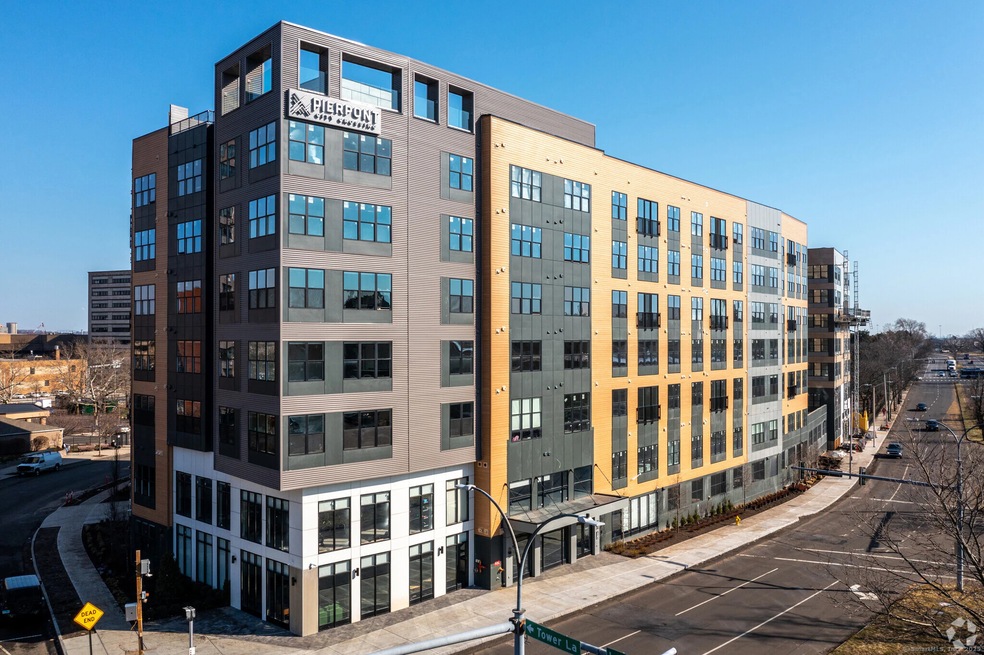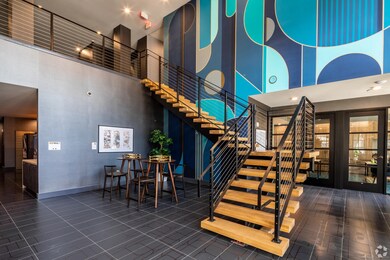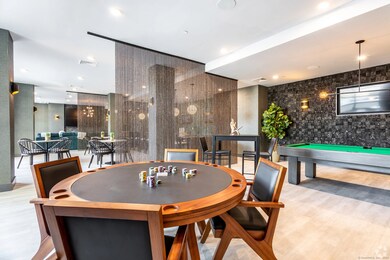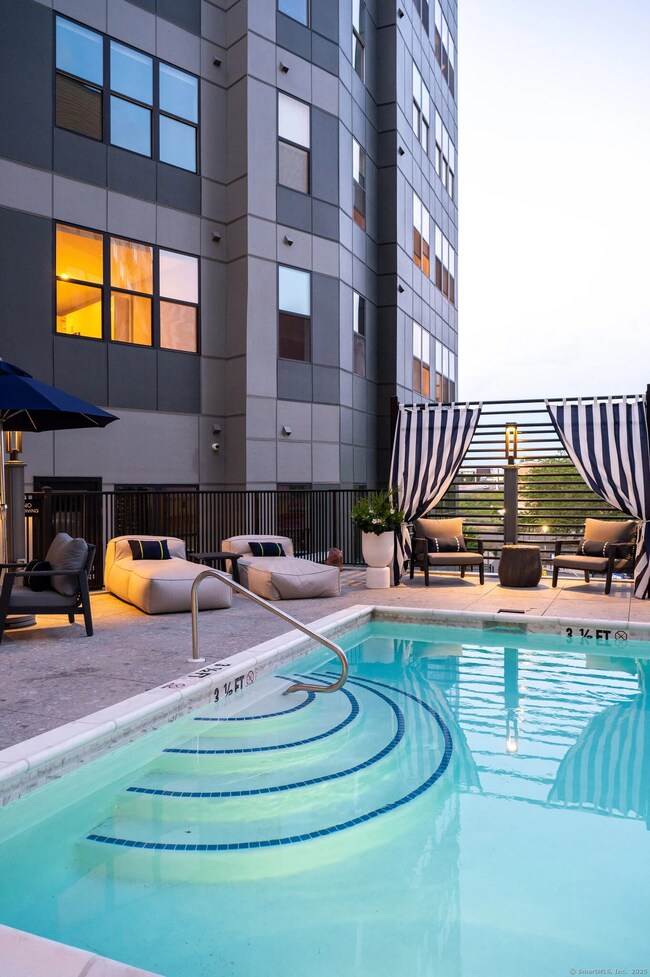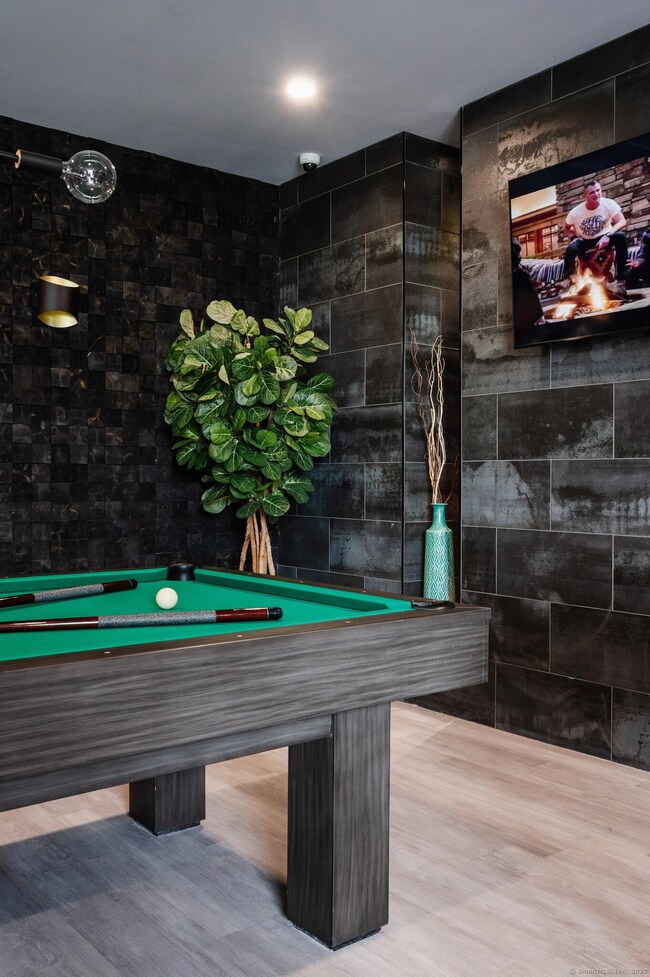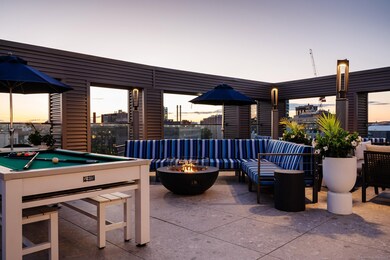9 Tower Ln Unit 311 New Haven, CT 06519
The Hill NeighborhoodHighlights
- 1.27 Acre Lot
- High-Rise Condominium
- 3-minute walk to Amistad Park
- Central Air
About This Home
Pierpont at City Crossing - Luxury Living in the Heart of New Haven. Experience modern apartment living with high-end finishes and premier amenities at Pierpont, part of the sought-after City Crossing community. Ideally located within walking distance of Yale New Haven Hospital, Yale University, top-rated restaurants, museums, and Union Station. Each residence features spacious layouts with large windows, stainless steel appliances, and in-unit washer/dryers. Residents enjoy access to luxury amenities across all five City Crossing properties, including rooftop terraces, co-working spaces, a bowling alley, fireside lounges, State-of-the-art fitness centers, yoga studios, and much more. Available floor plans include Studios, 1 Bedroom, 1 Bedroom + Den, 2 Bedroom, and 3 Bedroom. Open 7 days a week, schedule a tour today!
Home Details
Home Type
- Single Family
Year Built
- Built in 2022
Lot Details
- 1.27 Acre Lot
- Property is zoned PDD15
Parking
- 3 Car Garage
Home Design
- 1,183 Sq Ft Home
Bedrooms and Bathrooms
- 2 Bedrooms
- 2 Full Bathrooms
Laundry
- Laundry on main level
Utilities
- Central Air
- Heating System Uses Gas
- Electric Water Heater
Community Details
Overview
- High-Rise Condominium
Pet Policy
- Pets Allowed
Map
Source: SmartMLS
MLS Number: 24097602
- 31 Liberty St Unit F
- 33 Liberty St Unit M
- 25 Liberty St Unit E
- 155 Cedar St
- 196 Crown St Unit 3J
- 28 Salem St
- 124 Temple St
- 22 Edgar St
- 72 Daggett St
- 124 Court St Unit 8
- 100 York St Unit 10R
- 100 York St Unit 6M
- 100 York St Unit 11-B
- 100 York St Unit 9H
- 100 York St Unit 12B
- 100 York St Unit 5 S
- 100 York St Unit 7-A
- 527 Washington Ave
- 11 White St
- 190 Wooster St Unit 27
- 9 Tower Ln Unit 139
- 9 Tower Ln
- 188 Lafayette St Unit 616
- 188 Lafayette St
- 22 Gold St
- 2 Washington St
- 240 Congress Ave Unit 606
- 240 Congress Ave
- 275 S Orange St
- 232 Columbus Ave Unit 5
- 100 Temple St
- 39 Church St
- 196 Crown St Unit 5I
- 196 Crown St Unit 310
- 90 Crown St
- 29-33 Crown St
- 152 Temple St Unit 7
- 37 Center St Unit 3A
- 37 Center St Unit 2A
