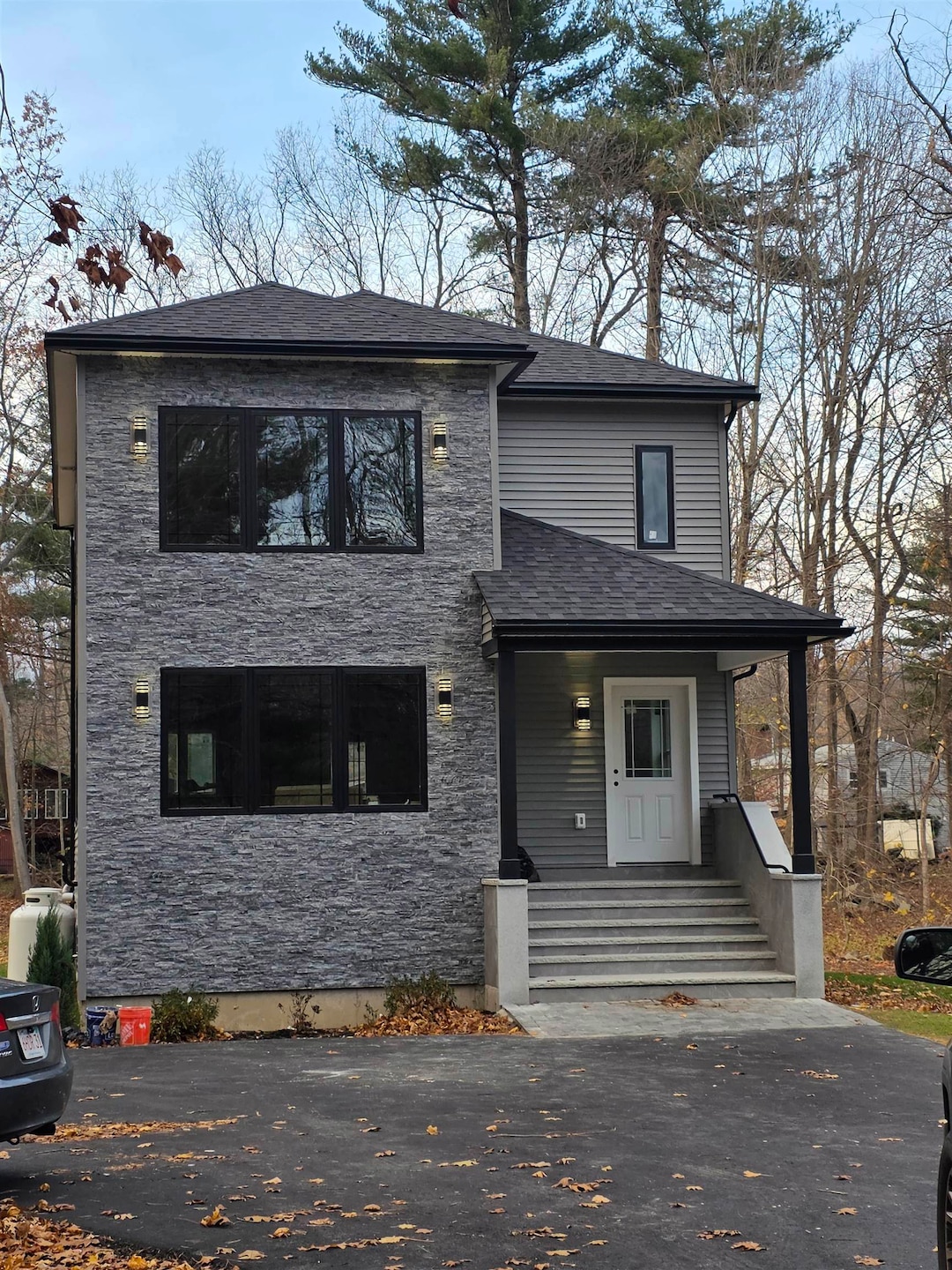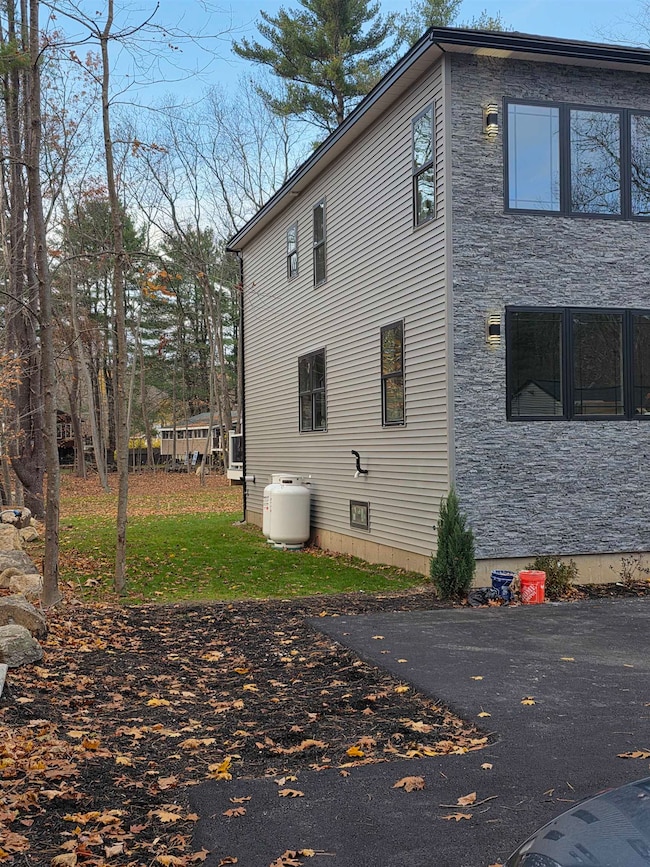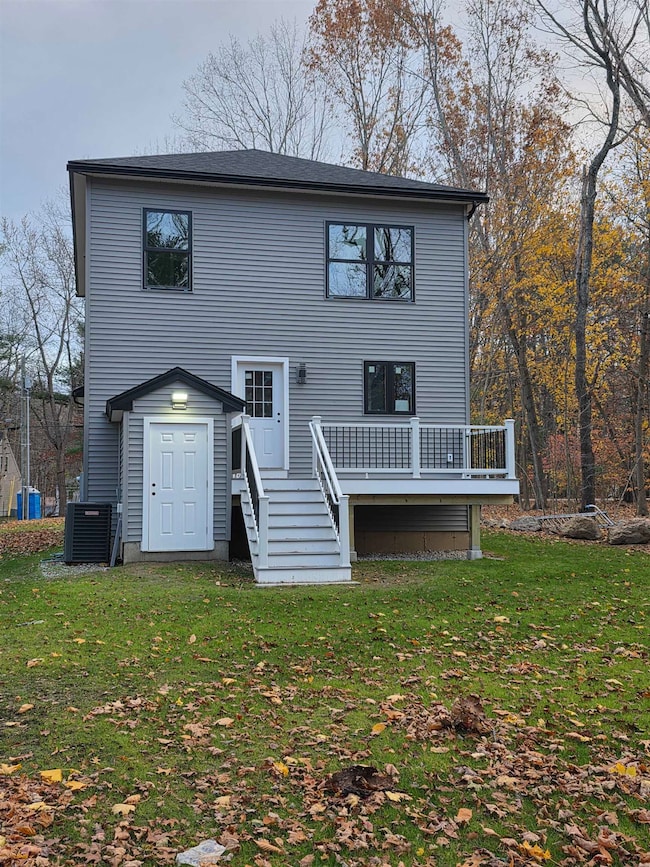9 Trues Pkwy Sandown, NH 03873
Estimated payment $4,042/month
2
Beds
1.5
Baths
2,744
Sq Ft
$273
Price per Sq Ft
Highlights
- New Construction
- Wood Flooring
- Den
- Deck
- Modern Architecture
- Walk-In Closet
About This Home
Brand new construction of Modern Architecture. The front entrance welcomes you with a state elegance that will wow the most discerning buyer. Extremely comfortable flowing floor plan exudes a welcoming feel. Spacious grounds with private beach rights to the private residence beach.
Listing Agent
Hillman Real Estate Brokerage Email: andrew@hillmanre.com License #064598 Listed on: 11/18/2025
Home Details
Home Type
- Single Family
Est. Annual Taxes
- $1,083
Year Built
- Built in 2025 | New Construction
Home Design
- Modern Architecture
- Concrete Foundation
- Wood Frame Construction
- Shingle Roof
Interior Spaces
- Property has 2 Levels
- Dining Room
- Open Floorplan
- Den
- Carbon Monoxide Detectors
Kitchen
- Microwave
- Dishwasher
- Kitchen Island
Flooring
- Wood
- Ceramic Tile
Bedrooms and Bathrooms
- 2 Bedrooms
- Walk-In Closet
Basement
- Basement Fills Entire Space Under The House
- Interior Basement Entry
Parking
- Driveway
- Paved Parking
Utilities
- Central Air
- Hot Water Heating System
- Drilled Well
- Septic Tank
Additional Features
- Deck
- 0.45 Acre Lot
Listing and Financial Details
- Tax Block 51
- Assessor Parcel Number 27
Map
Create a Home Valuation Report for This Property
The Home Valuation Report is an in-depth analysis detailing your home's value as well as a comparison with similar homes in the area
Home Values in the Area
Average Home Value in this Area
Tax History
| Year | Tax Paid | Tax Assessment Tax Assessment Total Assessment is a certain percentage of the fair market value that is determined by local assessors to be the total taxable value of land and additions on the property. | Land | Improvement |
|---|---|---|---|---|
| 2024 | $1,083 | $61,100 | $61,100 | $0 |
| 2023 | $1,277 | $61,100 | $61,100 | $0 |
| 2022 | $474 | $16,700 | $16,700 | $0 |
| 2021 | $484 | $16,700 | $16,700 | $0 |
| 2020 | $462 | $16,700 | $16,700 | $0 |
| 2019 | $0 | $16,700 | $16,700 | $0 |
| 2018 | $443 | $16,700 | $16,700 | $0 |
| 2017 | $412 | $13,400 | $13,400 | $0 |
| 2016 | $391 | $13,400 | $13,400 | $0 |
| 2015 | $357 | $13,400 | $13,400 | $0 |
| 2014 | $370 | $13,400 | $13,400 | $0 |
| 2013 | $363 | $13,400 | $13,400 | $0 |
Source: Public Records
Property History
| Date | Event | Price | List to Sale | Price per Sq Ft |
|---|---|---|---|---|
| 11/18/2025 11/18/25 | For Sale | $749,900 | -- | $273 / Sq Ft |
Source: PrimeMLS
Source: PrimeMLS
MLS Number: 5069891
APN: SDWN-000027-000051
Nearby Homes
- 5 Grandview Terrace
- 26 Main St
- 112 Cotton Farm Rd
- 39 Kibrel Ct
- 33 Pillsbury Rd
- 13 Autumn Ln
- 31 Beatrice St
- 143 Colby Rd
- 79 Highland Dr
- 00 Woodridge Rd
- 55 Woodridge Rd
- 185 Buttrick Rd
- 57 Hampstead Rd
- 1 Remington Dr Unit 904C
- 6 Russett Ln
- 3 Kristopher Dr
- 14 Meredith Dr
- 8 Ians Path
- 35 Kelly Brook Ln
- 4 Hastings Dr
- 36 Tenney Rd
- 30 Stickney Rd
- 20 Ordway Ln
- 14 Clare Ln
- 74 Kilrea Rd Unit R
- 144 Main St Unit 2
- 157 Chase Rd
- 440 North Ave Unit 41
- 1022 Main St
- 67 Rockingham Rd Unit A-1
- 1 Silvestri Cir Unit 24
- 3 Pembroke Dr Unit 5
- 14 Car Mar Ln
- 2 Pembroke Dr Unit 21
- 1 Forest Ridge Rd
- 10 Primrose Way
- 332-334 N N
- 31 Bridge St
- 59 14th Ave Unit 2
- 73 E Broadway Unit K



