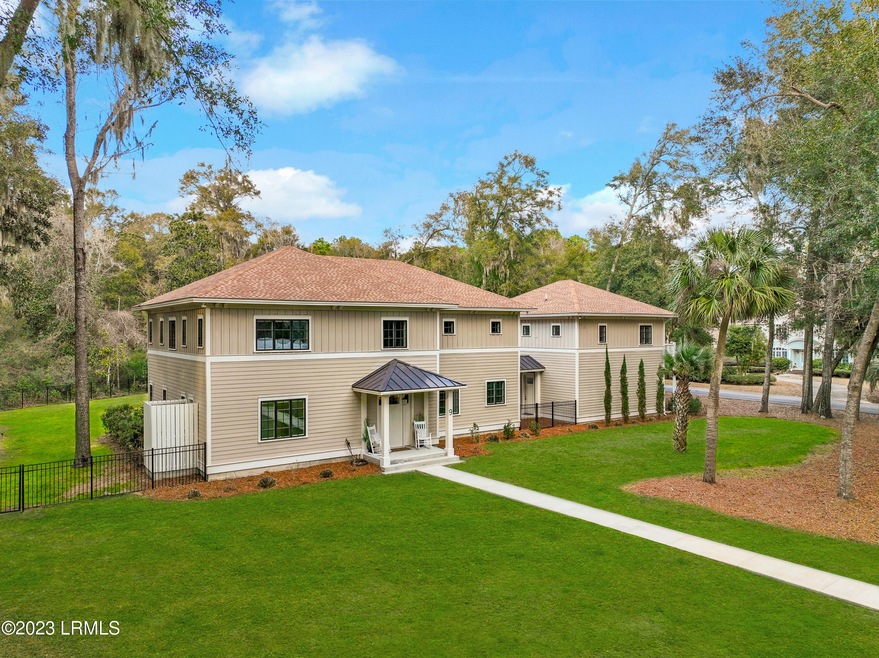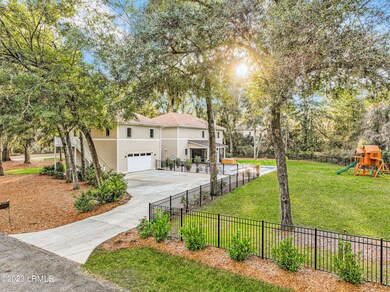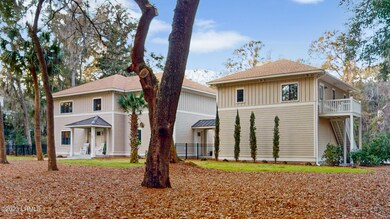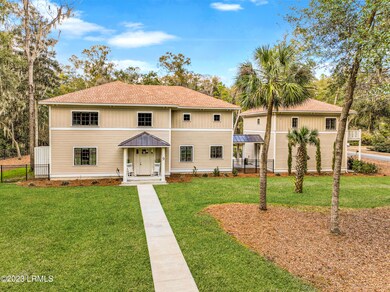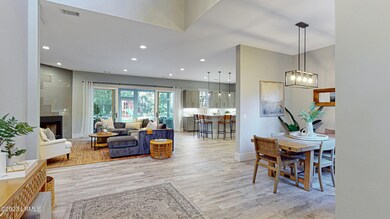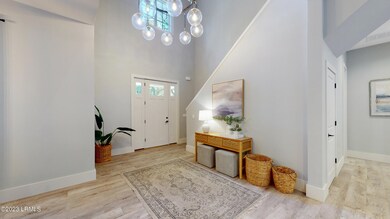**Huge price reduction along with a $25,000 cosmetic upgrade toward buyer's preference. Rare opportunity to own this newly built, impressive, luxurious modern home in the prestigious private community of Tuxedo Park. Established on a corner lot with pristine landscaping, you'll enjoy privacy, situated on over an acre with a natural background. Take a dip during the long hot, Lowcountry summer months in the newly installed 35' saltwater pool surrounded by flowcrete decking. The main house features four proper bedrooms, a master on the main floor, an additional office, and a large bonus room that could act as a theatre, gym, or flex room. Upon walking in, you'll notice the prominent restoration hardware fixture in the foyer and the highly desired open floor concept living with sleek modern The kitchen is laid with quartz countertops with eucalyptus cabinets holding them. Cooking is done promptly with stainless steel smart appliances by the Samsung chef collection, including a double oven, an induction cooktop, and a smart refrigerator. The vast, well-designed kitchen island is perfect for seating, entertaining, and dining with a built-in wine cooler. Wood-like Italian ceramic flooring flows throughout the first floor, complementing the double wooded fireplace tiled to the 10' ceilings in the living room and master bedroom. The cozy master bedroom holds a luxurious bathroom with fine finishes, such as his/hers walk-in closet with pocket doors, a separate water room, double vanity with illuminating mirrors, a soaking bath, and a zero-threshold shower that walks out into a private outdoor shower! Upstairs, you'll find two bedrooms conjoined with a full bathroom, a guest bedroom with an ensuite bathroom, a dedicated office space, and the flex space. Attached by a breezeway, the inlaw suite is outfitted with a full kitchen with laundry, a full bathroom, a private bedroom, and a living room that can easily be rented. All appliances convey! Other bonus features include a pull-down attic with spray foam with additional storage space, Anderson casement windows, Hardi-plank siding, asphalt and metal roof, oversized screen porch, irrigation, tesla charger, and hot tub.

