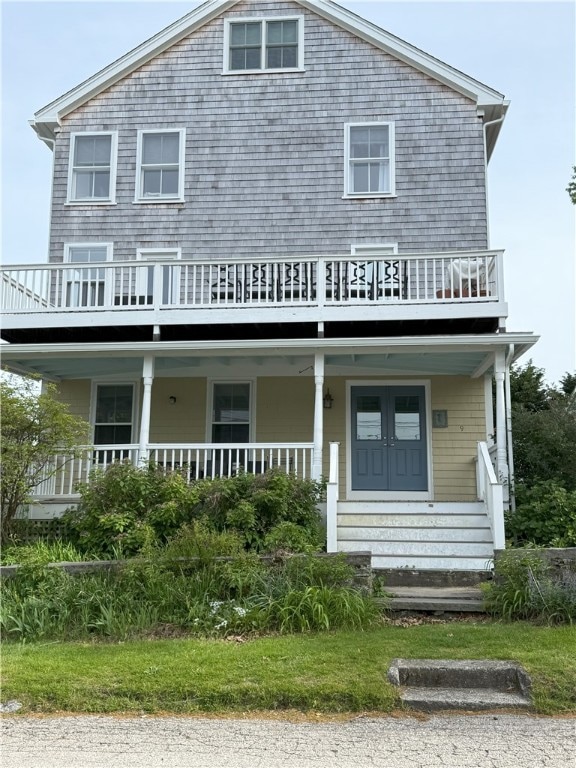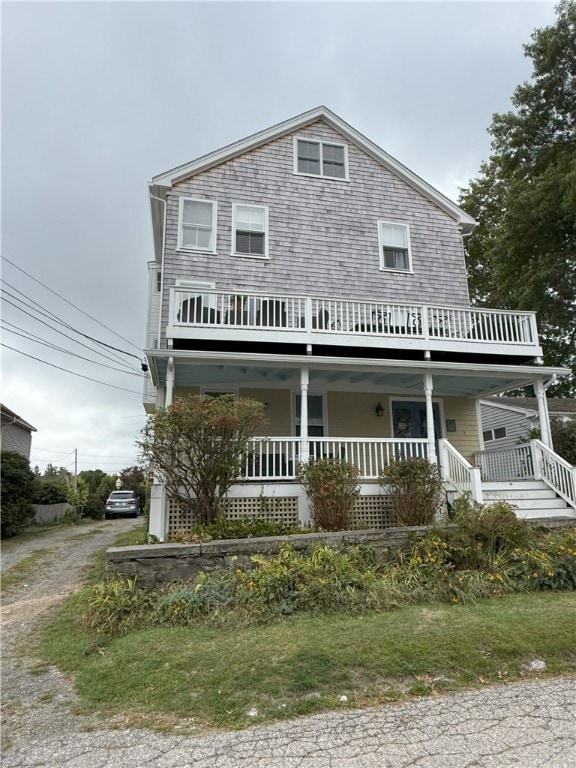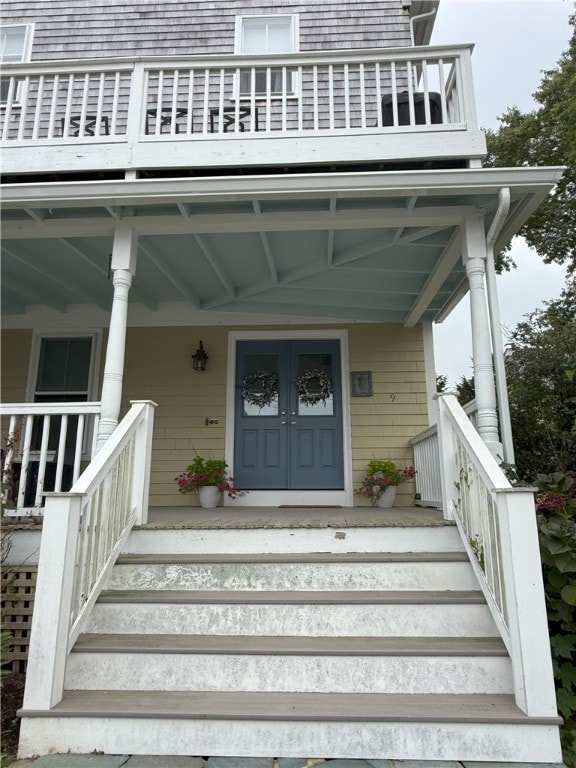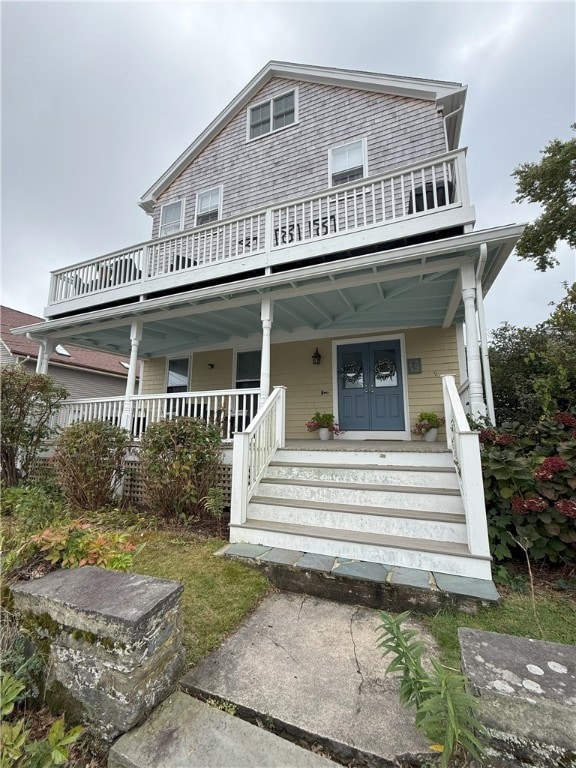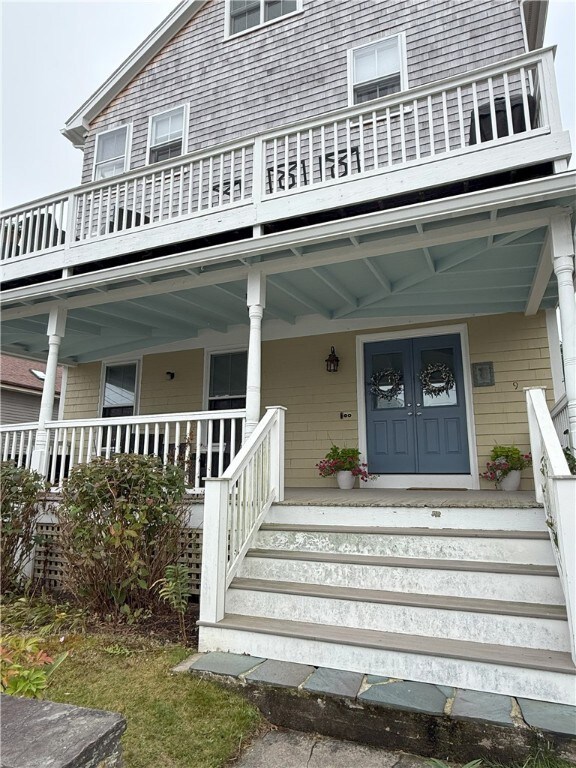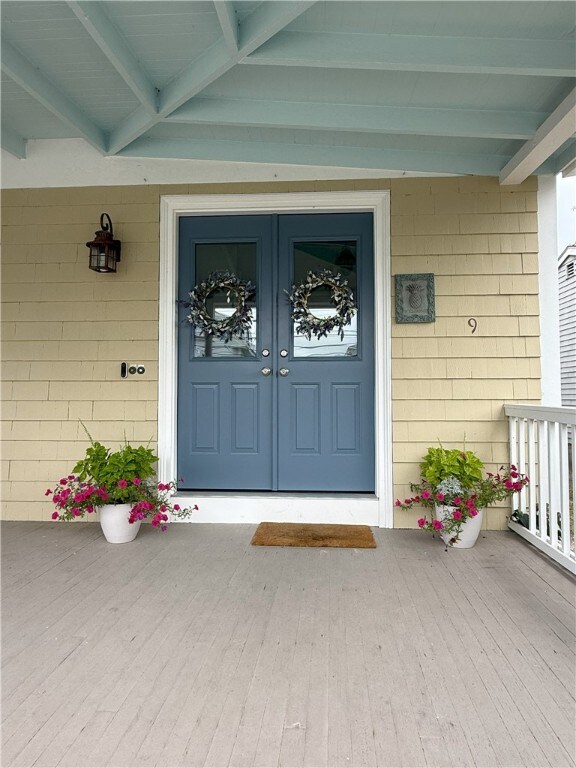9 Union St Unit 2 Jamestown, RI 02835
Jamestown Village NeighborhoodHighlights
- Freestanding Bathtub
- Furnished
- Hot Water Heating System
- Melrose Avenue School Rated A-
- Window Unit Cooling System
- 2-minute walk to Jamestown Veterans Park
About This Home
Winter, furnished rental available SEPT 2026-JUNE 2027. Welcome to this sun-filled, second-floor 3-bedroom, 2-bathroom apartment offering nearly 1,500 sq ft of historic charm and modern comfort in the heart of downtown Jamestown. Walk able to all of Jamestown's shopping and dining. Located just steps from the waterfront, this unique residence features stunning views of Narragansett Bay, Jamestown Harbor, and the Newport Bridge. Enjoy the character of original hardwood flooring throughout and a functional layout that blends timeless style with convenience. The open-concept kitchen and dining area flow seamlessly onto a back deck perfect for entertaining or enjoying coastal breezes. The spacious primary ensuite features a vintage clawfoot tub, original tile, and an in-unit washer/dryer for added ease. The inviting living room includes a cozy window seat plenty of seating and it opens onto a private north-facing balcony ideal for morning coffee, ocean views, or outdoor dining. A second bedroom with custom built-ins offers a flexible space for a home office, reading nook, or guest room, with direct access to the balcony as well. This one-of-a-kind rental is a rare opportunity to live in one of Jamestown's most desirable locations, combining historic charm with unbeatable water views and access.
Property Details
Home Type
- Apartment
Year Built
- Built in 1990
Parking
- 1 Parking Space
Interior Spaces
- 1,460 Sq Ft Home
- 1-Story Property
- Furnished
- Laundry in unit
Bedrooms and Bathrooms
- 3 Bedrooms
- 2 Full Bathrooms
- Freestanding Bathtub
Utilities
- Window Unit Cooling System
- Heating System Uses Oil
- Hot Water Heating System
Listing and Financial Details
- Property Available on 9/1/26
- Month-to-Month Lease Term
- Assessor Parcel Number 9UNIONST2JAME
Community Details
Overview
- Property has a Home Owners Association
Pet Policy
- No Pets Allowed
Map
Source: State-Wide MLS
MLS Number: 1397000
- 20 Lincoln St
- 73 Conanicus Ave Unit 4
- 39 Walcott Ave
- 22 Cole St
- 46 North Rd
- 104 Howland Ave
- 16 Pennsylvania Ave
- 63 Pemberton Ave
- 48 Ocean Ave
- 115 Beavertail Rd
- 76 Battery Ln
- 10 Coulter St
- 30 Bonnet View Dr
- 21 Bonnet View Dr
- 21 Helm St
- 6 Arnold St
- 65 Ridge Rd Unit P37
- 625 N Main Rd
- 41 Castle Hill Ave
- 115 Washington St
- 9 Union St Unit 1
- 67 High St
- 21 Baldwin Ct
- 104 Howland Ave Unit 2
- 28 Newport St
- 953 Fort Getty Rd
- 381 Jackson Rd
- 1204 Capella S
- 1412 Capella S
- 20 America Unit B
- 317 America
- 1 Ella Terrace
- 58 Ridge Rd
- 157 Harrison Ave Unit 15
- 31 Bayside Ave Unit 4
- 15 Chestnut St
- 41 Washington St
- 37 Marsh St
- 58 Second St
- 591 Ocean Ave
