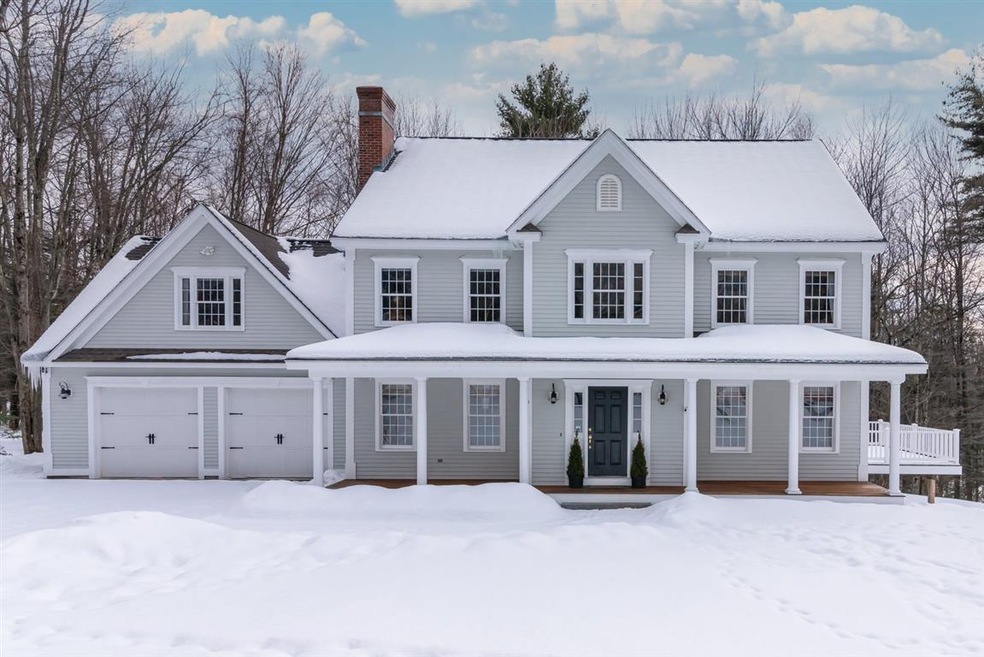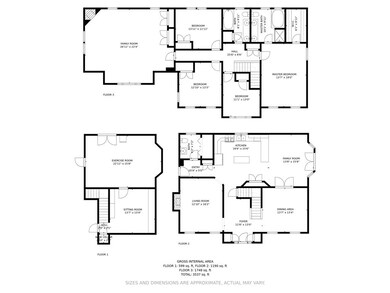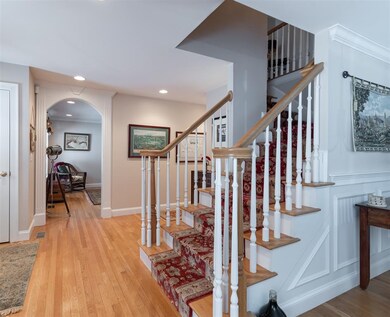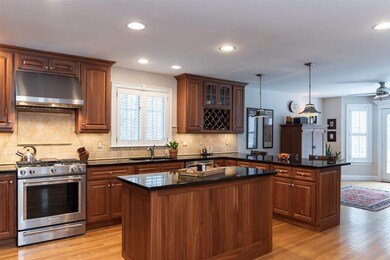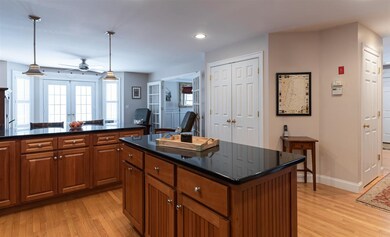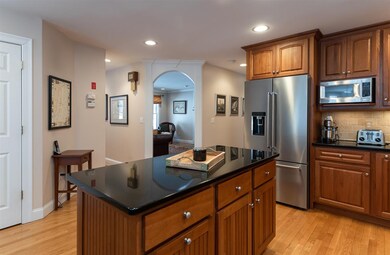
9 Upper Flanders Rd Amherst, NH 03031
Estimated Value: $848,000 - $889,000
Highlights
- Spa
- Colonial Architecture
- Deck
- Wilkins Elementary School Rated A
- Countryside Views
- Wood Burning Stove
About This Home
As of June 2021Welcome to the bucolic town of Amherst NH. Drive up Mack Hill's winding, country road to 9 Upper Flanders Road located at the private end of a cul de sac! The farmers porch greets you as you walk into the generous sized foyer. Once inside, you will see the formal dining room on your right and comfortable living room on your left. The dining room has beautiful wainscoting and a lighted tray ceiling, the living room has a wood fireplace, granite mantle, crown molding, wood floors and a curved doorway to the kitchen. The kitchen features custom cabinets, granite countertops, kitchen island, SS appliances, bar area and an informal eating area with French doors leading out to the side deck. There are many custom woodworking details throughout the home. You have a laundry room and a half bath to finish off the family friendly 1st floor. Going up the wood stairs to the 2nd floor, you will find a total of 4 bedrooms and a bonus family room. The huge master suite has a vaulted ceiling, large walk in closet, a large double sink vanity, jetted tub and separate shower. The generous sized family room has a gas fireplace and plenty of space for games, tv or even a movie room! The finished lower level has an additional office or class room and an exercise room with French doors that lead out to the ultimate oasis, a deck and a hot tub! There is plenty of storage in the unfinished area of the walk out basement. The yard is beautifully landscaped and private. Original owners!
Home Details
Home Type
- Single Family
Est. Annual Taxes
- $12,725
Year Built
- Built in 2003
Lot Details
- 0.75 Acre Lot
- Cul-De-Sac
- Landscaped
- Lot Sloped Up
- Irrigation
- Wooded Lot
- Garden
- Property is zoned RR
Parking
- 2 Car Attached Garage
- Automatic Garage Door Opener
Home Design
- Colonial Architecture
- Concrete Foundation
- Wood Frame Construction
- Shingle Roof
- Cedar
Interior Spaces
- 2-Story Property
- Central Vacuum
- Cathedral Ceiling
- Ceiling Fan
- Wood Burning Stove
- Wood Burning Fireplace
- Gas Fireplace
- Blinds
- Drapes & Rods
- Countryside Views
- Home Security System
- Attic
Kitchen
- Stove
- Gas Range
- Microwave
- Dishwasher
- Kitchen Island
Flooring
- Wood
- Carpet
- Tile
Bedrooms and Bathrooms
- 4 Bedrooms
- Walk-In Closet
Laundry
- Laundry on main level
- Dryer
- Washer
Partially Finished Basement
- Walk-Out Basement
- Connecting Stairway
- Interior Basement Entry
- Natural lighting in basement
Outdoor Features
- Spa
- Pond
- Deck
- Covered patio or porch
Utilities
- Forced Air Heating System
- Heating System Uses Oil
- 200+ Amp Service
- Power Generator
- Drilled Well
- Electric Water Heater
- Private Sewer
- Leach Field
- High Speed Internet
- Cable TV Available
Listing and Financial Details
- Legal Lot and Block 04 / 39
Ownership History
Purchase Details
Home Financials for this Owner
Home Financials are based on the most recent Mortgage that was taken out on this home.Purchase Details
Home Financials for this Owner
Home Financials are based on the most recent Mortgage that was taken out on this home.Similar Homes in Amherst, NH
Home Values in the Area
Average Home Value in this Area
Purchase History
| Date | Buyer | Sale Price | Title Company |
|---|---|---|---|
| Ratto Daniel C | $650,000 | None Available | |
| Forest Brenda M | $480,000 | -- |
Mortgage History
| Date | Status | Borrower | Loan Amount |
|---|---|---|---|
| Previous Owner | Forest Brenda M | $381,000 | |
| Previous Owner | Forest Brenda M | $292,384 | |
| Previous Owner | Forest Brenda M | $167,400 | |
| Previous Owner | Forest Brenda M | $322,700 |
Property History
| Date | Event | Price | Change | Sq Ft Price |
|---|---|---|---|---|
| 06/04/2021 06/04/21 | Sold | $650,000 | +12.1% | $175 / Sq Ft |
| 03/05/2021 03/05/21 | Pending | -- | -- | -- |
| 03/01/2021 03/01/21 | For Sale | $580,000 | -- | $156 / Sq Ft |
Tax History Compared to Growth
Tax History
| Year | Tax Paid | Tax Assessment Tax Assessment Total Assessment is a certain percentage of the fair market value that is determined by local assessors to be the total taxable value of land and additions on the property. | Land | Improvement |
|---|---|---|---|---|
| 2024 | $14,107 | $615,200 | $137,500 | $477,700 |
| 2023 | $13,461 | $615,200 | $137,500 | $477,700 |
| 2022 | $12,999 | $615,200 | $137,500 | $477,700 |
| 2021 | $13,059 | $612,800 | $137,500 | $475,300 |
| 2020 | $8,235 | $446,800 | $110,000 | $336,800 |
| 2019 | $8,156 | $446,800 | $110,000 | $336,800 |
| 2018 | $6,171 | $446,800 | $110,000 | $336,800 |
| 2017 | $11,278 | $433,600 | $110,000 | $323,600 |
| 2016 | $7,792 | $433,600 | $110,000 | $323,600 |
| 2015 | $10,258 | $387,400 | $126,000 | $261,400 |
| 2014 | $10,544 | $395,500 | $126,000 | $269,500 |
| 2013 | $10,461 | $395,500 | $126,000 | $269,500 |
Agents Affiliated with this Home
-
Jo-Ellen Redmond

Seller's Agent in 2021
Jo-Ellen Redmond
EXP Realty
(603) 533-7488
10 in this area
79 Total Sales
-
Michael Peterson

Buyer's Agent in 2021
Michael Peterson
Weichert Realtors-Peterson & Associates
(603) 566-2750
12 in this area
86 Total Sales
Map
Source: PrimeMLS
MLS Number: 4849012
APN: AMHS-000007-000039-000004
- 7 Mason Rd
- 5B Debbie Ln
- 67 Kendall Hill Rd
- 2-56 Caesars Rd
- 9 Hubbard Rd
- 00 Brook Rd
- 29 Christian Hill Rd
- 5 Austin Rd
- 2 MacK Hill Rd
- 12 Nathaniel Dr
- 3 Foundry St
- 19 Pinnacle Rd
- 67 Christian Hill Rd
- 19 Green Rd
- 5 Pine Knoll Dr
- 130A Amherst St
- 13 Courthouse Rd
- 26 Middle St
- 135 Amherst St Unit 30
- 135 Amherst St Unit 14
- 9 Upper Flanders Rd
- 6 Upper Flanders Rd
- 7 Upper Flanders Rd
- 5 Upper Flanders Rd
- 4 Upper Flanders Rd
- 3 Upper Flanders Rd
- 2 Upper Flanders Rd
- 6 Roberge Dr
- 86 MacK Hill Rd
- 88 MacK Hill Rd
- 3 Roberge Dr
- 82 MacK Hill Rd
- 80 MacK Hill Rd
- 5 Brook Rd
- 10 Roberge Dr
- 1 Roberge Dr
- 18 Roberge Dr
- 5 Roberge Dr
- 78 MacK Hill Rd
- 1 High Meadow Ln
