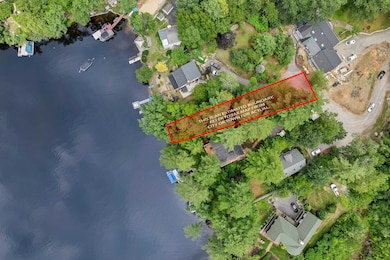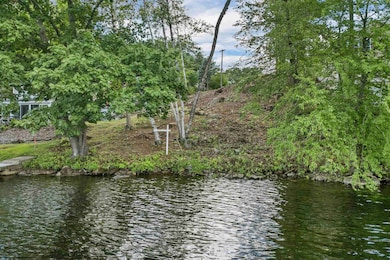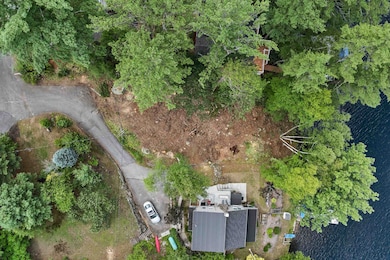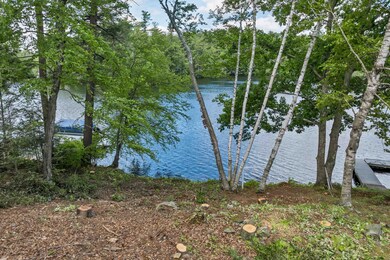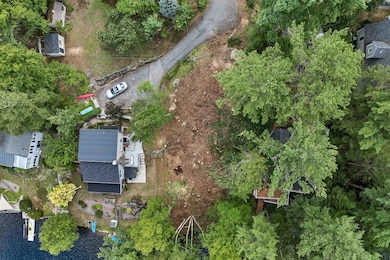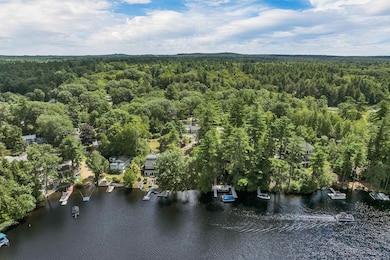9 Valcat Ln Atkinson, NH 03811
Estimated payment $8,080/month
Highlights
- Waterfront
- Lake, Pond or Stream
- 2 Car Garage
- Cape Cod Architecture
- Forced Air Heating and Cooling System
- Home in Pre-Construction
About This Home
BIG ISLAND POND, Atkinson - THIS WATERFRONT LOT HAS BEEN CLEARED AND APPROVALS ARE IN PLACE TO START BUILDING YOUR DREAM HOME!!!
Rare opportunity new construction home to be built on a gorgeous waterfront lot with a deep water dock ready to go with state and local approvals in place. Set in a quiet and serene location directly across from Governor's Island conservation area. Currently approved for a 30W x 60L 2 story home with a 2 car garage, 12'x30' deck overlooking the pond, future patio below and a 30' dock. See proposed plan and call agent for details. Buy now and enjoy your own piece of heaven on highly sought after Big Island Pond and the low tax town of Atkinson. Buyer can by the lot separately and build with the proposed builder or one of their own. Also listed as land only no builder tie-in. SEE MLS#5028570
Listing Agent
BHHS Verani Windham Brokerage Phone: 603-234-9945 License #011594 Listed on: 02/05/2025

Home Details
Home Type
- Single Family
Est. Annual Taxes
- $5,238
Year Built
- Built in 2025
Lot Details
- 0.28 Acre Lot
- Waterfront
- Property is zoned 03-RR-3 R30 Rural Res
Parking
- 2 Car Garage
Home Design
- Home in Pre-Construction
- Cape Cod Architecture
- Contemporary Architecture
- Concrete Foundation
- Wood Frame Construction
Interior Spaces
- Property has 3 Levels
- Walk-Out Basement
Bedrooms and Bathrooms
- 2 Bedrooms
Outdoor Features
- Lake, Pond or Stream
Schools
- Atkinson Academy Elementary School
- Timberlane Regional Middle School
- Timberlane Regional High Sch
Utilities
- Forced Air Heating and Cooling System
- Well Required
- Septic Needed
- Cable TV Available
Listing and Financial Details
- Legal Lot and Block 51 / 22
- Assessor Parcel Number 22
Map
Home Values in the Area
Average Home Value in this Area
Property History
| Date | Event | Price | List to Sale | Price per Sq Ft |
|---|---|---|---|---|
| 04/16/2025 04/16/25 | Price Changed | $1,450,000 | 0.0% | $551 / Sq Ft |
| 04/16/2025 04/16/25 | For Sale | $1,450,000 | +11.5% | $551 / Sq Ft |
| 03/06/2025 03/06/25 | Off Market | $1,300,000 | -- | -- |
| 02/05/2025 02/05/25 | For Sale | $1,300,000 | -- | $494 / Sq Ft |
Source: PrimeMLS
MLS Number: 5028568
- 30 Stickney Rd
- 15 Shore Dr
- 14 Clare Ln
- 74 Kilrea Rd Unit R
- 67 Rockingham Rd Unit A-1
- 36 Tenney Rd
- 41 Beatrice St Unit D
- 332-334 N N
- 21 Orchard Terrace Unit 2
- 4f Therese Rd Unit 4F Therese Rd Salem NH
- 31 Bridge St
- 205 N Main St
- 1 Forest Ridge Rd
- 131 Main St Unit 2F
- 41-45 Main St
- 1 Silvestri Cir Unit 24
- 3 S Shore Rd Unit 3
- 3 Pembroke Dr Unit 5
- 2 Pembroke Dr Unit 21
- 116 E Broadway Unit 2

