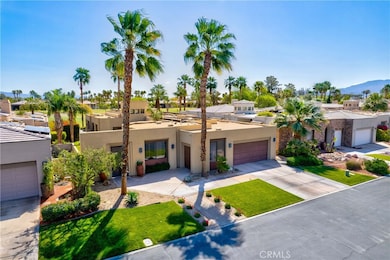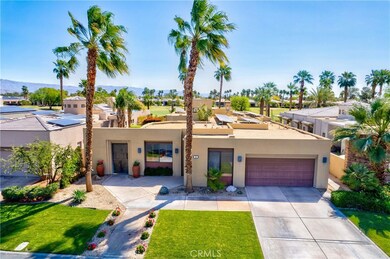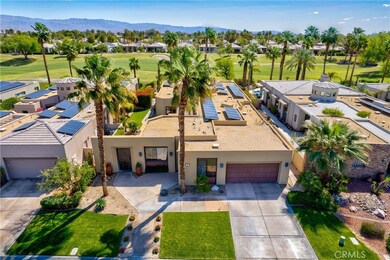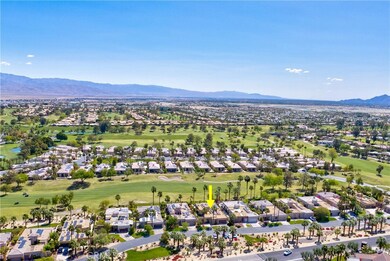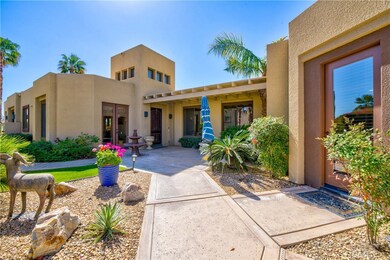
9 Via Haciendas Rancho Mirage, CA 92270
Mission Hills Country Club NeighborhoodEstimated payment $10,246/month
Highlights
- On Golf Course
- Pebble Pool Finish
- Panoramic View
- 24-Hour Security
- Solar Power System
- Open Floorplan
About This Home
Nestled within the exclusive Haciendas section of Mission Hills Country Club, this stunning residence is one of only 21 select homes, offering an unparalleled blend of elegance and tranquility. From the moment you step through the charming courtyard, you’ll be captivated by the refined beauty that awaits.A private guest casita welcomes your visitors in style, complete with a mini kitchen, fireplace, and en-suite bathroom—an ideal retreat for family and friends.As you enter the main house, a beautifully appointed wet bar sets the tone for sophisticated entertaining. The great room is a masterpiece of design, featuring custom wood shelving with accent lighting and one of the home’s three inviting fireplaces.For culinary enthusiasts, the chef’s kitchen is a dream—equipped with stainless steel appliances, a built-in refrigerator, double ovens, granite countertops, and a spacious pantry, all designed to inspire gourmet creations. Adjacent to the kitchen, the elegant dining room is ready to host unforgettable gatherings.Throughout the home, thoughtful details abound: stepped ceilings, designer wall sconces, and built-in surround sound enhance both ambiance and entertainment.Step outside to discover breathtaking views of the Pete Dye Challenge Course’s 13th fairway, perfectly framed by the shimmering pebble-tec saltwater pool and spa. Whether you're savoring morning coffee on the patio or enjoying an evening under the stars, this outdoor space is a sanctuary of beauty and serenity.When the day comes to a close, retreat to the primary suite, where luxury meets comfort. This generously sized haven boasts dual walk-in closets, a cozy fireplace, and an opulent en-suite bath. For ultimate privacy, electric blackout window coverings allow you to effortlessly transition from sweeping views to peaceful seclusion.The home also features two additional bedrooms—one with its own en-suite—ensuring ample space for family or guests.Whether you seek a sophisticated retreat for relaxation or the perfect setting for elegant entertaining, this extraordinary home offers it all in the guard-gated oasis of Mission Hills Country Club.Welcome home.
Listing Agent
eXp Realty of Southern California, Inc. Brokerage Email: dougbrealty@gmail.com License #02161162 Listed on: 03/31/2025

Co-Listing Agent
eXp Realty of Southern California, Inc. Brokerage Email: dougbrealty@gmail.com License #01065333
Home Details
Home Type
- Single Family
Est. Annual Taxes
- $16,166
Year Built
- Built in 2005
Lot Details
- 0.28 Acre Lot
- On Golf Course
- Sprinkler System
- Density is up to 1 Unit/Acre
HOA Fees
- $403 Monthly HOA Fees
Parking
- 2 Car Attached Garage
- Parking Available
- Front Facing Garage
- Golf Cart Garage
Property Views
- Panoramic
- Golf Course
- Mountain
- Pool
Home Design
- Contemporary Architecture
- Flat Roof Shape
- Slab Foundation
- Stucco
Interior Spaces
- 3,076 Sq Ft Home
- 1-Story Property
- Open Floorplan
- Wet Bar
- Wired For Sound
- Coffered Ceiling
- Tray Ceiling
- Cathedral Ceiling
- Ceiling Fan
- Plantation Shutters
- Formal Entry
- Great Room with Fireplace
- Family Room Off Kitchen
- Living Room
- Dining Room
- Tile Flooring
- Laundry Room
Kitchen
- Open to Family Room
- Double Oven
- Gas Oven
- Gas Cooktop
- Range Hood
- Dishwasher
- Granite Countertops
Bedrooms and Bathrooms
- 4 Main Level Bedrooms
- Fireplace in Primary Bedroom
- Walk-In Closet
- 4 Full Bathrooms
- Granite Bathroom Countertops
- Bathtub
- Walk-in Shower
Eco-Friendly Details
- Solar Power System
- Solar owned by a third party
Pool
- Pebble Pool Finish
- In Ground Pool
- In Ground Spa
- Gas Heated Pool
- Saltwater Pool
Outdoor Features
- Covered patio or porch
- Outdoor Grill
Additional Homes
- Fireplace in Guest House
Utilities
- Forced Air Heating and Cooling System
- Water Heater
Listing and Financial Details
- Tax Lot 9
- Tax Tract Number 29938
- Assessor Parcel Number 676580009
- $1,002 per year additional tax assessments
- Seller Considering Concessions
Community Details
Overview
- Mission Haciedas Mission Hills Association, Phone Number (760) 345-2449
- Mission Hills HOA
- Mission Hills/Haciendas Subdivision
Recreation
- Golf Course Community
- Community Pool
Security
- 24-Hour Security
Map
Home Values in the Area
Average Home Value in this Area
Tax History
| Year | Tax Paid | Tax Assessment Tax Assessment Total Assessment is a certain percentage of the fair market value that is determined by local assessors to be the total taxable value of land and additions on the property. | Land | Improvement |
|---|---|---|---|---|
| 2023 | $16,166 | $1,190,496 | $416,667 | $773,829 |
| 2022 | $15,928 | $1,167,155 | $408,499 | $758,656 |
| 2021 | $13,590 | $990,989 | $346,726 | $644,263 |
| 2020 | $11,743 | $884,811 | $309,577 | $575,234 |
| 2019 | $11,523 | $859,040 | $300,560 | $558,480 |
| 2018 | $11,025 | $826,000 | $289,000 | $537,000 |
| 2017 | $10,983 | $818,000 | $286,000 | $532,000 |
| 2016 | $10,809 | $818,000 | $286,000 | $532,000 |
| 2015 | $11,439 | $887,000 | $310,000 | $577,000 |
| 2014 | $11,079 | $844,000 | $295,000 | $549,000 |
Property History
| Date | Event | Price | Change | Sq Ft Price |
|---|---|---|---|---|
| 06/10/2025 06/10/25 | Price Changed | $1,525,000 | -3.2% | $496 / Sq Ft |
| 04/21/2025 04/21/25 | Price Changed | $1,575,000 | -1.6% | $512 / Sq Ft |
| 03/31/2025 03/31/25 | For Sale | $1,600,000 | -- | $520 / Sq Ft |
Purchase History
| Date | Type | Sale Price | Title Company |
|---|---|---|---|
| Deed | -- | -- | |
| Grant Deed | -- | -- | |
| Grant Deed | $865,500 | Commonwealth Land Title Co |
Mortgage History
| Date | Status | Loan Amount | Loan Type |
|---|---|---|---|
| Previous Owner | $780,000 | Unknown | |
| Previous Owner | $675,000 | Fannie Mae Freddie Mac |
Similar Homes in the area
Source: California Regional Multiple Listing Service (CRMLS)
MLS Number: SW25068566
APN: 676-580-009
- 477 Sunningdale Dr
- 12 Birkdale Cir
- 1 Birkdale Cir
- 457 Sunningdale Dr
- 450 Sunningdale Dr
- 10201 Lakeview Dr
- 447 Sunningdale Dr
- 10118 Lakeview Dr
- 10112 Lakeview Dr
- 422 Forest Hills Dr
- 11022 Muirfield Dr
- 24 Racquet Club Dr S
- 10122 Lakeview Dr
- 10109 Lakeview Dr
- 382 Wimbledon Dr
- 426 Forest Hills Dr
- 425 Forest Hills Dr
- 411 Forest Hills Dr
- 410 Forest Hills Dr
- 10321 Sunningdale Dr


