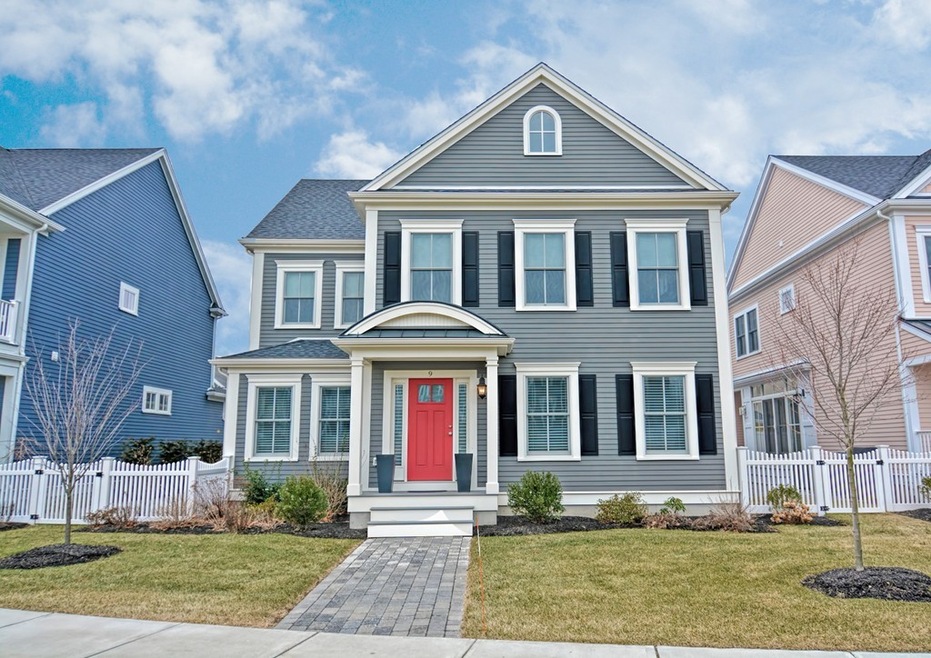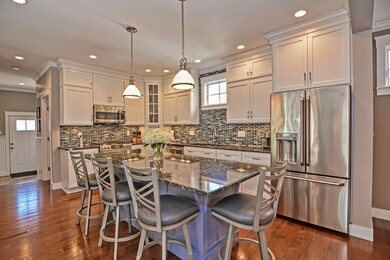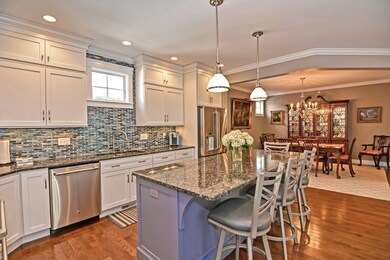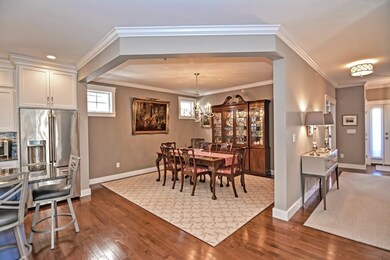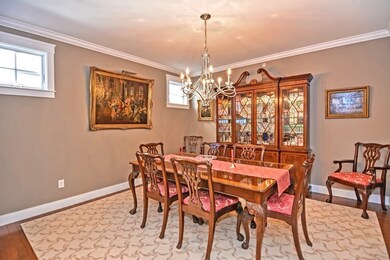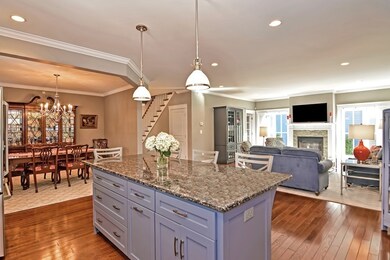
9 Village Way Unit 31 Franklin, MA 02038
Highlights
- Wood Flooring
- Security Service
- French Doors
- Gerald M. Parmenter Elementary School Rated A-
- Tankless Water Heater
- Forced Air Heating and Cooling System
About This Home
As of June 2020Gorgeous custom designed single family detached home in desirable Village at Cooks Farm. Overlooking the Village Green this newer home offers an open floor plan with over $50,000 in high end upgrades and finishes selected with the help of interior designer. The exquisite Kitchen features granite countertops, tiled backsplash, Stainless Steel appliances, white cabinets and large island. The enormous Dining Room is perfect for entertaining. Beautiful Living Room with gas fireplace and double sliders leads to the private gated courtyard with stone patio for your outdoor enjoyment. 1st floor Library plus Study with custom built-ins offers option for two 1st floor offices. Walk in pantry, Mudroom and half bath complete first floor. Upstairs the Master Suite offers a custom walk-in closet, large spa-like shower, tub and double vanity with marble. Two additional generously sized bedrooms, full bath, laundry and two oversized linen closets. Close to hwys & train, abuts Franklin CC. Don't miss!
Last Agent to Sell the Property
Coldwell Banker Realty - Westwood Listed on: 02/06/2020

Last Buyer's Agent
Brecken Schneider
Residential Properties Ltd
Townhouse Details
Home Type
- Townhome
Est. Annual Taxes
- $9,459
Year Built
- Built in 2016
Parking
- 2 Car Garage
Interior Spaces
- French Doors
- Basement
Kitchen
- Range
- Microwave
- Dishwasher
- Disposal
Flooring
- Wood
- Wall to Wall Carpet
- Tile
Laundry
- Dryer
- Washer
Utilities
- Forced Air Heating and Cooling System
- Heating System Uses Gas
- Tankless Water Heater
- Cable TV Available
Community Details
Pet Policy
- Call for details about the types of pets allowed
Security
- Security Service
Ownership History
Purchase Details
Home Financials for this Owner
Home Financials are based on the most recent Mortgage that was taken out on this home.Purchase Details
Home Financials for this Owner
Home Financials are based on the most recent Mortgage that was taken out on this home.Similar Homes in Franklin, MA
Home Values in the Area
Average Home Value in this Area
Purchase History
| Date | Type | Sale Price | Title Company |
|---|---|---|---|
| Condominium Deed | $720,000 | None Available | |
| Not Resolvable | $663,200 | -- |
Mortgage History
| Date | Status | Loan Amount | Loan Type |
|---|---|---|---|
| Open | $455,000 | New Conventional | |
| Previous Owner | $464,240 | New Conventional |
Property History
| Date | Event | Price | Change | Sq Ft Price |
|---|---|---|---|---|
| 05/22/2025 05/22/25 | Pending | -- | -- | -- |
| 05/15/2025 05/15/25 | Price Changed | $895,000 | -5.8% | $260 / Sq Ft |
| 04/15/2025 04/15/25 | For Sale | $950,000 | +31.9% | $276 / Sq Ft |
| 06/03/2020 06/03/20 | Sold | $720,000 | -4.6% | $273 / Sq Ft |
| 04/11/2020 04/11/20 | Pending | -- | -- | -- |
| 02/06/2020 02/06/20 | For Sale | $754,900 | -- | $287 / Sq Ft |
Tax History Compared to Growth
Tax History
| Year | Tax Paid | Tax Assessment Tax Assessment Total Assessment is a certain percentage of the fair market value that is determined by local assessors to be the total taxable value of land and additions on the property. | Land | Improvement |
|---|---|---|---|---|
| 2025 | $9,459 | $814,000 | $0 | $814,000 |
| 2024 | $9,675 | $820,600 | $0 | $820,600 |
| 2023 | $9,244 | $734,800 | $0 | $734,800 |
| 2022 | $9,192 | $654,200 | $0 | $654,200 |
| 2021 | $9,250 | $631,400 | $0 | $631,400 |
| 2020 | $9,153 | $630,800 | $0 | $630,800 |
| 2019 | $8,953 | $610,700 | $0 | $610,700 |
| 2018 | $9,203 | $628,200 | $0 | $628,200 |
| 2017 | $0 | $195,000 | $0 | $195,000 |
| 2016 | -- | $0 | $0 | $0 |
Agents Affiliated with this Home
-

Seller's Agent in 2025
Holly Applegate
Residential Properties Ltd
(401) 578-5468
40 Total Sales
-
W
Seller Co-Listing Agent in 2025
William Applegate
Residential Properties Ltd
(401) 578-9106
1 Total Sale
-

Seller's Agent in 2020
Lizann Woods
Coldwell Banker Realty - Westwood
(508) 901-1011
18 Total Sales
-
B
Buyer's Agent in 2020
Brecken Schneider
Residential Properties Ltd
Map
Source: MLS Property Information Network (MLS PIN)
MLS Number: 72616268
APN: FRAN-000284-000000-000025-000031
- 2 Eighteenth Dr
- 2 Eighteenth Dr Unit 2
- 23 Indian Ln
- 6 Magnolia Dr Unit 6
- 23 Juniper Rd
- 62 Uncas Ave Unit 2
- L2 Uncas Ave
- L1 Uncas Ave
- 338 Summer St
- 82 Uncas Ave Unit 1
- 153 E Central St
- 90 Reed Fulton Ave Unit Lot 56
- 69 Milliken Ave Unit 17
- 50 Reed Fulton Ave Unit Lot 61
- 40 Cross St
- 127 King St Unit 127-106
- 127 King St Unit 104
- 12 Waites Crossing Way
- 90 E Central St Unit 202
- 90 E Central St Unit 106
