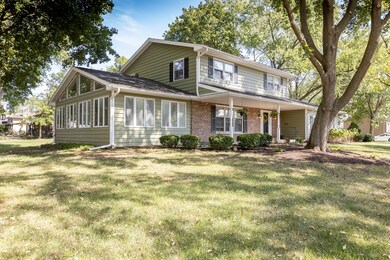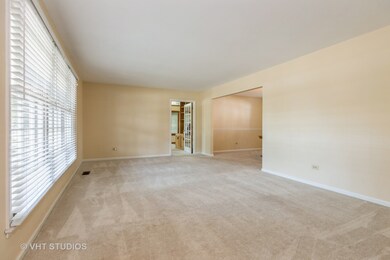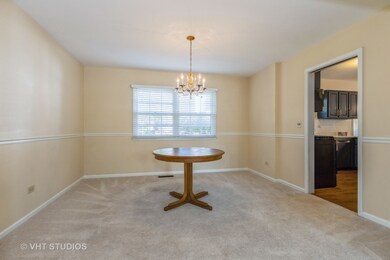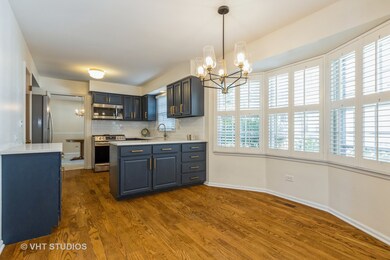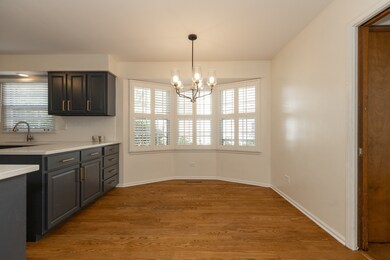
9 W Bailey Rd Naperville, IL 60565
Maple Brook NeighborhoodHighlights
- Family Room with Fireplace
- Full Attic
- Combination Dining and Living Room
- Maplebrook Elementary School Rated A
- Attached Garage
About This Home
As of October 2021LOCATION, LOCATION, LOCATION!! BEAUTIFUL HOME ON CORNER LOT W/HUGE ADDITION ON MAIN LEVEL!! ENDLESS POSSIBILITIES AS IN-LAW ARRANGEMENT, OFFICE OR SUNROOM W/VAULTED CEILING & WALL OF WINDOWS LENDING LOADS OF NATURAL LIGHT AS WELL AS KITCHENETTE AREA, FULL-BATH & WALK-IN CLOSET. UPDATED KITCHEN W/GLEAMING HARDWOOD FLOORS, SS APPLIANCES, STONE COUNTER TOPS, TILE BACKSPASH, PANTRY CLOSET, BAY WINDOW & LARGE EATING AREA. INVITING FAMILY ROOM W/FIREPLACE HAS BOTH GARAGE & BACKYARD ACCESS. FORMAL LIVING & DINING ROOM. SPACIOUS MASTER SUITE W/DOUBLE CLOSETS & ENSUITE BATH W/LAUNDRY SHOOT. 3 ADDITIONAL GOOD SIZED BEDROOMS & UPDATED HALL BATH ON 2ND FLOOR. FINISHED BASEMENT HAS HUGE REC AREA W/BUILT-INS & LAUNDRY ROOM/WORK ROOM/STORAGE AREA. LOCATED IN HIGHLY ACCLAIMED DIST #203 & WALKING DISTACE TO MAPLEBROOK ELEMENTARY & LINCOLN JR HIGH SCHOOL AS WELL AS THE PRIVATE NEIGHBORHOOD POOL/TENNIS CLUB. CLOSE TO DOWNTOWN NAPERVILLE SHOPPING, DINING, METRA AND RIVER WALK.
Last Agent to Sell the Property
Baird & Warner License #475100146 Listed on: 09/27/2021

Co-Listed By
Joe & McMullins
Baird & Warner License #475186278
Home Details
Home Type
- Single Family
Est. Annual Taxes
- $9,862
Year Built
- 1968
Parking
- Attached Garage
- Garage Transmitter
- Garage Door Opener
- Driveway
- Parking Included in Price
Home Design
- Vinyl Siding
Interior Spaces
- 2,676 Sq Ft Home
- 2-Story Property
- Family Room with Fireplace
- Combination Dining and Living Room
- Full Attic
- Finished Basement
Listing and Financial Details
- Homeowner Tax Exemptions
Ownership History
Purchase Details
Home Financials for this Owner
Home Financials are based on the most recent Mortgage that was taken out on this home.Purchase Details
Home Financials for this Owner
Home Financials are based on the most recent Mortgage that was taken out on this home.Purchase Details
Similar Homes in Naperville, IL
Home Values in the Area
Average Home Value in this Area
Purchase History
| Date | Type | Sale Price | Title Company |
|---|---|---|---|
| Warranty Deed | $415,000 | Baird & Warner Ttl Svcs Inc | |
| Deed | $379,000 | Home Closing Services Inc | |
| Interfamily Deed Transfer | -- | None Available |
Mortgage History
| Date | Status | Loan Amount | Loan Type |
|---|---|---|---|
| Previous Owner | $284,250 | New Conventional |
Property History
| Date | Event | Price | Change | Sq Ft Price |
|---|---|---|---|---|
| 10/20/2021 10/20/21 | Sold | $415,000 | -1.2% | $155 / Sq Ft |
| 10/01/2021 10/01/21 | Pending | -- | -- | -- |
| 09/27/2021 09/27/21 | For Sale | $419,900 | +10.8% | $157 / Sq Ft |
| 06/28/2019 06/28/19 | Sold | $379,000 | -2.6% | $137 / Sq Ft |
| 06/03/2019 06/03/19 | Pending | -- | -- | -- |
| 05/02/2019 05/02/19 | Price Changed | $389,000 | -2.5% | $141 / Sq Ft |
| 03/08/2019 03/08/19 | Price Changed | $399,000 | -6.1% | $144 / Sq Ft |
| 01/10/2019 01/10/19 | For Sale | $424,800 | -- | $154 / Sq Ft |
Tax History Compared to Growth
Tax History
| Year | Tax Paid | Tax Assessment Tax Assessment Total Assessment is a certain percentage of the fair market value that is determined by local assessors to be the total taxable value of land and additions on the property. | Land | Improvement |
|---|---|---|---|---|
| 2024 | $9,862 | $176,988 | $74,387 | $102,601 |
| 2023 | $9,456 | $161,530 | $67,890 | $93,640 |
| 2022 | $9,244 | $153,840 | $64,660 | $89,180 |
| 2021 | $9,219 | $148,020 | $62,210 | $85,810 |
| 2020 | $9,022 | $145,360 | $61,090 | $84,270 |
| 2019 | $8,759 | $139,080 | $58,450 | $80,630 |
| 2018 | $8,538 | $135,680 | $57,020 | $78,660 |
| 2017 | $8,366 | $131,110 | $55,100 | $76,010 |
| 2016 | $8,199 | $126,370 | $53,110 | $73,260 |
| 2015 | $8,146 | $119,000 | $50,010 | $68,990 |
| 2014 | $7,989 | $113,330 | $47,630 | $65,700 |
| 2013 | $7,869 | $113,600 | $47,740 | $65,860 |
Agents Affiliated with this Home
-
Julie Kaczor

Seller's Agent in 2021
Julie Kaczor
Baird Warner
(630) 718-3509
3 in this area
226 Total Sales
-
J
Seller Co-Listing Agent in 2021
Joe & McMullins
Baird Warner
-
Elizabeth Heavener

Buyer's Agent in 2021
Elizabeth Heavener
Keller Williams Infinity
(630) 926-7087
1 in this area
113 Total Sales
-
Kathleen McCarthy

Seller's Agent in 2019
Kathleen McCarthy
RE/MAX
(630) 420-0202
18 Total Sales
-
N
Buyer's Agent in 2019
Nancy Kreamer
Baird & Warner
Map
Source: Midwest Real Estate Data (MRED)
MLS Number: 11221061
APN: 08-31-205-004
- 1633 Redpoll Ct
- 1651 Cove Ct Unit 4
- 1516 Lighthouse Dr
- 1520 Lighthouse Dr
- 1552 Lighthouse Dr
- 138 E Bailey Rd Unit M
- 214 E Bailey Rd Unit J
- 1716 Schey Ct
- 405 Orleans Ave
- 45 Drendel Ln
- 407 Brad Ct
- 431 Orleans Ave
- 558 Harlowe Ln Unit 1603
- 77 Flicker Ct
- 1768 Coach Dr
- 1449 Whitespire Ct Unit 5104
- 607 Bourbon Ln
- 8S452 Bell Dr
- 1921 Wisteria Ct Unit 3
- 1423 Meander Dr Unit 2

