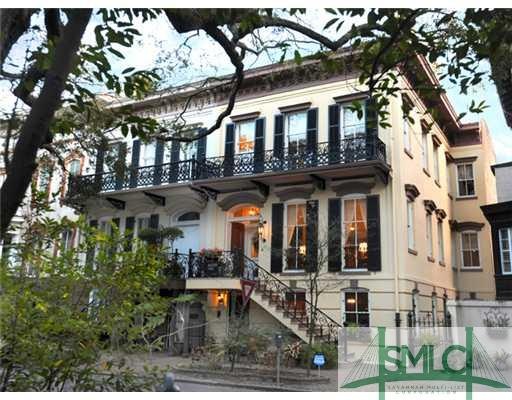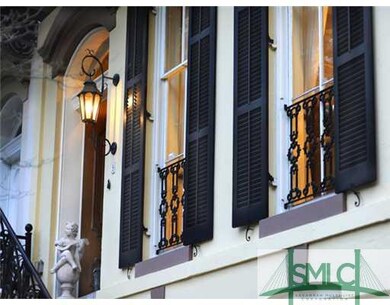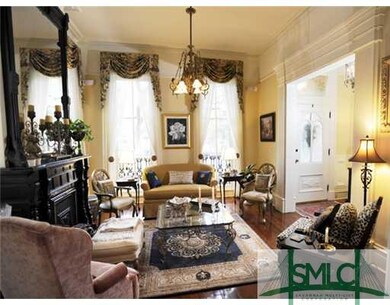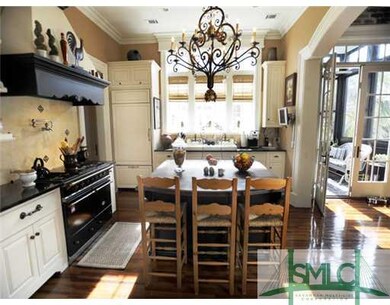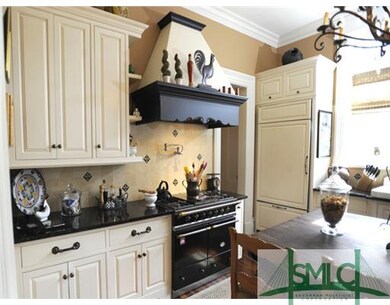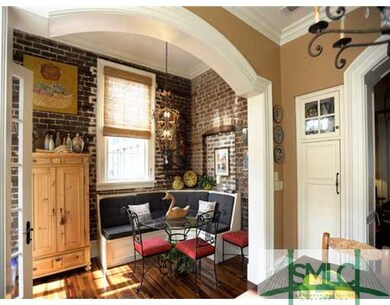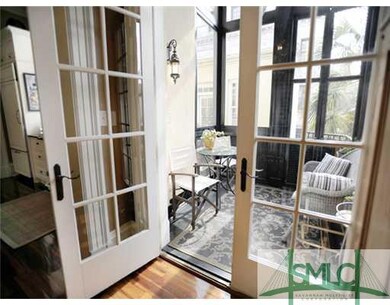
9 W Gordon St Savannah, GA 31401
Historic Savannah NeighborhoodHighlights
- Gourmet Kitchen
- Primary Bedroom Suite
- Deck
- Savannah Arts Academy Rated A+
- Fireplace in Primary Bedroom
- 2-minute walk to Monterey Square
About This Home
As of June 2018Important 19th Century Italianate Townhome facing Monterey Square. Lovingly restored w/modern touches. Wonderful triple parlors w/huge rooms, beautiful original details, open kitchen w/island, elevator, huge master. 3/2/1 in main house + 2/2 in garden level apt + 1/1 above garage in carriage house!
Last Agent to Sell the Property
Keller Williams Coastal Area P License #283913 Listed on: 01/30/2013

Home Details
Home Type
- Single Family
Est. Annual Taxes
- $76,705
Year Built
- Built in 1884 | Remodeled
Lot Details
- Lot Dimensions are 30 x 100
- Sprinkler System
- Private Yard
- Garden
Home Design
- Traditional Architecture
- Victorian Architecture
- Brick Exterior Construction
- Brick Foundation
- Rolled or Hot Mop Roof
- Metal Roof
- Stucco
Interior Spaces
- 5,556 Sq Ft Home
- 3-Story Property
- Elevator
- Wet Bar
- Rear Stairs
- Bookcases
- Skylights
- Recessed Lighting
- Gas Fireplace
- Family Room with Fireplace
- 9 Fireplaces
- Living Room with Fireplace
- Sitting Room
- Screened Porch
- Pull Down Stairs to Attic
Kitchen
- Gourmet Kitchen
- Breakfast Area or Nook
- Butlers Pantry
- Double Oven
- Indoor Grill
- Cooktop with Range Hood
- Microwave
- Plumbed For Ice Maker
- Dishwasher
- Kitchen Island
- Disposal
Flooring
- Wood
- Ceramic Tile
Bedrooms and Bathrooms
- 6 Bedrooms
- Fireplace in Primary Bedroom
- Primary Bedroom Upstairs
- Primary Bedroom Suite
- Whirlpool Bathtub
- Garden Bath
- Separate Shower
Laundry
- Laundry Room
- Laundry on upper level
- Sink Near Laundry
- Washer and Dryer Hookup
Parking
- 1 Car Detached Garage
- Automatic Garage Door Opener
- On-Street Parking
- Off-Street Parking
Outdoor Features
- Balcony
- Courtyard
- Deck
- Exterior Lighting
Utilities
- Central Heating and Cooling System
- Roof Turbine
- Heat Pump System
- Natural Gas Water Heater
Additional Features
- Energy-Efficient Insulation
- City Lot
Community Details
- Park
- Jogging Path
Listing and Financial Details
- Assessor Parcel Number 2-0032-43-005
Ownership History
Purchase Details
Home Financials for this Owner
Home Financials are based on the most recent Mortgage that was taken out on this home.Purchase Details
Home Financials for this Owner
Home Financials are based on the most recent Mortgage that was taken out on this home.Purchase Details
Home Financials for this Owner
Home Financials are based on the most recent Mortgage that was taken out on this home.Similar Homes in Savannah, GA
Home Values in the Area
Average Home Value in this Area
Purchase History
| Date | Type | Sale Price | Title Company |
|---|---|---|---|
| Warranty Deed | $3,300,000 | -- | |
| Warranty Deed | $2,250,000 | -- | |
| Warranty Deed | $1,828,000 | -- |
Mortgage History
| Date | Status | Loan Amount | Loan Type |
|---|---|---|---|
| Open | $2,640,000 | New Conventional | |
| Previous Owner | $1,800,000 | New Conventional | |
| Previous Owner | $1,600,000 | Stand Alone Refi Refinance Of Original Loan | |
| Previous Owner | $1,645,200 | Commercial | |
| Previous Owner | $803,873 | Commercial | |
| Previous Owner | $50,000 | Commercial | |
| Previous Owner | $763,000 | Commercial |
Property History
| Date | Event | Price | Change | Sq Ft Price |
|---|---|---|---|---|
| 10/12/2020 10/12/20 | Rented | $1,700 | 0.0% | -- |
| 08/05/2020 08/05/20 | For Rent | $1,700 | 0.0% | -- |
| 06/27/2018 06/27/18 | Sold | $2,250,000 | -8.2% | $405 / Sq Ft |
| 04/20/2018 04/20/18 | Price Changed | $2,450,000 | -2.0% | $441 / Sq Ft |
| 08/05/2017 08/05/17 | For Sale | $2,500,000 | +36.8% | $450 / Sq Ft |
| 06/14/2013 06/14/13 | Sold | $1,828,000 | -8.4% | $329 / Sq Ft |
| 05/30/2013 05/30/13 | Pending | -- | -- | -- |
| 01/30/2013 01/30/13 | For Sale | $1,995,000 | -- | $359 / Sq Ft |
Tax History Compared to Growth
Tax History
| Year | Tax Paid | Tax Assessment Tax Assessment Total Assessment is a certain percentage of the fair market value that is determined by local assessors to be the total taxable value of land and additions on the property. | Land | Improvement |
|---|---|---|---|---|
| 2024 | $76,705 | $1,320,000 | $93,320 | $1,226,680 |
| 2023 | $20,055 | $1,643,880 | $132,000 | $1,511,880 |
| 2022 | $15,008 | $1,230,160 | $58,000 | $1,172,160 |
| 2021 | $47,818 | $1,007,520 | $44,000 | $963,520 |
| 2020 | $23,203 | $734,840 | $44,000 | $690,840 |
| 2019 | $32,649 | $734,840 | $44,000 | $690,840 |
| 2018 | $14,683 | $477,640 | $72,000 | $405,640 |
| 2017 | $12,750 | $441,120 | $72,000 | $369,120 |
| 2016 | $12,807 | $445,280 | $72,000 | $373,280 |
| 2015 | $18,933 | $458,400 | $72,000 | $386,400 |
| 2014 | $24,336 | $461,280 | $0 | $0 |
Agents Affiliated with this Home
-
D
Seller's Agent in 2020
Desa Micklewright
Engel & Volkers
-

Seller's Agent in 2018
Staci Donegan
Seabolt Real Estate
(912) 247-2052
102 in this area
221 Total Sales
-

Buyer's Agent in 2018
Greg Waldhour
Engel & Volkers
(912) 704-6001
3 in this area
19 Total Sales
-

Seller's Agent in 2013
Ron Melander
Keller Williams Coastal Area P
(912) 441-7124
32 in this area
95 Total Sales
-

Buyer's Agent in 2013
Susan Myers
Daniel Ravenel SIR
(912) 398-8620
7 in this area
13 Total Sales
Map
Source: Savannah Multi-List Corporation
MLS Number: 106063
APN: 2003243005
- 103 W Gordon St Unit C
- 20 W Taylor St
- 115 W Gordon St
- 24 W Taylor St
- 112 W Gaston St
- 417 Whitaker St
- 415 Whitaker St
- 14 E Taylor St
- 16 E Taylor St
- 3 W Jones St Unit 4A
- 117 W Gaston St
- 28 E Taylor St
- 512 Barnard St
- 118 E Gaston St
- 209 W Gordon St
- 24 E Jones St
- 212 W Huntingdon St
- 612 Barnard St
- 336 Barnard St
- 123 W Charlton St Unit 4
