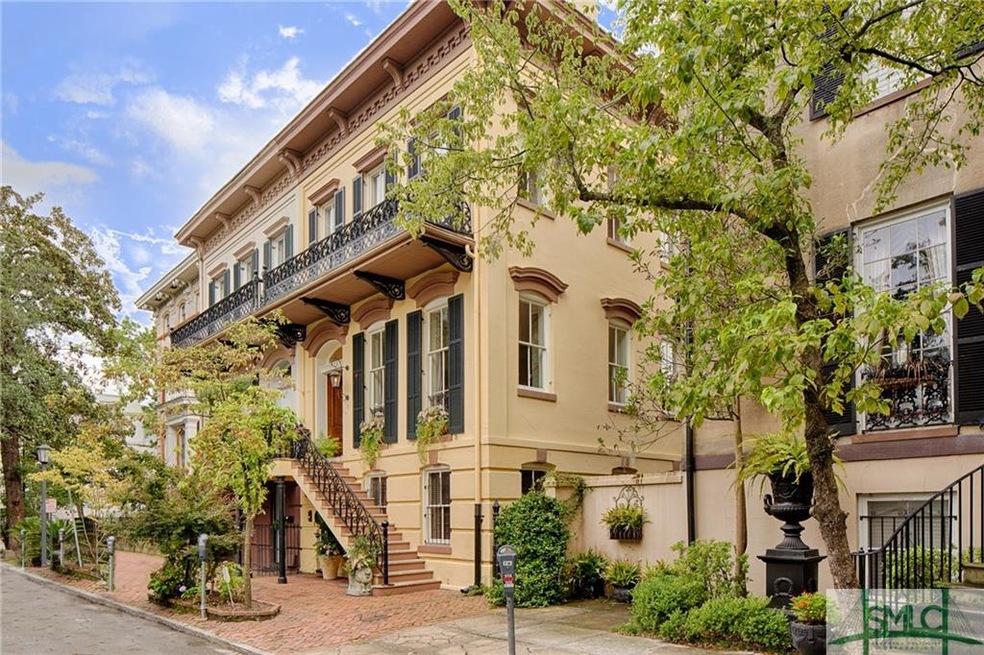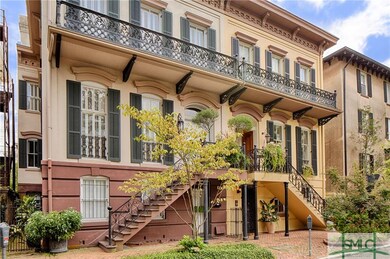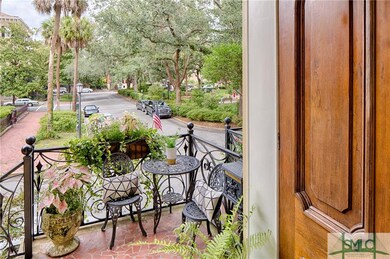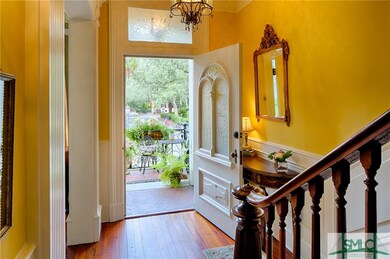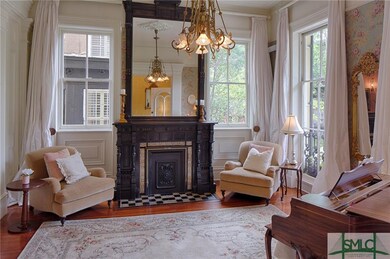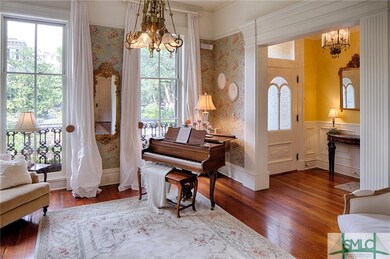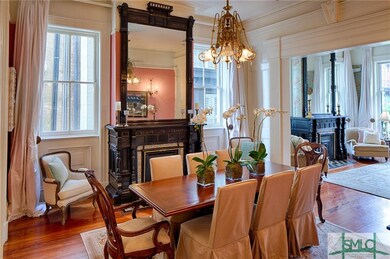
9 W Gordon St Savannah, GA 31401
Historic Savannah NeighborhoodHighlights
- Gourmet Kitchen
- Primary Bedroom Suite
- Deck
- Savannah Arts Academy Rated A+
- Fireplace in Primary Bedroom
- 2-minute walk to Monterey Square
About This Home
As of June 2018c1884, this 3-story townhome’s distinct Italianate architecture unites with an impeccable modern restoration resulting in an extraordinary residence on Savannah’s coveted Monterey Square. With multiple parlors, soaring ceilings, numerous fireplaces and remarkable woodwork detail, the home’s historic elements have been meticulously preserved. On the parlor level, the gourmet kitchen includes a large island and luxury high-end appliances. Each floor of the home is accessible via an elevator as well as the grand staircase. 3rd level includes a generous master suite w/ a private screen porch overlooking famed Forsyth Park. There are two additional bedrooms with fireplaces, a bath and laundry area also on the 3rd level. The garden level includes 2 bedrooms and 2 baths, fully equipped kitchen and plentiful living space. Carriage house features a one bedroom, one bath apartment as well as a one-car garage. The impeccable private courtyard with covered terrace may be enjoyed all year.
Last Agent to Sell the Property
Seabolt Real Estate License #345816 Listed on: 08/05/2017
Home Details
Home Type
- Single Family
Est. Annual Taxes
- $76,705
Year Built
- Built in 1884 | Remodeled
Lot Details
- 3,049 Sq Ft Lot
- Lot Dimensions are 30 x 100
- Brick Fence
- Sprinkler System
- Private Yard
- Garden
Home Design
- Traditional Architecture
- Victorian Architecture
- Brick Exterior Construction
- Brick Foundation
- Rolled or Hot Mop Roof
- Metal Roof
- Stucco
Interior Spaces
- 5,556 Sq Ft Home
- 3-Story Property
- Elevator
- Wet Bar
- Rear Stairs
- Bookcases
- Skylights
- Recessed Lighting
- Gas Fireplace
- Family Room with Fireplace
- 9 Fireplaces
- Living Room with Fireplace
- Sitting Room
- Screened Porch
- Pull Down Stairs to Attic
Kitchen
- Gourmet Kitchen
- Breakfast Area or Nook
- Butlers Pantry
- Double Oven
- Indoor Grill
- Cooktop with Range Hood
- Microwave
- Plumbed For Ice Maker
- Dishwasher
- Kitchen Island
- Disposal
Bedrooms and Bathrooms
- 6 Bedrooms
- Fireplace in Primary Bedroom
- Primary Bedroom Upstairs
- Primary Bedroom Suite
- Whirlpool Bathtub
- Garden Bath
- Separate Shower
Laundry
- Laundry Room
- Laundry on upper level
- Sink Near Laundry
- Washer and Dryer Hookup
Parking
- 1 Car Detached Garage
- Automatic Garage Door Opener
- On-Street Parking
- Off-Street Parking
Outdoor Features
- Balcony
- Courtyard
- Deck
- Exterior Lighting
Utilities
- Central Heating and Cooling System
- Roof Turbine
- Heat Pump System
- Natural Gas Water Heater
Additional Features
- Energy-Efficient Insulation
- City Lot
Community Details
- Park
- Jogging Path
Listing and Financial Details
- Assessor Parcel Number 2-0032-43-005
Ownership History
Purchase Details
Home Financials for this Owner
Home Financials are based on the most recent Mortgage that was taken out on this home.Purchase Details
Home Financials for this Owner
Home Financials are based on the most recent Mortgage that was taken out on this home.Purchase Details
Home Financials for this Owner
Home Financials are based on the most recent Mortgage that was taken out on this home.Similar Homes in Savannah, GA
Home Values in the Area
Average Home Value in this Area
Purchase History
| Date | Type | Sale Price | Title Company |
|---|---|---|---|
| Warranty Deed | $3,300,000 | -- | |
| Warranty Deed | $2,250,000 | -- | |
| Warranty Deed | $1,828,000 | -- |
Mortgage History
| Date | Status | Loan Amount | Loan Type |
|---|---|---|---|
| Open | $2,640,000 | New Conventional | |
| Previous Owner | $1,800,000 | New Conventional | |
| Previous Owner | $1,600,000 | Stand Alone Refi Refinance Of Original Loan | |
| Previous Owner | $1,645,200 | Commercial | |
| Previous Owner | $803,873 | Commercial | |
| Previous Owner | $50,000 | Commercial | |
| Previous Owner | $763,000 | Commercial |
Property History
| Date | Event | Price | Change | Sq Ft Price |
|---|---|---|---|---|
| 10/12/2020 10/12/20 | Rented | $1,700 | 0.0% | -- |
| 08/05/2020 08/05/20 | For Rent | $1,700 | 0.0% | -- |
| 06/27/2018 06/27/18 | Sold | $2,250,000 | -8.2% | $405 / Sq Ft |
| 04/20/2018 04/20/18 | Price Changed | $2,450,000 | -2.0% | $441 / Sq Ft |
| 08/05/2017 08/05/17 | For Sale | $2,500,000 | +36.8% | $450 / Sq Ft |
| 06/14/2013 06/14/13 | Sold | $1,828,000 | -8.4% | $329 / Sq Ft |
| 05/30/2013 05/30/13 | Pending | -- | -- | -- |
| 01/30/2013 01/30/13 | For Sale | $1,995,000 | -- | $359 / Sq Ft |
Tax History Compared to Growth
Tax History
| Year | Tax Paid | Tax Assessment Tax Assessment Total Assessment is a certain percentage of the fair market value that is determined by local assessors to be the total taxable value of land and additions on the property. | Land | Improvement |
|---|---|---|---|---|
| 2024 | $76,705 | $1,320,000 | $93,320 | $1,226,680 |
| 2023 | $20,055 | $1,643,880 | $132,000 | $1,511,880 |
| 2022 | $15,008 | $1,230,160 | $58,000 | $1,172,160 |
| 2021 | $47,818 | $1,007,520 | $44,000 | $963,520 |
| 2020 | $23,203 | $734,840 | $44,000 | $690,840 |
| 2019 | $32,649 | $734,840 | $44,000 | $690,840 |
| 2018 | $14,683 | $477,640 | $72,000 | $405,640 |
| 2017 | $12,750 | $441,120 | $72,000 | $369,120 |
| 2016 | $12,807 | $445,280 | $72,000 | $373,280 |
| 2015 | $18,933 | $458,400 | $72,000 | $386,400 |
| 2014 | $24,336 | $461,280 | $0 | $0 |
Agents Affiliated with this Home
-
D
Seller's Agent in 2020
Desa Micklewright
Engel & Volkers
-
Staci Donegan

Seller's Agent in 2018
Staci Donegan
Seabolt Real Estate
(912) 247-2052
101 in this area
220 Total Sales
-
Greg Waldhour

Buyer's Agent in 2018
Greg Waldhour
Engel & Volkers
(912) 704-6001
3 in this area
20 Total Sales
-
Ron Melander

Seller's Agent in 2013
Ron Melander
Keller Williams Coastal Area P
(912) 441-7124
31 in this area
93 Total Sales
-
Susan Myers

Buyer's Agent in 2013
Susan Myers
Daniel Ravenel SIR
(912) 398-8620
7 in this area
13 Total Sales
Map
Source: Savannah Multi-List Corporation
MLS Number: 177301
APN: 2003243005
- 103 W Gordon St Unit C
- 112 W Gaston St
- 105 E Gordon St
- 115 W Gordon St
- 20 W Taylor St
- 24 W Taylor St
- 14 E Taylor St
- 16 E Taylor St
- 117 W Gaston St
- 118 E Gaston St
- 28 E Taylor St
- 415 Whitaker St
- 512 Barnard St
- 3 W Jones St Unit 4A
- 209 W Gordon St
- 612 Barnard St
- 24 E Jones St
- 205 W Gaston St
- 212 W Huntingdon St
- 3 E Macon St
