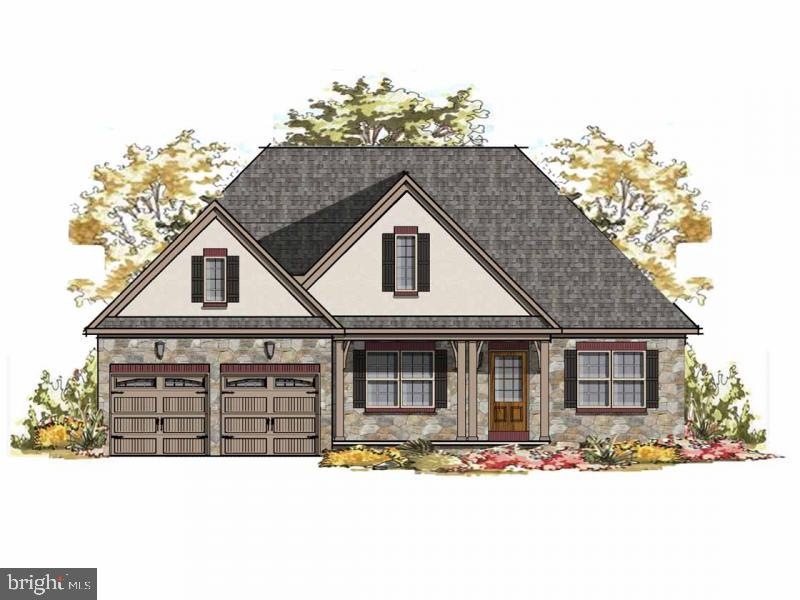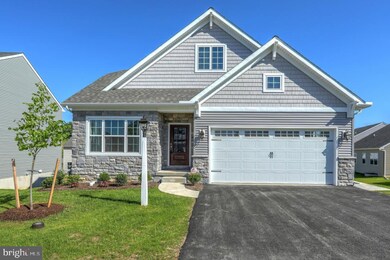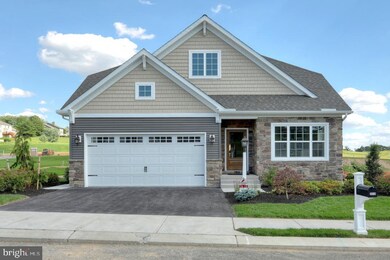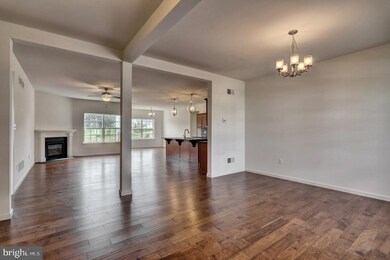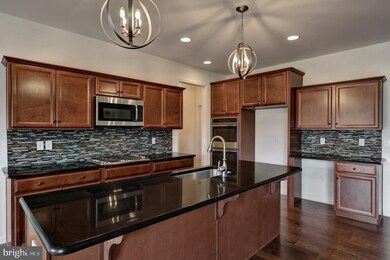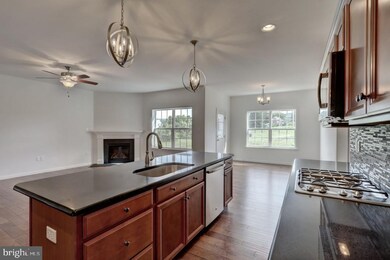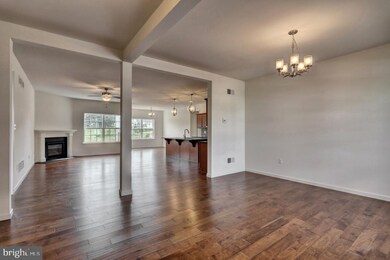
9 W Ring Factory Rd Bel Air, MD 21014
West Riding Neighborhood
3
Beds
2
Baths
--
Sq Ft
1.03
Acres
Highlights
- New Construction
- Rambler Architecture
- 2 Car Attached Garage
- Ring Factory Elementary School Rated A-
- No HOA
- Forced Air Heating and Cooling System
About This Home
As of March 2021REDUCED! Another Keystone Arcadia to be built Rancher, If you are looking for a more open flair this is it! Enjoy one story living on a picture perfect flat 1.03 acre lot. Lot & Home sold separately, images are for reference only.
Home Details
Home Type
- Single Family
Est. Annual Taxes
- $1,330
Lot Details
- 1.03 Acre Lot
- Property is zoned R2
Parking
- 2 Car Attached Garage
- Front Facing Garage
Home Design
- New Construction
- Rambler Architecture
- Poured Concrete
- Architectural Shingle Roof
- Vinyl Siding
Interior Spaces
- Property has 2 Levels
- Basement
Bedrooms and Bathrooms
- 3 Main Level Bedrooms
- 2 Full Bathrooms
Utilities
- Forced Air Heating and Cooling System
- Heating System Powered By Leased Propane
- Public Hookup Available For Sewer
- Electric Water Heater
Community Details
- No Home Owners Association
- Built by Keystone
- Arcadia
Listing and Financial Details
- Tax Lot 2
- Assessor Parcel Number 03-124673
Ownership History
Date
Name
Owned For
Owner Type
Purchase Details
Listed on
Mar 4, 2019
Closed on
Dec 29, 2020
Sold by
Leeyaz Llc
Bought by
Lelonek Robert Joseph and Lelonek Karen Angela
Seller's Agent
Kathleen Goff
Garceau Realty
Buyer's Agent
Kathleen Goff
Garceau Realty
List Price
$225,000
Sold Price
$215,000
Premium/Discount to List
-$10,000
-4.44%
Current Estimated Value
Home Financials for this Owner
Home Financials are based on the most recent Mortgage that was taken out on this home.
Estimated Appreciation
$493,399
Avg. Annual Appreciation
27.56%
Purchase Details
Closed on
Aug 29, 2007
Sold by
Troll Dale O
Bought by
Leeyaz Llc
Purchase Details
Closed on
Aug 24, 2007
Sold by
Troll Dale O
Bought by
Leeyaz Llc
Purchase Details
Closed on
Dec 20, 2005
Sold by
Sabet Iraj I
Bought by
Troll Dale O and Troll Dianne L
Purchase Details
Closed on
Jan 9, 2001
Sold by
Lam Louie Gim
Bought by
Sabet Iraj I and Vahedifaridi Shahindokht
Similar Homes in Bel Air, MD
Create a Home Valuation Report for This Property
The Home Valuation Report is an in-depth analysis detailing your home's value as well as a comparison with similar homes in the area
Home Values in the Area
Average Home Value in this Area
Purchase History
| Date | Type | Sale Price | Title Company |
|---|---|---|---|
| Deed | $215,000 | None Available | |
| Deed | $290,000 | -- | |
| Deed | $290,000 | -- | |
| Deed | $290,000 | -- | |
| Deed | $90,000 | -- |
Source: Public Records
Mortgage History
| Date | Status | Loan Amount | Loan Type |
|---|---|---|---|
| Closed | -- | No Value Available |
Source: Public Records
Property History
| Date | Event | Price | Change | Sq Ft Price |
|---|---|---|---|---|
| 03/29/2021 03/29/21 | Sold | $605,228 | +181.5% | -- |
| 01/07/2021 01/07/21 | Sold | $215,000 | -64.2% | -- |
| 12/11/2020 12/11/20 | Price Changed | $600,000 | +179.1% | -- |
| 12/08/2020 12/08/20 | Price Changed | $215,000 | -4.4% | -- |
| 12/06/2020 12/06/20 | Pending | -- | -- | -- |
| 07/17/2020 07/17/20 | Pending | -- | -- | -- |
| 06/25/2020 06/25/20 | For Sale | $225,000 | -57.5% | -- |
| 06/13/2020 06/13/20 | Pending | -- | -- | -- |
| 12/14/2019 12/14/19 | Price Changed | $529,965 | +135.5% | -- |
| 10/15/2019 10/15/19 | Price Changed | $225,000 | -59.5% | -- |
| 05/07/2019 05/07/19 | For Sale | $554,965 | +122.0% | -- |
| 04/02/2019 04/02/19 | Price Changed | $250,000 | -9.1% | -- |
| 03/04/2019 03/04/19 | For Sale | $275,000 | -- | -- |
Source: Bright MLS
Tax History Compared to Growth
Tax History
| Year | Tax Paid | Tax Assessment Tax Assessment Total Assessment is a certain percentage of the fair market value that is determined by local assessors to be the total taxable value of land and additions on the property. | Land | Improvement |
|---|---|---|---|---|
| 2024 | $6,292 | $584,367 | $0 | $0 |
| 2023 | $5,984 | $549,033 | $0 | $0 |
| 2022 | $5,599 | $513,700 | $130,300 | $383,400 |
| 2021 | $420 | $115,300 | $115,300 | $0 |
| 2020 | $1,331 | $115,300 | $115,300 | $0 |
| 2019 | $0 | $118,300 | $118,300 | $0 |
| 2018 | $1,401 | $118,300 | $118,300 | $0 |
| 2017 | $1,387 | $118,300 | $0 | $0 |
| 2016 | -- | $121,300 | $0 | $0 |
| 2015 | $1,502 | $121,300 | $0 | $0 |
| 2014 | $1,502 | $121,300 | $0 | $0 |
Source: Public Records
Agents Affiliated with this Home
-
Kathleen Goff

Seller's Agent in 2021
Kathleen Goff
Garceau Realty
(410) 459-7270
2 in this area
11 Total Sales
Map
Source: Bright MLS
MLS Number: MDHR232694
APN: 03-124673
Nearby Homes
- 12 Lexington Rd
- 209 E Heather Rd
- 1400 Midhurst Ct
- 143 W Heather Rd
- 1418 Cheltenham Ln
- 134 W Heather Rd
- 209 Oak Valley Dr
- 4 Stuart Terrace
- 1715 Pine Forest Ct
- 252 Wakely Terrace
- 101 E Macphail Rd
- 1000 Redbrook Ct
- 209 Woodland Dr
- 2 E Brook Hill Ct
- 416 Salvia Ct
- 837 S Main St
- 68 Crystal Ct
- 18 E Brook Hill Ct
- 1045 Wingate Ct
- 6 Dewberry Way
