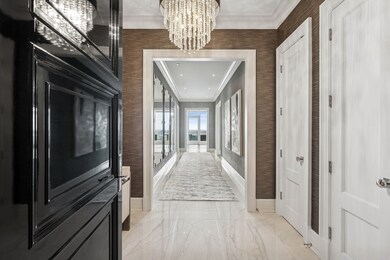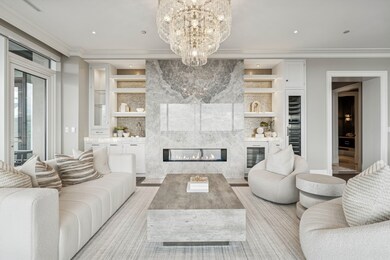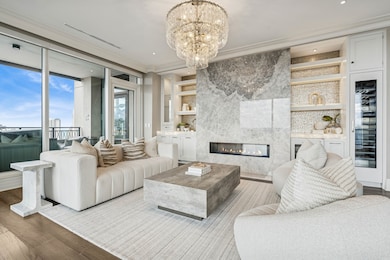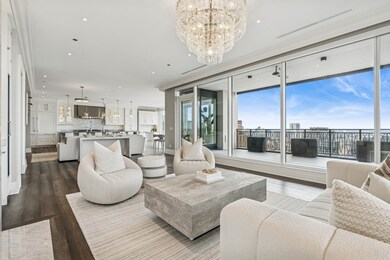
No. 9 Walton 9 W Walton St Unit 2802 Chicago, IL 60610
Rush-Division NeighborhoodEstimated payment $53,825/month
Highlights
- Doorman
- 4-minute walk to Chicago Avenue Station (Red Line)
- Spa
- Steam Room
- Fitness Center
- 3-minute walk to Washington Square Park
About This Home
Experience the pinnacle of luxury living at the highly coveted 9 W. Walton in Chicago's prestigious Gold Coast. Residence 2802 is an exquisite half-floor home spanning 4,500 sq. ft., complemented by an expansive 750 sq. ft. wrap-around terrace featuring a hot tub and overhead heaters for year-round enjoyment. This meticulously upgraded 3-bedroom + office/den, 3 1/2 bathroom home offers unparalleled craftsmanship, cutting-edge automation, and premium finishes throughout.The state-of-the-art kitchen is equipped with a Wolf 60" range, dual full-size ovens, a steam oven, warming drawer and a built-in Wolf coffee maker. Two full-size Gaggenau refrigerators/freezers, two Miele dishwashers, and The Galley sink with dual faucets ensure effortless entertaining. The 14' waterfall island, adorned with Azul Imperial Quartzite, is both a statement piece and a functional hub, complete with pop-up outlets and custom O'Brien Harris cabinetry. The living room is anchored by a 60 inch linear ventless fireplace framed in Iceland bookmatched porcelain. Custom millwork and shelving by O'Brien Harris seamlessly integrate a tall wine refrigerator, Sub-zero beverage refrigerator, and a silver hammered bar sink with an ice maker, all set against underlit Iceberg quartzite countertops. Escape to the opulent primary suite, which includes a large sitting room/office/den outfitted with closets, a built-in bar, Miele coffee maker, and a Sub-Zero beverage refrigerator. The massive walk-in closet provides generous storage, while the spa-like primary bathroom indulges with an oversized dual shower with a TV, steam, body sprays, and a rain shower, a custom bathtub with a pop-up TV lift and built-in champagne bucket, and a separate water closet with a Toto Washlet toilet. Luxurious Princess White Quartzite counters, a towel-warming drawer, custom cabinetry and large windows complete this serene retreat.Additional features include heated stone hallways with inlaid runners, heated bathroom floors throughout, a large laundry room with custom cabinetry and sink, and fully updated Control4 automation for lighting, shades, and sound. This exceptional residence includes two valet parking spaces and a storage unit. Residents of No. 9 Walton enjoy unparalleled five-star amenities, including a multi-level fitness center, an indoor pool, a steam room, and a sauna. For recreation and entertainment, the building features a golf simulator and an elegant hospitality room with a bar, catering kitchen and an expansive terrace. Additional luxuries include two well-appointed guest suites, a house car service, 24-hour white-glove door staff, and onsite professional management.
Listing Agent
Jameson Sotheby's Intl Realty Brokerage Phone: (312) 929-1560 License #475107235 Listed on: 03/25/2025

Property Details
Home Type
- Condominium
Est. Annual Taxes
- $129,361
Year Built
- Built in 2018
HOA Fees
- $4,937 Monthly HOA Fees
Parking
- 2 Car Garage
- Parking Included in Price
Interior Spaces
- 4,500 Sq Ft Home
- Open Floorplan
- Bookcases
- Historic or Period Millwork
- Coffered Ceiling
- Entrance Foyer
- Family Room
- Living Room with Fireplace
- Formal Dining Room
- Den
- Storage
- Gallery
- Wood Flooring
Kitchen
- Double Oven
- Cooktop with Range Hood
- Microwave
- High End Refrigerator
- Freezer
- Dishwasher
- Wine Refrigerator
- Stainless Steel Appliances
- Disposal
Bedrooms and Bathrooms
- 3 Bedrooms
- 3 Potential Bedrooms
- Walk-In Closet
- Dual Sinks
- Whirlpool Bathtub
- Double Shower
- Steam Shower
- Shower Body Spray
- Separate Shower
Laundry
- Laundry Room
- Dryer
- Washer
- Sink Near Laundry
Outdoor Features
- Spa
- Terrace
Schools
- Ogden Elementary School
- Wells Community Academy Senior H High School
Utilities
- Forced Air Zoned Heating and Cooling System
- Heating System Uses Natural Gas
- Individual Controls for Heating
- Lake Michigan Water
Community Details
Overview
- Association fees include heat, air conditioning, water, gas, parking, insurance, doorman, tv/cable, exercise facilities, pool, exterior maintenance, scavenger, snow removal
- 70 Units
- Dorothy Schultz Association, Phone Number (312) 766-4191
- Property managed by Sudler
- 38-Story Property
Amenities
- Doorman
- Steam Room
- Party Room
- Elevator
- Service Elevator
- Lobby
- Package Room
- Community Storage Space
Recreation
- Community Spa
- Bike Trail
Pet Policy
- Dogs and Cats Allowed
Security
- Resident Manager or Management On Site
Map
About No. 9 Walton
Home Values in the Area
Average Home Value in this Area
Tax History
| Year | Tax Paid | Tax Assessment Tax Assessment Total Assessment is a certain percentage of the fair market value that is determined by local assessors to be the total taxable value of land and additions on the property. | Land | Improvement |
|---|---|---|---|---|
| 2024 | $129,361 | $595,247 | $8,476 | $586,771 |
| 2023 | $126,106 | $613,114 | $6,825 | $606,289 |
| 2022 | $126,106 | $613,114 | $6,825 | $606,289 |
| 2021 | $123,291 | $613,112 | $6,824 | $606,288 |
| 2020 | $14,254 | $63,984 | $4,743 | $59,241 |
| 2019 | $119,977 | $597,160 | $4,743 | $592,417 |
| 2018 | $12,639 | $63,984 | $4,743 | $59,241 |
Property History
| Date | Event | Price | Change | Sq Ft Price |
|---|---|---|---|---|
| 03/25/2025 03/25/25 | For Sale | $6,900,000 | +0.7% | $1,533 / Sq Ft |
| 03/03/2021 03/03/21 | Sold | $6,850,000 | -4.9% | -- |
| 02/12/2021 02/12/21 | Pending | -- | -- | -- |
| 02/06/2021 02/06/21 | For Sale | $7,200,000 | +5.1% | -- |
| 02/03/2021 02/03/21 | Off Market | $6,850,000 | -- | -- |
| 12/30/2020 12/30/20 | For Sale | $7,200,000 | -- | -- |
Purchase History
| Date | Type | Sale Price | Title Company |
|---|---|---|---|
| Deed | $6,900,000 | Chicago Title | |
| Warranty Deed | $6,850,000 | Chicago Title | |
| Special Warranty Deed | $6,141,500 | Chicago Title |
Mortgage History
| Date | Status | Loan Amount | Loan Type |
|---|---|---|---|
| Previous Owner | $4,000,000 | Credit Line Revolving |
Similar Homes in Chicago, IL
Source: Midwest Real Estate Data (MRED)
MLS Number: 12306659
APN: 17-04-435-038-1060
- 9 W Walton St Unit 601
- 33 W Delaware Place Unit 13E
- 33 W Delaware Place Unit 13A
- 11 E Walton St Unit 4101
- 11 E Walton St Unit 4801
- 11 E Walton St Unit 4902
- 11 E Walton St Unit 5801
- 915 N Dearborn St
- 10 E Delaware Place Unit 34A
- 10 E Delaware Place Unit 18E
- 1000 N State St Unit 14
- 1030 N State St Unit 21K
- 1030 N State St Unit 9G
- 1030 N State St Unit 44L
- 1030 N State St Unit 51J
- 1030 N State St Unit 39L
- 1030 N State St Unit 2L
- 1030 N State St Unit 31K
- 10 W Chestnut St
- 55 W Delaware Place Unit 420
- 2 W Delaware Place Unit FL11-ID1285
- 2 W Delaware Place Unit FL31-ID1284
- 33 W Delaware Place Unit 10G
- 2 W Delaware Place
- 11 E Walton St Unit 5801
- 125 W Chicago Ave
- 10 E Delaware Place Unit 29C
- 11 E Walton St Unit 4101
- 532 N State St
- 33 W Delaware Place Unit 10B
- 33 W Delaware Place Unit 14k
- 1 E Delaware Place
- 40 E Delaware Place Unit 301
- 40 E Delaware Place Unit 602
- 864 N State St Unit 2
- 1030 N State St Unit 42C
- 1030 N State St Unit 16K
- 25 E Delaware Place
- 8 W Chestnut St Unit FL13-ID1227
- 8 W Chestnut St Unit 2K






