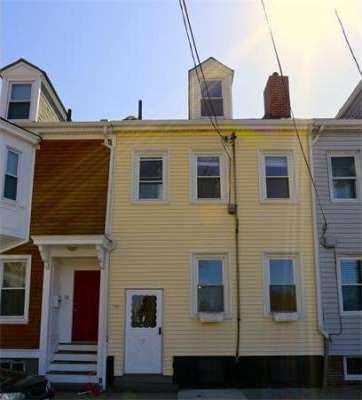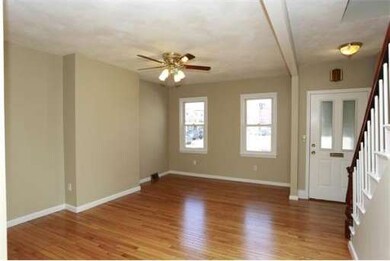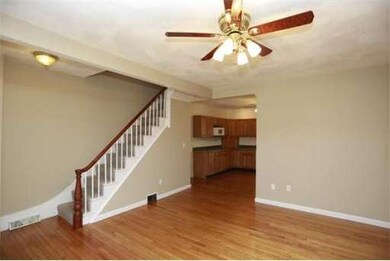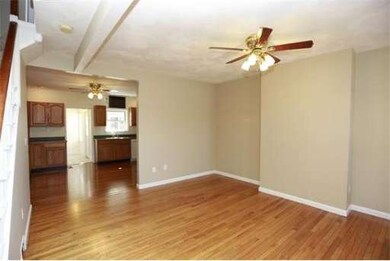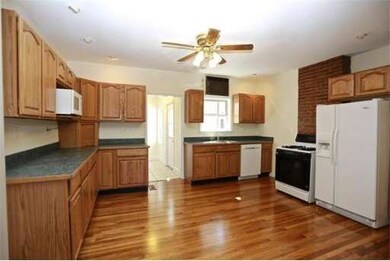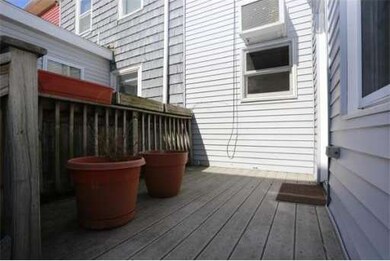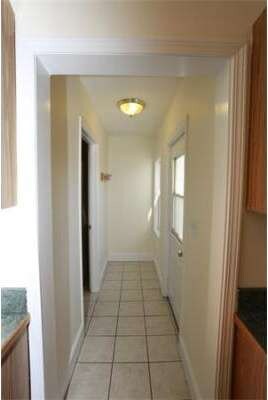About This Home
As of July 2021Rarely available 3 Bedroom, 1.5 Bath Single Family Home on three living levels in the heart of Charlestown and steps to restaurants, shops, Whole Foods, the "T" and public transportation! The first floor boasts a spacious and sun filled living room with newly refinished hardwood floors and tall ceilings which opens to a large eat-in-kitchen and walk-out to a large composite deck perfect for summer BBQ's! A half bath and laundry completes this level! The second floor offers two generously proportioned bedrooms, an abundance of closet space, hardwood floors and a spa-like full bath! Charm and character abound on the third floor which showcases a warm and inviting bedroom featuring an oversized walk-in-closet, beautiful pumpkin wide pine flooring and french doors that open to a wonderful sitting room with skylight! Plus a full size basement with an abundance of storage! Won't Last!
Ownership History
Purchase Details
Home Financials for this Owner
Home Financials are based on the most recent Mortgage that was taken out on this home.Purchase Details
Home Financials for this Owner
Home Financials are based on the most recent Mortgage that was taken out on this home.Purchase Details
Map
Townhouse Details
Home Type
Townhome
Est. Annual Taxes
$12,871
Year Built
1850
Lot Details
0
Listing Details
- Lot Description: Level
- Special Features: None
- Property Sub Type: Townhouses
- Year Built: 1850
Interior Features
- Has Basement: Yes
- Number of Rooms: 6
- Amenities: Public Transportation, Shopping, Swimming Pool, Tennis Court, Park, Walk/Jog Trails, Medical Facility, Laundromat, Highway Access, House of Worship, Public School, T-Station
- Energy: Insulated Windows
- Flooring: Wood, Tile, Hardwood
- Basement: Full
- Bedroom 2: Second Floor
- Bedroom 3: Third Floor
- Bathroom #1: First Floor
- Bathroom #2: Second Floor
- Kitchen: First Floor
- Laundry Room: First Floor
- Living Room: First Floor
- Master Bedroom: Second Floor
- Master Bedroom Description: Closet, Flooring - Hardwood
Exterior Features
- Exterior: Vinyl
- Exterior Features: Deck - Composite
Garage/Parking
- Parking: On Street Permit
- Parking Spaces: 0
Utilities
- Utility Connections: for Gas Range
Home Values in the Area
Average Home Value in this Area
Purchase History
| Date | Type | Sale Price | Title Company |
|---|---|---|---|
| Not Resolvable | $1,215,000 | None Available | |
| Not Resolvable | $599,000 | -- | |
| Deed | $95,000 | -- |
Mortgage History
| Date | Status | Loan Amount | Loan Type |
|---|---|---|---|
| Previous Owner | $108,000 | Closed End Mortgage | |
| Previous Owner | $507,200 | Stand Alone Refi Refinance Of Original Loan | |
| Previous Owner | $25,000 | Credit Line Revolving | |
| Previous Owner | $479,200 | Adjustable Rate Mortgage/ARM | |
| Previous Owner | $59,900 | No Value Available | |
| Previous Owner | $304,000 | No Value Available | |
| Previous Owner | $316,000 | No Value Available |
Property History
| Date | Event | Price | Change | Sq Ft Price |
|---|---|---|---|---|
| 07/21/2021 07/21/21 | Sold | $1,215,000 | +10.5% | $843 / Sq Ft |
| 06/15/2021 06/15/21 | Pending | -- | -- | -- |
| 06/09/2021 06/09/21 | For Sale | $1,100,000 | +83.6% | $763 / Sq Ft |
| 05/19/2014 05/19/14 | Sold | $599,000 | +8.9% | $428 / Sq Ft |
| 04/02/2014 04/02/14 | Pending | -- | -- | -- |
| 03/27/2014 03/27/14 | For Sale | $550,000 | -- | $393 / Sq Ft |
Tax History
| Year | Tax Paid | Tax Assessment Tax Assessment Total Assessment is a certain percentage of the fair market value that is determined by local assessors to be the total taxable value of land and additions on the property. | Land | Improvement |
|---|---|---|---|---|
| 2025 | $12,871 | $1,111,500 | $324,300 | $787,200 |
| 2024 | $12,464 | $1,143,500 | $249,500 | $894,000 |
| 2023 | $11,697 | $1,089,100 | $237,600 | $851,500 |
| 2022 | $10,772 | $990,100 | $216,000 | $774,100 |
| 2021 | $10,357 | $970,700 | $211,800 | $758,900 |
| 2020 | $8,410 | $796,400 | $203,300 | $593,100 |
| 2019 | $8,225 | $780,400 | $162,600 | $617,800 |
| 2018 | $7,278 | $694,500 | $162,600 | $531,900 |
| 2017 | $6,768 | $639,100 | $162,600 | $476,500 |
| 2016 | $6,445 | $585,900 | $162,600 | $423,300 |
| 2015 | $6,004 | $495,800 | $166,800 | $329,000 |
| 2014 | $5,505 | $437,600 | $166,800 | $270,800 |
Source: MLS Property Information Network (MLS PIN)
MLS Number: 71651161
APN: CHAR-000000-000002-000585
- 39 Sullivan St Unit 3
- 21 Salem St Unit 1
- 5R Salem St
- 356-358 Main St Unit 11
- 356-358 Main St Unit 3
- 64 Walker St Unit 66
- 9 Russell St Unit 2
- 298 Bunker Hill St Unit 1
- 66 High St Unit 2
- 40 Pearl St Unit 1
- 285 Bunker Hill St Unit 2
- 247 Bunker Hill St Unit D
- 24 Oak St Unit 2
- 7 Cook St Unit 2
- 22 Lyndeboro St
- 226 Bunker Hill St
- 107 Russell St Unit 1
- 342 Bunker Hill St Unit 2A
- 15 Allston St Unit 2
- 8 Mystic St Unit 1
