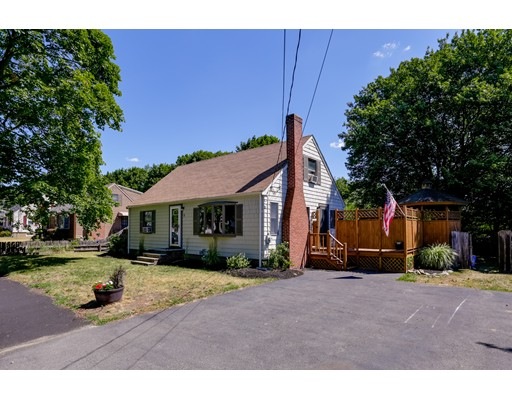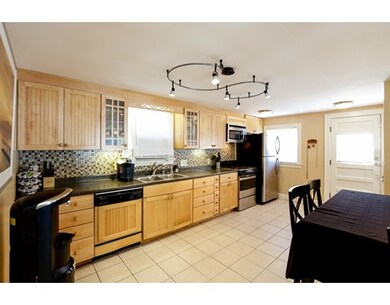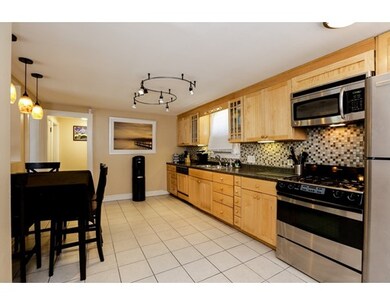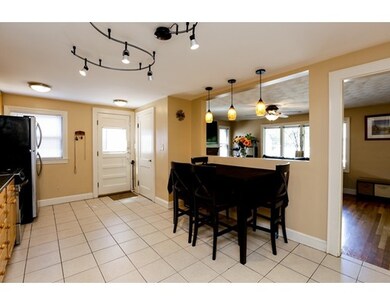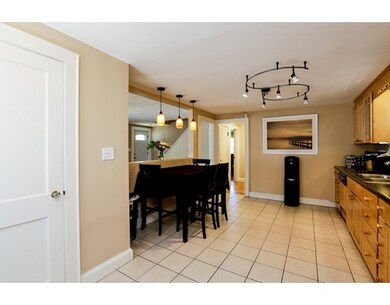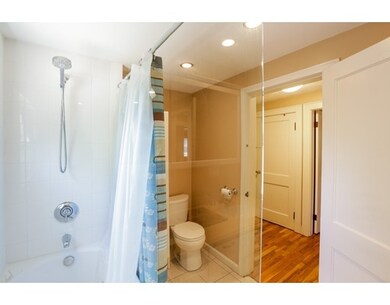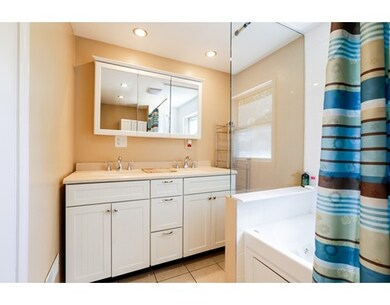
9 Walter Rd Danvers, MA 01923
About This Home
As of December 2021You'll love this charming, Move-In ready Cape in a Spectacular Commuters location. This is an updated 3 bed, 1 bath Home. Home gives you 1,300 sq ft of generous space. You'll move about (without losing that quaint/cozy atmosphere when it's time to cuddle up by the fireplace with a good book). Unique Master Bedroom with huge walk-in closet and attached bonus room. Wake up each morning to a tranquil spot under your private gazebo. Enjoy your morning coffee and/or drift off to sleep each night with the tranquil sounds of nature from your Private Deck or Jacuzzi tub in Spacious Bath. Situated in a friendly community w/ a great school system. Located on a Beautiful Tree lined street with a Public Park. 2-3 car driveway. Walking distance to a market, Drugstore, Sub shop and Restaurant/Pub + More! Just 25-30 minutes from the Magnificent City of Boston. Don't miss out on this Amazing Opportunity. 3D virtual tour available, Just ask. Come see as soon as possible! Open House Sun 7/31 12:30-2
Home Details
Home Type
Single Family
Est. Annual Taxes
$6,002
Year Built
1955
Lot Details
0
Listing Details
- Lot Description: Paved Drive
- Property Type: Single Family
- Other Agent: 1.50
- Lead Paint: Unknown
- Special Features: None
- Property Sub Type: Detached
- Year Built: 1955
Interior Features
- Appliances: Range, Dishwasher, Disposal, Compactor, Microwave, Refrigerator, Washer, Vent Hood
- Fireplaces: 1
- Has Basement: Yes
- Fireplaces: 1
- Number of Rooms: 6
- Amenities: Public Transportation, Shopping, Park, Medical Facility, Laundromat, Bike Path, Highway Access
- Electric: 110 Volts, Circuit Breakers, 100 Amps
- Energy: Insulated Windows, Storm Windows, Storm Doors
- Flooring: Wood, Tile, Laminate
- Insulation: Full
- Interior Amenities: Cable Available
- Basement: Full, Walk Out, Interior Access, Bulkhead, Sump Pump, Concrete Floor
- Bedroom 2: Second Floor
- Bedroom 3: Second Floor
- Bathroom #1: First Floor
- Kitchen: First Floor
- Laundry Room: Basement
- Living Room: First Floor
- Master Bedroom: First Floor
- Master Bedroom Description: Ceiling Fan(s), Closet - Walk-in, Flooring - Wood, Cable Hookup, Dressing Room
- Oth1 Dscrp: Closet - Walk-in, Flooring - Hardwood
Exterior Features
- Roof: Asphalt/Fiberglass Shingles
- Construction: Frame
- Exterior: Shingles, Wood
- Exterior Features: Deck - Wood, Gutters, Storage Shed, Professional Landscaping, Screens, Fenced Yard, Gazebo, Garden Area
- Foundation: Poured Concrete
Garage/Parking
- Parking: Off-Street, Paved Driveway
- Parking Spaces: 3
Utilities
- Cooling: Window AC
- Heating: Forced Air, Oil
- Cooling Zones: 4
- Heat Zones: 1
- Hot Water: Natural Gas
- Utility Connections: for Gas Range, for Gas Oven, for Gas Dryer, for Electric Dryer, Washer Hookup
- Sewer: City/Town Sewer
- Water: City/Town Water
- Sewage District: city
Lot Info
- Zoning: res
Ownership History
Purchase Details
Home Financials for this Owner
Home Financials are based on the most recent Mortgage that was taken out on this home.Purchase Details
Similar Homes in Danvers, MA
Home Values in the Area
Average Home Value in this Area
Purchase History
| Date | Type | Sale Price | Title Company |
|---|---|---|---|
| Foreclosure Deed | $224,000 | -- | |
| Deed | $368,500 | -- |
Mortgage History
| Date | Status | Loan Amount | Loan Type |
|---|---|---|---|
| Open | $424,000 | Purchase Money Mortgage | |
| Closed | $440,000 | Stand Alone Refi Refinance Of Original Loan | |
| Closed | $68,200 | Stand Alone Refi Refinance Of Original Loan | |
| Closed | $338,500 | Stand Alone Refi Refinance Of Original Loan | |
| Closed | $357,407 | FHA | |
| Closed | $206,350 | Stand Alone Refi Refinance Of Original Loan | |
| Closed | $0 | Purchase Money Mortgage | |
| Previous Owner | $317,000 | No Value Available |
Property History
| Date | Event | Price | Change | Sq Ft Price |
|---|---|---|---|---|
| 12/06/2021 12/06/21 | Sold | $530,000 | +6.0% | $409 / Sq Ft |
| 10/26/2021 10/26/21 | Pending | -- | -- | -- |
| 10/18/2021 10/18/21 | For Sale | $499,900 | +37.3% | $386 / Sq Ft |
| 08/29/2016 08/29/16 | Sold | $364,000 | -1.2% | $281 / Sq Ft |
| 08/02/2016 08/02/16 | Pending | -- | -- | -- |
| 07/28/2016 07/28/16 | For Sale | $368,419 | -- | $284 / Sq Ft |
Tax History Compared to Growth
Tax History
| Year | Tax Paid | Tax Assessment Tax Assessment Total Assessment is a certain percentage of the fair market value that is determined by local assessors to be the total taxable value of land and additions on the property. | Land | Improvement |
|---|---|---|---|---|
| 2025 | $6,002 | $546,100 | $333,500 | $212,600 |
| 2024 | $5,998 | $539,900 | $333,500 | $206,400 |
| 2023 | $5,720 | $486,800 | $303,000 | $183,800 |
| 2022 | $5,540 | $437,600 | $275,000 | $162,600 |
| 2021 | $5,353 | $401,000 | $260,400 | $140,600 |
| 2020 | $5,198 | $398,000 | $257,400 | $140,600 |
| 2019 | $4,941 | $372,100 | $234,000 | $138,100 |
| 2018 | $4,828 | $356,600 | $231,700 | $124,900 |
| 2017 | $4,539 | $319,900 | $202,400 | $117,500 |
| 2016 | $4,358 | $306,900 | $193,100 | $113,800 |
| 2015 | $4,260 | $285,700 | $175,500 | $110,200 |
Agents Affiliated with this Home
-
Francia Yepes

Seller's Agent in 2021
Francia Yepes
LPT Realty - Lioce Properties Group
(781) 656-4630
2 in this area
23 Total Sales
-
V
Buyer's Agent in 2021
Viviane Properties Team
Century 21 North East
-
Jason Goldfarb

Seller's Agent in 2016
Jason Goldfarb
United Brokers
(978) 406-9778
2 in this area
76 Total Sales
Map
Source: MLS Property Information Network (MLS PIN)
MLS Number: 72044796
APN: DANV-000062-000000-000141
- 147 Sylvan St Unit 18A
- 0 Willowdale Ave Unit 73387007
- 193 Pine St
- 127 Village Post Rd
- 106 Ash St Unit 2
- 152 Endicott St
- 63 Adams St
- 22 Collins St Unit 31
- 57 Sylvan St Unit 2E
- 1 Abington Rd
- 4 Wheatland St
- 65 Holten St
- 7 Martin St
- 2 Cider Mill Rd
- 394 Lowell St
- 112 Abington Rd
- 2 Proctor Cir
- 23 Prince St
- 2 Sheffield Dr
- 28 Clark St
